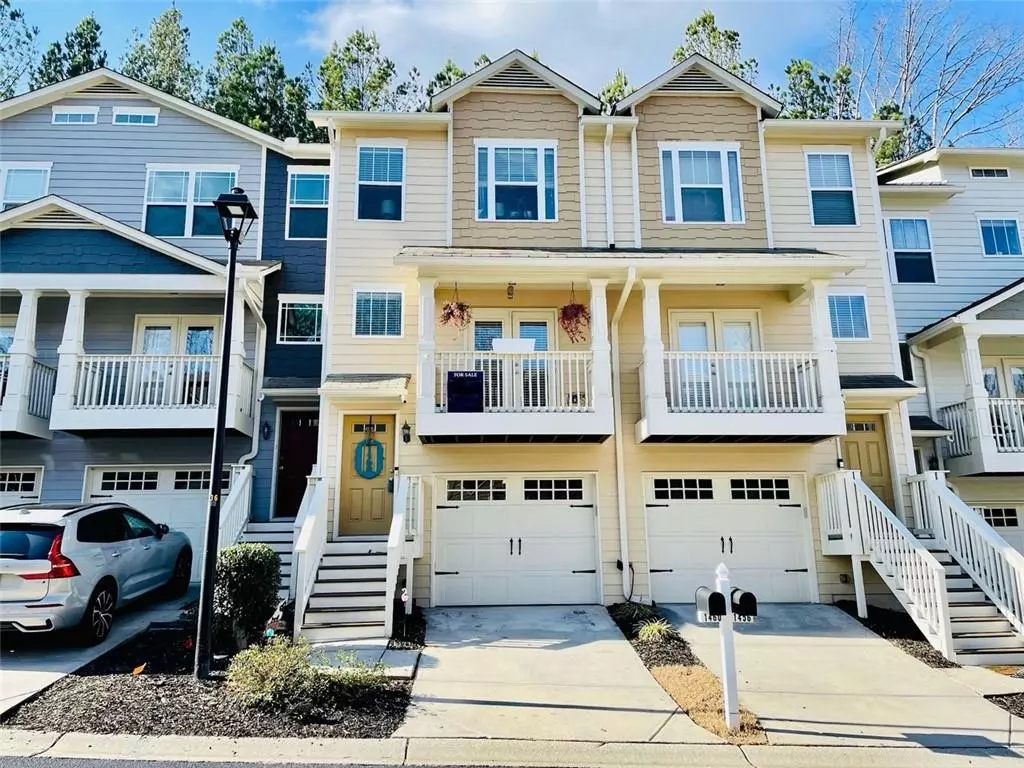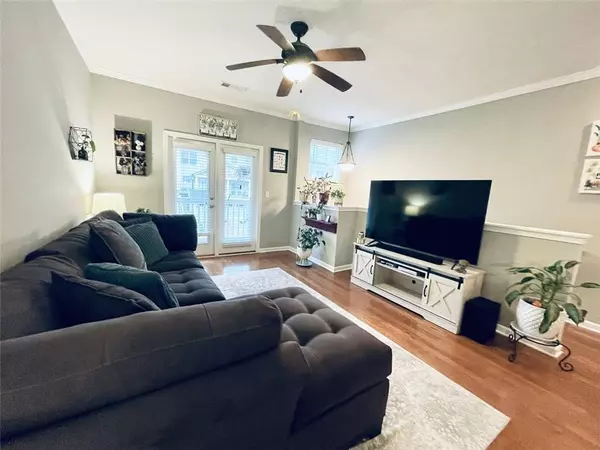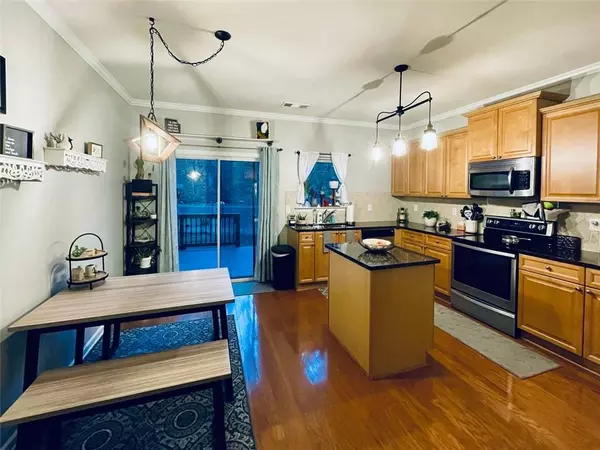$350,000
$352,900
0.8%For more information regarding the value of a property, please contact us for a free consultation.
3 Beds
3 Baths
1,326 SqFt
SOLD DATE : 05/10/2024
Key Details
Sold Price $350,000
Property Type Townhouse
Sub Type Townhouse
Listing Status Sold
Purchase Type For Sale
Square Footage 1,326 sqft
Price per Sqft $263
Subdivision Liberty Park
MLS Listing ID 7338042
Sold Date 05/10/24
Style Townhouse
Bedrooms 3
Full Baths 2
Half Baths 2
Construction Status Resale
HOA Fees $450
HOA Y/N Yes
Originating Board First Multiple Listing Service
Year Built 2005
Annual Tax Amount $5,046
Tax Year 2022
Lot Size 653 Sqft
Acres 0.015
Property Description
Upper Westside amazing location combined with move-in ready cuteness at a great price! If you check out the area, convenience to restaurants and entertainment, and surrounding home prices, this one is a no-brainer! Lots to appreciate here: gated secure community, plenty of guest parking, a garage with new opener and private driveway, front balcony and rear private deck with walking path access, dog park, pool. Inside, you have natural wood floors, high ceilings, and a huge eat-in gourmet kitchen with island, granite, & stainless steel appliances, and walk-in pantry. The upper bedrooms have their own en suite plus a half bath on the main another half bath in the basement, walk-in closets, with large garden tub in the primary suite. The smart use of space makes this home feel much larger and gives you room to stretch out. This home has been immaculately maintained. A new roof for this block of homes is currently being scheduled and is covered by the HOA. HOA covers a lot including exterior maintenance! Get in today as the area continues to boom!
Location
State GA
County Fulton
Lake Name None
Rooms
Bedroom Description Split Bedroom Plan,Other
Other Rooms None
Basement Driveway Access, Finished Bath, Finished
Dining Room Open Concept
Interior
Interior Features Entrance Foyer 2 Story, Cathedral Ceiling(s), Double Vanity, Walk-In Closet(s)
Heating Natural Gas
Cooling Central Air
Flooring Hardwood, Laminate
Fireplaces Type None
Window Features Double Pane Windows
Appliance Dishwasher, Disposal, Electric Range, Refrigerator, Gas Water Heater, Microwave
Laundry In Hall, Upper Level
Exterior
Exterior Feature Rain Gutters, Balcony, Private Entrance
Garage Garage Door Opener, Attached, Driveway, Garage
Garage Spaces 1.0
Fence None
Pool In Ground
Community Features Gated, Homeowners Assoc, Public Transportation, Near Shopping
Utilities Available Cable Available, Natural Gas Available, Water Available, Electricity Available
Waterfront Description None
View Other
Roof Type Composition
Street Surface Asphalt
Accessibility None
Handicap Access None
Porch Deck
Total Parking Spaces 2
Private Pool false
Building
Lot Description Level
Story Three Or More
Foundation Slab
Sewer Public Sewer
Water Public
Architectural Style Townhouse
Level or Stories Three Or More
Structure Type HardiPlank Type,Frame
New Construction No
Construction Status Resale
Schools
Elementary Schools Morris Brandon
Middle Schools Willis A. Sutton
High Schools North Atlanta
Others
HOA Fee Include Maintenance Structure,Trash,Reserve Fund,Security,Swim,Maintenance Grounds
Senior Community no
Restrictions true
Tax ID 17 0221 LL3853
Ownership Fee Simple
Financing yes
Special Listing Condition None
Read Less Info
Want to know what your home might be worth? Contact us for a FREE valuation!

Our team is ready to help you sell your home for the highest possible price ASAP

Bought with Berkshire Hathaway HomeServices Georgia Properties
GET MORE INFORMATION

Broker | License ID: 303073
youragentkesha@legacysouthreg.com
240 Corporate Center Dr, Ste F, Stockbridge, GA, 30281, United States






