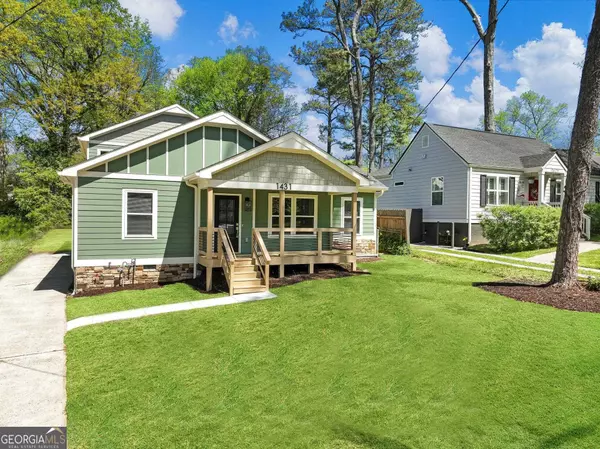Bought with Kevin Purinai • Compass
$535,000
$550,000
2.7%For more information regarding the value of a property, please contact us for a free consultation.
5 Beds
3 Baths
2,337 SqFt
SOLD DATE : 05/17/2024
Key Details
Sold Price $535,000
Property Type Single Family Home
Sub Type Single Family Residence
Listing Status Sold
Purchase Type For Sale
Square Footage 2,337 sqft
Price per Sqft $228
Subdivision Oakland City
MLS Listing ID 10277065
Sold Date 05/17/24
Style Contemporary,Craftsman,Traditional
Bedrooms 5
Full Baths 3
Construction Status New Construction
HOA Y/N No
Year Built 2024
Annual Tax Amount $2,026
Tax Year 2023
Lot Size 8,276 Sqft
Property Description
Introducing Another Breathtaking NEW CONSTRUCTION Masterpiece Nestled In The Heart Of Oakland City. This Sophisticated 2-Story Craftsman-Style Home Boasts 4 Spacious Bedrooms, 3 Full Bathrooms, And A Designated Home Office, While The Entire Second Level Is Exclusively Dedicated To The Luxurious Primary Owner's Suite. You'll Be Welcomed With The Spacious Covered Porch, Ideal For Unwinding Or Savoring Morning Coffee. Step Inside To Discover An EXPANSIVE Open Floor Plan, Perfect For Hosting Memorable Gatherings With Friends And Family! With 3 Spacious Bedrooms And 2 Full Baths On The Main Level, Along With A Secluded Office Space, This Home Offers Versatility, Optimal Storage And Comfort. Enjoy Summer BBQs On The Large Back Deck, Or Retreat To The OVERSIZED Primary Suite Occupying The Entire Second Floor Equipped With Vast Sitting Area. Indulge In The Spacious LUXURY Of The Primary Ensuite, Boasting A Stunningly Tiled Shower, Double Vanity, And Expansive Soaking Tub, Perfect For Those Days Needing To Unwind. ZONED-R4, Which Permits Separate Living Space (or ADU) Offering Potential For Extra Income. Conveniently Located Just Across From The Outdoor Activity Center And Mere Blocks From The BELTLINE, With Easy Access To All Highways And Everything The City Of ATLANTA Has To Offer. This HOME Seamlessly Blends Suburban Tranquility With Urban Convenience Making It A Prime Choice For Both Homeowners And Investors. Act Now And Schedule Your Viewing! You Won't Be Disappointed.
Location
State GA
County Fulton
Rooms
Basement Crawl Space
Main Level Bedrooms 4
Interior
Interior Features Walk-In Closet(s), Split Bedroom Plan
Heating Central
Cooling Ceiling Fan(s), Central Air
Flooring Tile, Vinyl
Exterior
Exterior Feature Garden
Garage Parking Pad
Garage Spaces 4.0
Community Features Clubhouse, Park, Walk To Public Transit, Walk To Schools, Walk To Shopping
Utilities Available Cable Available, Electricity Available, High Speed Internet, Natural Gas Available, Phone Available, Sewer Available, Water Available
View City
Roof Type Composition
Building
Story Two
Foundation Block
Sewer Public Sewer
Level or Stories Two
Structure Type Garden
Construction Status New Construction
Schools
Elementary Schools Finch
Middle Schools Sylvan Hills
High Schools Carver
Others
Financing Conventional
Read Less Info
Want to know what your home might be worth? Contact us for a FREE valuation!

Our team is ready to help you sell your home for the highest possible price ASAP

© 2024 Georgia Multiple Listing Service. All Rights Reserved.
GET MORE INFORMATION

Broker | License ID: 303073
youragentkesha@legacysouthreg.com
240 Corporate Center Dr, Ste F, Stockbridge, GA, 30281, United States






