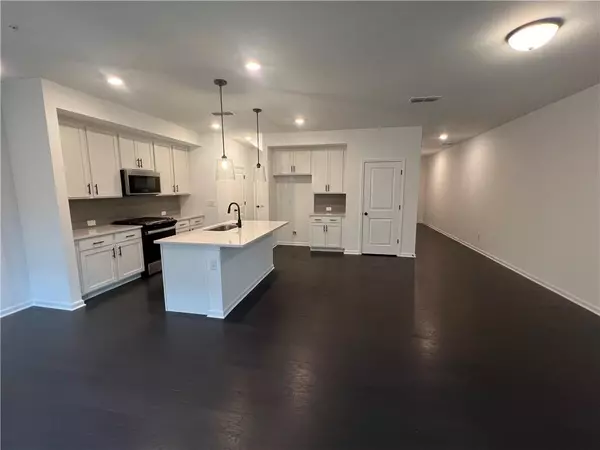$464,955
$484,115
4.0%For more information regarding the value of a property, please contact us for a free consultation.
3 Beds
2.5 Baths
1,800 SqFt
SOLD DATE : 05/03/2024
Key Details
Sold Price $464,955
Property Type Townhouse
Sub Type Townhouse
Listing Status Sold
Purchase Type For Sale
Square Footage 1,800 sqft
Price per Sqft $258
Subdivision Avignon
MLS Listing ID 7338622
Sold Date 05/03/24
Style Craftsman
Bedrooms 3
Full Baths 2
Half Baths 1
Construction Status New Construction
HOA Fees $2,830
HOA Y/N Yes
Originating Board First Multiple Listing Service
Year Built 2024
Annual Tax Amount $6,034
Tax Year 2023
Property Description
Welcome home to Avignon! Our Foxglove plan is the latest townhome offering within this highly sought-after community just minutes from everything in Cumming. This quick move-in home features a welcoming foyer and a 9' ceiling as you enter your primary living area on elegant hardwood flooring. Your white quartz island and surrounding countertops serve as a stunning centerpiece overlooking your living room and adjacent breakfast area. Enjoy the convenience and utility of 42” cabinets from our Rockwell Signature Collection with stunning oil-rubbed bronze hardware, Whirlpool stainless appliances, and a pantry to create meals and memories for family and friends. A wood staircase leads to your private living quarters, and an open rail with metal pickets provides an open airy feel when you arrive at the 2nd floor where a generous primary bedroom filled with Natural light, and you will enjoy the spacious closet and spa-like luxury of your primary bathroom with its tiled shower, frameless glass door, and double vanity with quartz countertops. Two secondary bedrooms share a bathroom with a convenient tub/shower combo at the rear of your home. This brand-new home is almost complete with an estimated move in date next month!! This home is in walking distance to the Jr. Olympic-sized pool and cabana, and the streets are lined with sidewalks for mid-day and evening strolls. Immediately available for purchase, run don't walk to buy your new home without the need to participate in our monthly sales event / "lottery" purchase process! Email or text listing agent for more information about the design finishes.
Location
State GA
County Forsyth
Lake Name None
Rooms
Bedroom Description Oversized Master
Other Rooms None
Basement None
Dining Room None
Interior
Interior Features Crown Molding, Disappearing Attic Stairs, Double Vanity, Entrance Foyer, Walk-In Closet(s)
Heating Electric, Zoned
Cooling Electric, Zoned
Flooring Carpet, Hardwood
Fireplaces Type None
Window Features Double Pane Windows
Appliance Dishwasher, Disposal, Electric Water Heater, Microwave, Self Cleaning Oven
Laundry Laundry Room, Upper Level
Exterior
Exterior Feature Lighting, Rain Gutters
Parking Features Driveway, Garage, Garage Faces Front, Level Driveway
Garage Spaces 2.0
Fence Privacy
Pool None
Community Features Homeowners Assoc, Near Schools, Near Shopping, Pool, Sidewalks, Street Lights
Utilities Available Electricity Available, Natural Gas Available, Phone Available, Sewer Available, Water Available
Waterfront Description None
View Trees/Woods
Roof Type Shingle
Street Surface Asphalt
Accessibility None
Handicap Access None
Porch Patio
Private Pool false
Building
Lot Description Back Yard, Front Yard, Landscaped, Level, Private
Story Two
Foundation Slab
Sewer Public Sewer
Water Public
Architectural Style Craftsman
Level or Stories Two
Structure Type Fiber Cement,HardiPlank Type,Stone
New Construction No
Construction Status New Construction
Schools
Elementary Schools Mashburn
Middle Schools Lakeside - Forsyth
High Schools Forsyth Central
Others
Senior Community no
Restrictions true
Ownership Fee Simple
Financing no
Special Listing Condition None
Read Less Info
Want to know what your home might be worth? Contact us for a FREE valuation!

Our team is ready to help you sell your home for the highest possible price ASAP

Bought with Keller Williams Rlty Consultants
GET MORE INFORMATION
Broker | License ID: 303073
youragentkesha@legacysouthreg.com
240 Corporate Center Dr, Ste F, Stockbridge, GA, 30281, United States






