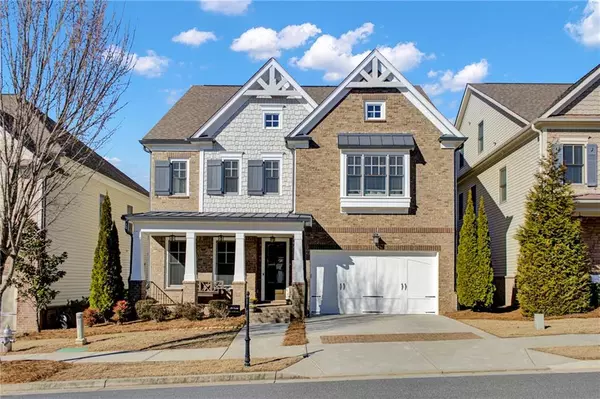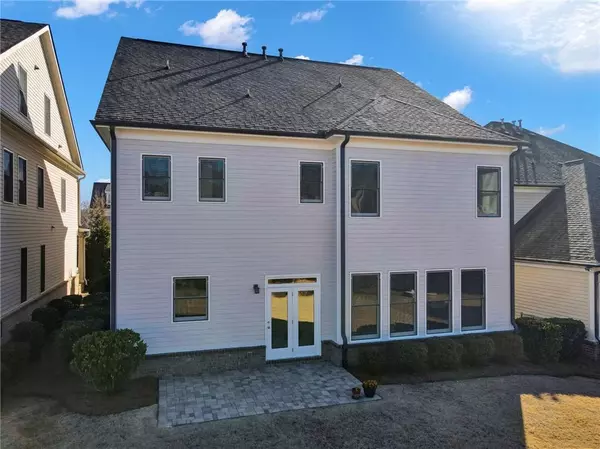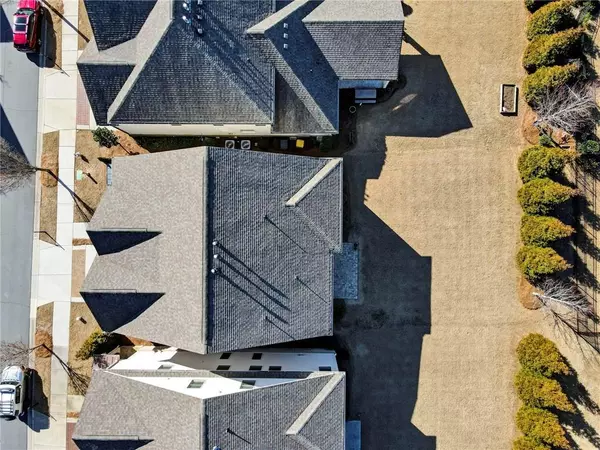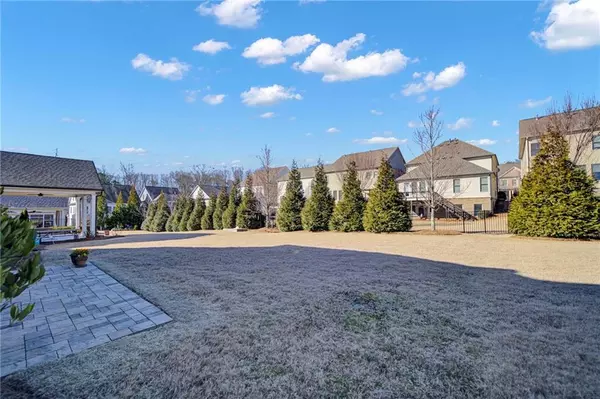$960,000
$1,029,900
6.8%For more information regarding the value of a property, please contact us for a free consultation.
5 Beds
4 Baths
3,627 SqFt
SOLD DATE : 05/17/2024
Key Details
Sold Price $960,000
Property Type Single Family Home
Sub Type Single Family Residence
Listing Status Sold
Purchase Type For Sale
Square Footage 3,627 sqft
Price per Sqft $264
Subdivision Bellmoore Park
MLS Listing ID 7321709
Sold Date 05/17/24
Style Traditional
Bedrooms 5
Full Baths 4
Construction Status Resale
HOA Fees $275
HOA Y/N Yes
Originating Board First Multiple Listing Service
Year Built 2015
Annual Tax Amount $1,104
Tax Year 2023
Lot Size 7,753 Sqft
Acres 0.178
Property Description
"Better Than New" stunning executive retreat w/$39,000+ in upgrades and well maintained on a large lot, big backyard with tree fence. Roof used custom thicker & stronger frames. Move-in ready home located in Johns Creek, an award winning gated neighborhood with a 24/7 maned guard house, fitness center, wedding garden, event lawn, swim, tennis, basketball, and parks. This East facing popular Montgomery design is open & bright with custom built-ins & interior features; Mud room and big walk-in pantry. Beautiful hardwood floors. "Today's Top Design" kitchen opens to family room, large island, drawer/cabinet organizers, upgraded 5 burner gas cooktop, open floor plan w/a guest bedroom/study on main, large walk-in closet in over sized master bedroom. 2 additional large bdrms w/ J&J bath. A fire proof closet downstairs. HOA amenities include landscaping and trash. Just minutes from Emory Hospital, top ranked Northview High School, many business offices, and all the amenities of Johns Creek. Easy access to highway 141, 120 & 400. Convenient to excellent private schools, Woodward and Notre Dame. If listing brokerage shows the home, selling brokerage commission to be reduced to 1%.
Location
State GA
County Fulton
Lake Name None
Rooms
Bedroom Description Oversized Master
Other Rooms None
Basement None
Main Level Bedrooms 1
Dining Room Open Concept
Interior
Interior Features Crown Molding, Disappearing Attic Stairs, Double Vanity, High Ceilings 9 ft Upper, High Ceilings 10 ft Main, Tray Ceiling(s), Walk-In Closet(s)
Heating Forced Air, Natural Gas, Zoned
Cooling Ceiling Fan(s), Central Air, Zoned
Flooring Carpet, Hardwood
Fireplaces Number 1
Fireplaces Type Factory Built
Window Features Double Pane Windows
Appliance Dishwasher, Disposal, Double Oven, Dryer, Gas Cooktop, Gas Oven, Gas Water Heater, Microwave, Range Hood, Refrigerator, Washer
Laundry Laundry Closet, Laundry Room, Sink, Upper Level
Exterior
Exterior Feature Private Yard, Rain Gutters, Private Entrance
Parking Features Garage
Garage Spaces 2.0
Fence None
Pool None
Community Features Clubhouse, Fitness Center, Gated, Homeowners Assoc, Near Schools, Near Shopping, Park, Playground, Pool, Sidewalks, Street Lights, Tennis Court(s)
Utilities Available Cable Available, Electricity Available, Natural Gas Available, Phone Available, Sewer Available, Water Available
Waterfront Description None
View Other
Roof Type Composition
Street Surface Asphalt
Accessibility None
Handicap Access None
Porch Front Porch
Private Pool false
Building
Lot Description Back Yard, Landscaped
Story Two
Foundation Concrete Perimeter
Sewer Public Sewer
Water Public
Architectural Style Traditional
Level or Stories Two
Structure Type Brick 4 Sides,Cement Siding
New Construction No
Construction Status Resale
Schools
Elementary Schools Wilson Creek
Middle Schools River Trail
High Schools Northview
Others
Senior Community no
Restrictions true
Tax ID 11 114004080368
Special Listing Condition None
Read Less Info
Want to know what your home might be worth? Contact us for a FREE valuation!

Our team is ready to help you sell your home for the highest possible price ASAP

Bought with Trustus Realty, Inc.
GET MORE INFORMATION
Broker | License ID: 303073
youragentkesha@legacysouthreg.com
240 Corporate Center Dr, Ste F, Stockbridge, GA, 30281, United States






