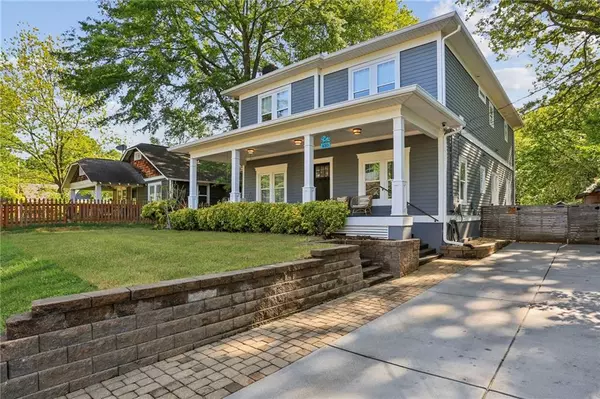$910,000
$888,000
2.5%For more information regarding the value of a property, please contact us for a free consultation.
5 Beds
3 Baths
3,228 SqFt
SOLD DATE : 05/17/2024
Key Details
Sold Price $910,000
Property Type Single Family Home
Sub Type Single Family Residence
Listing Status Sold
Purchase Type For Sale
Square Footage 3,228 sqft
Price per Sqft $281
Subdivision East Atlanta Village
MLS Listing ID 7373845
Sold Date 05/17/24
Style Traditional
Bedrooms 5
Full Baths 3
Construction Status Updated/Remodeled
HOA Y/N No
Originating Board First Multiple Listing Service
Year Built 1922
Annual Tax Amount $6,299
Tax Year 2023
Lot Size 8,712 Sqft
Acres 0.2
Property Description
Welcome to your dream home in the heart of East Atlanta Village! This updated single-family residence offers the perfect blend of comfort, style, and convenience. Boasting 3200 square feet of living space, this home is equipped with updated fixtures, hardwood floors, and plenty of natural light throughout. With 5 bedrooms, 3 bathrooms, an office, and a family room there is ample space for families of all sizes. The heart of the home is the large kitchen, which is perfect for hosting gatherings and creating culinary masterpieces. It features modern appliances, ample counter space, and stylish finishes. Step outside to enjoy the serene beauty of both a screened-in porch and open air deck that features a Malm gas fireplace. This outdoor space is ideal for cozy evenings or entertaining and overlooks the expansive backyard, which backs up to Brownwood Park! Don't miss your chance to own this exceptional property in one of Atlanta's most desirable neighborhoods. Schedule a showing today and experience the magic of East Atlanta Village living!
Location
State GA
County Dekalb
Lake Name None
Rooms
Bedroom Description Oversized Master,Other
Other Rooms Shed(s)
Basement None
Main Level Bedrooms 1
Dining Room Separate Dining Room
Interior
Interior Features Bookcases, Crown Molding, Disappearing Attic Stairs, Double Vanity, High Ceilings 9 ft Upper, High Ceilings 10 ft Main
Heating Central
Cooling Ceiling Fan(s), Central Air, Gas, Heat Pump
Flooring Bamboo, Carpet, Ceramic Tile, Hardwood
Fireplaces Number 2
Fireplaces Type Gas Log, Gas Starter, Living Room, Outside
Window Features Double Pane Windows
Appliance Dishwasher, Gas Oven, Gas Range, Gas Water Heater, Range Hood, Refrigerator
Laundry Electric Dryer Hookup, Laundry Room, Upper Level
Exterior
Exterior Feature Lighting, Private Yard, Rain Gutters, Storage
Garage Driveway, Level Driveway
Fence Back Yard, Wood
Pool None
Community Features Near Beltline, Near Public Transport, Near Schools, Near Shopping, Near Trails/Greenway, Park, Playground, Public Transportation, Restaurant, Sidewalks, Tennis Court(s)
Utilities Available Cable Available, Electricity Available, Natural Gas Available, Sewer Available, Water Available
Waterfront Description None
View Park/Greenbelt
Roof Type Shingle
Street Surface Asphalt
Accessibility None
Handicap Access None
Porch Covered, Deck, Screened
Total Parking Spaces 2
Private Pool false
Building
Lot Description Back Yard, Front Yard
Story Two
Foundation Combination, Concrete Perimeter, Pillar/Post/Pier
Sewer Public Sewer
Water Public
Architectural Style Traditional
Level or Stories Two
Structure Type HardiPlank Type,Stucco
New Construction No
Construction Status Updated/Remodeled
Schools
Elementary Schools Burgess-Peterson
Middle Schools Martin L. King Jr.
High Schools Maynard Jackson
Others
Senior Community no
Restrictions false
Tax ID 15 176 04 073
Special Listing Condition None
Read Less Info
Want to know what your home might be worth? Contact us for a FREE valuation!

Our team is ready to help you sell your home for the highest possible price ASAP

Bought with Atlanta Fine Homes Sotheby's International
GET MORE INFORMATION

Broker | License ID: 303073
youragentkesha@legacysouthreg.com
240 Corporate Center Dr, Ste F, Stockbridge, GA, 30281, United States






