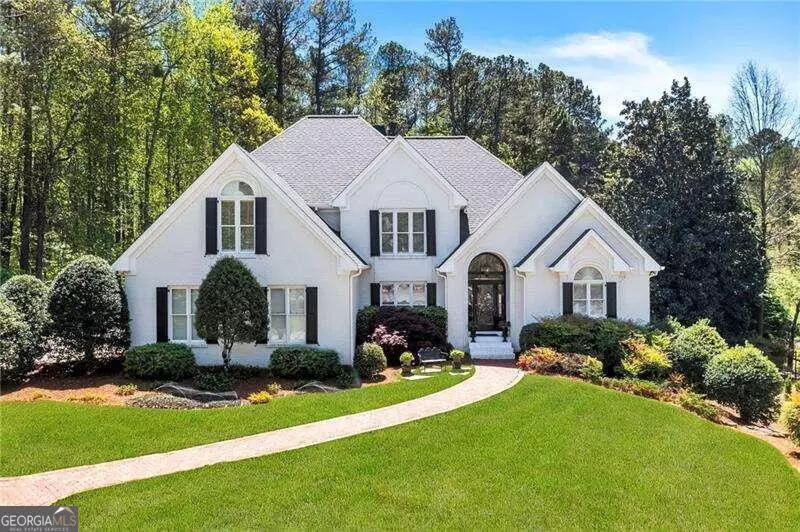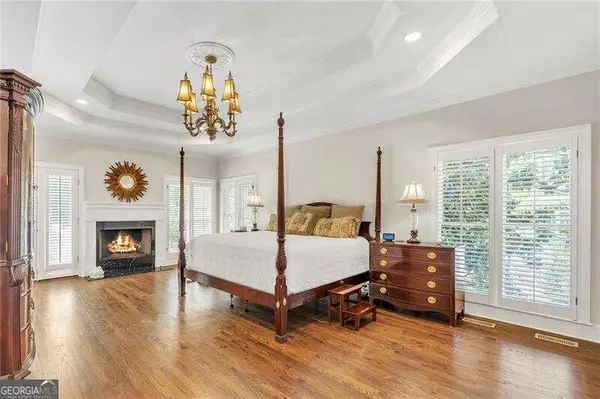$1,304,000
$1,250,000
4.3%For more information regarding the value of a property, please contact us for a free consultation.
6 Beds
4.5 Baths
3,701 SqFt
SOLD DATE : 05/21/2024
Key Details
Sold Price $1,304,000
Property Type Single Family Home
Sub Type Single Family Residence
Listing Status Sold
Purchase Type For Sale
Square Footage 3,701 sqft
Price per Sqft $352
Subdivision Parkside At Hardage Farm
MLS Listing ID 10281569
Sold Date 05/21/24
Style Brick 4 Side,Traditional
Bedrooms 6
Full Baths 4
Half Baths 1
HOA Fees $700
HOA Y/N Yes
Originating Board Georgia MLS 2
Year Built 1993
Annual Tax Amount $2,303
Tax Year 2023
Lot Size 1.211 Acres
Acres 1.211
Lot Dimensions 1.211
Property Description
Welcome to your dream oasis nestled in a cul-de-sac against the breathtaking backdrop of Kennesaw Mountain National Park! This luxurious 6 bed/4.5 bath home offers a rare blend of tranquility, elegance, and natural beauty. As you approach the property, you're greeted by lush landscaping and a charming painted brick faoade that exudes elegance and warmth. Step inside to discover an inviting freshly painted and neutral interior, where modern amenities and timeless design elements unite. The main level welcomes you with a spacious living area, adorned with large windows that flood the space with natural light and offer panoramic vistas of the surrounding landscape. A cozy fireplace sets the tone for intimate gatherings or relaxed evenings spent with loved ones. The stunning kitchen is a delight for all, featuring stainless appliances, sleek countertops, ample cabinetry for storage, a charming keeping room, a sunny breakfast area and spacious island. Whether you're hosting a casual brunch or a formal dinner party, this culinary haven is sure to impress. Retreat to the luxurious master suite, where tranquility awaits. This serene sanctuary boasts a fireplace, tray ceilings, a gorgeous private ensuite bathroom and two large custom walk-in closets providing the ultimate in comfort and convenience. Three additional bedrooms on the upper level offer plenty of room and storage for all. Two full bathrooms ensure everyone has their own space to rewind and refresh. A large landing and possible additional laundry/storage room complete the upper level. But the true delight of this exceptional property lies just beyond the back door. Step outside to discover your own private paradise, complete with sparkling heated pool, relaxing waterfall, and generous hot tub, all surrounded by a sun-soaked stone terrace. Perfect for cooling off on hot summer days or lounging in the sun with a refreshing beverage in hand. Beyond the pool, the large backyard seamlessly blends into the natural beauty of the national park, offering direct access to miles of scenic trails just waiting to be explored. Whether you're an avid hiker, nature enthusiast, or simply seeking peace and serenity, this backyard has something for everyone. And when you're ready to retreat indoors, the finished basement provides even more space for recreation and entertaining, with a spacious family room, a home gym, two large bedrooms, a full bath, and tons of additional storage space. With its unparalleled location, fabulous neighborhood amenities, and stunning natural surroundings, this property offers a rare opportunity to live in harmony with nature without sacrificing comfort or convenience. Welcome home to your own private paradise.
Location
State GA
County Cobb
Rooms
Basement Finished Bath, Daylight, Exterior Entry, Finished, Full, Interior Entry
Dining Room Seats 12+
Interior
Interior Features Double Vanity, Master On Main Level, Tray Ceiling(s), Walk-In Closet(s)
Heating Central, Natural Gas
Cooling Ceiling Fan(s), Central Air, Zoned
Flooring Carpet, Hardwood, Tile
Fireplaces Number 3
Fireplaces Type Factory Built, Family Room, Gas Log, Gas Starter, Master Bedroom
Equipment Intercom
Fireplace Yes
Appliance Dishwasher, Disposal, Double Oven
Laundry Other
Exterior
Exterior Feature Garden
Parking Features Attached, Garage, Garage Door Opener, Kitchen Level, Side/Rear Entrance
Fence Back Yard
Pool Heated, In Ground
Community Features Clubhouse, Lake, Playground, Pool, Street Lights, Tennis Court(s), Walk To Schools, Near Shopping
Utilities Available Cable Available, Electricity Available, High Speed Internet, Natural Gas Available, Phone Available, Sewer Available, Underground Utilities, Water Available
Waterfront Description No Dock Or Boathouse
View Y/N Yes
View Mountain(s)
Roof Type Composition
Garage Yes
Private Pool Yes
Building
Lot Description Cul-De-Sac, Level, Private
Faces 75N to Barrett Pkwy - turn left - go to Burnt Hickory red light and turn left. G one mile to Hardage Farm entrance on left. Turn right on Crossfire Ridge. Turn right on Parkside Drive. Right on Parkside Trail - home on the left.
Sewer Public Sewer
Water Public
Structure Type Brick
New Construction No
Schools
Elementary Schools West Side
Middle Schools Marietta
High Schools Marietta
Others
HOA Fee Include Reserve Fund,Swimming,Tennis
Tax ID 20028200960
Security Features Carbon Monoxide Detector(s),Security System,Smoke Detector(s)
Special Listing Condition Resale
Read Less Info
Want to know what your home might be worth? Contact us for a FREE valuation!

Our team is ready to help you sell your home for the highest possible price ASAP

© 2025 Georgia Multiple Listing Service. All Rights Reserved.
GET MORE INFORMATION
Broker | License ID: 303073
youragentkesha@legacysouthreg.com
240 Corporate Center Dr, Ste F, Stockbridge, GA, 30281, United States






