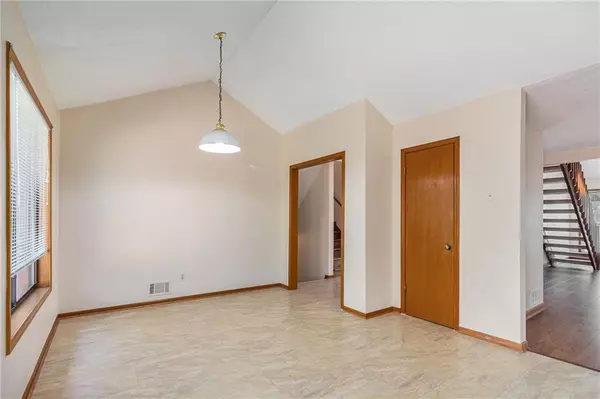$449,000
$449,000
For more information regarding the value of a property, please contact us for a free consultation.
4 Beds
3 Baths
2,672 SqFt
SOLD DATE : 05/17/2024
Key Details
Sold Price $449,000
Property Type Single Family Home
Sub Type Single Family Residence
Listing Status Sold
Purchase Type For Sale
Square Footage 2,672 sqft
Price per Sqft $168
Subdivision Holly Springs
MLS Listing ID 7337528
Sold Date 05/17/24
Style Contemporary,Traditional,Modern
Bedrooms 4
Full Baths 3
Construction Status Resale
HOA Y/N No
Originating Board First Multiple Listing Service
Year Built 1987
Annual Tax Amount $4,633
Tax Year 2022
Lot Size 0.420 Acres
Acres 0.42
Property Description
Seller said let’s get this Sold!!! Bring all reasonable offer . This Home is a true gem and located in the well desired Brookwood Cluster in walking distance to the High School and Elementary school. This Home was just Updated with a Brand new Roof , , new appliances & Quartz countertops and new Deck. This Home will not disappoint you. From the time you enter the home you will be amazed by what this home has to offer. Huge Vaulted Family RM w/ stone Frpl. with a Open staircase to loft overlooking family room. Then right into the Spacious Kitchen w/ stained cabs, new appliances & Quartz countertops. than downstairs were you will find a 2nd master bedroom w/new full bath, rec room with Pool Table & laundry rm. Than onto the Upper level were you find the spacious master bath + 2 large secondary bedroom& a full bath. The 2 Car Garage has Abundant work space & storage. . This home has an active Retreatment & Repair terminate bond; Renewal fee is $185 per year. Price has just dropped so miss out!!!
Location
State GA
County Gwinnett
Lake Name None
Rooms
Bedroom Description Double Master Bedroom,Oversized Master
Other Rooms None
Basement Daylight, Exterior Entry, Finished, Interior Entry, Partial
Dining Room Dining L, Seats 12+
Interior
Interior Features Bookcases, Crown Molding, Double Vanity, Entrance Foyer, Walk-In Closet(s)
Heating Central, Natural Gas
Cooling Ceiling Fan(s), Central Air
Flooring Ceramic Tile, Hardwood, Laminate
Fireplaces Number 1
Fireplaces Type Gas Starter, Living Room
Window Features Bay Window(s),Double Pane Windows
Appliance Dishwasher, Electric Oven, Electric Range, Microwave, Refrigerator
Laundry Laundry Room, Lower Level, Sink
Exterior
Exterior Feature Garden, Private Yard, Rear Stairs
Garage Drive Under Main Level, Driveway, Garage
Garage Spaces 2.0
Fence Back Yard, Chain Link
Pool None
Community Features None
Utilities Available Cable Available, Electricity Available, Natural Gas Available, Phone Available, Sewer Available, Underground Utilities, Water Available
Waterfront Description None
View Trees/Woods
Roof Type Composition
Street Surface Asphalt
Accessibility None
Handicap Access None
Porch Deck, Front Porch
Parking Type Drive Under Main Level, Driveway, Garage
Private Pool false
Building
Lot Description Back Yard, Front Yard, Landscaped, Private, Wooded
Story Two
Foundation Block
Sewer Public Sewer
Water Public
Architectural Style Contemporary, Traditional, Modern
Level or Stories Two
Structure Type Wood Siding
New Construction No
Construction Status Resale
Schools
Elementary Schools Brookwood - Gwinnett
Middle Schools Crews
High Schools Brookwood
Others
Senior Community no
Restrictions false
Tax ID R5024 287
Acceptable Financing Cash, Conventional, FHA
Listing Terms Cash, Conventional, FHA
Special Listing Condition None
Read Less Info
Want to know what your home might be worth? Contact us for a FREE valuation!

Our team is ready to help you sell your home for the highest possible price ASAP

Bought with Keller Williams Realty Atlanta Partners
GET MORE INFORMATION

Broker | License ID: 303073
youragentkesha@legacysouthreg.com
240 Corporate Center Dr, Ste F, Stockbridge, GA, 30281, United States






