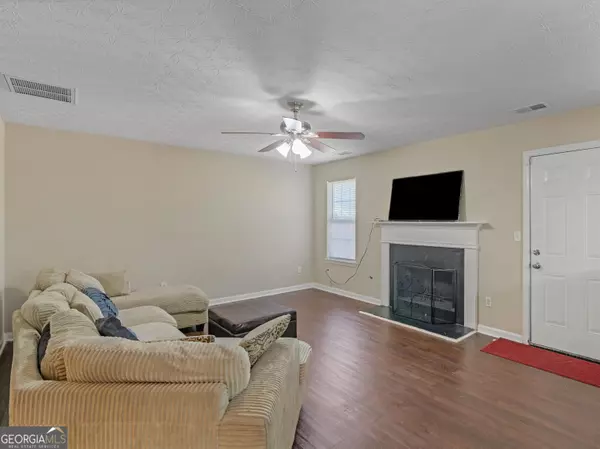$275,000
$285,000
3.5%For more information regarding the value of a property, please contact us for a free consultation.
3 Beds
2.5 Baths
1,895 SqFt
SOLD DATE : 05/21/2024
Key Details
Sold Price $275,000
Property Type Single Family Home
Sub Type Single Family Residence
Listing Status Sold
Purchase Type For Sale
Square Footage 1,895 sqft
Price per Sqft $145
Subdivision South Hills
MLS Listing ID 20177109
Sold Date 05/21/24
Style Traditional
Bedrooms 3
Full Baths 2
Half Baths 1
HOA Fees $260
HOA Y/N Yes
Originating Board Georgia MLS 2
Year Built 2005
Annual Tax Amount $3,904
Tax Year 2022
Lot Size 4,878 Sqft
Acres 0.112
Lot Dimensions 4878.72
Property Description
Seller is offering a HOME WARRANTY. Bright and freshly updated, this home is conveniently located to shopping, restaurants, medical, and Hartsfield Jackson Airport. Enter into your new home through a large, 2 story foyer. The first floor hosts a living/family room with gas starter fireplace, kitchen, walk-in pantry, breakfast room, half bath for guests, and easy-to-clean LVP flooring. Upstairs includes 3 bedrooms (all with vaulted ceilings), 2 full bathrooms, laundry room, NEW CARPET, and LVP flooring in all wet areas. This home has FRESH PAINT throughout, NEW BLINDS downstairs, and double-paned windows to keep energy bills lower. Enjoy strolls in the sidewalk community or relax on your oversized back deck, secluded by your privacy fence. Easy living in the suburbs and move-in-ready; schedule your private tour today! Ask how you can receive up to $500 credit by using one of our preferred lenders. Exclusions may apply.
Location
State GA
County Fulton
Rooms
Basement None
Interior
Interior Features Tray Ceiling(s), Entrance Foyer, Soaking Tub, Separate Shower, Walk-In Closet(s)
Heating Natural Gas, Central, Hot Water
Cooling Electric, Ceiling Fan(s), Central Air
Flooring Carpet, Vinyl
Fireplaces Number 1
Fireplaces Type Family Room, Factory Built, Gas Starter
Fireplace Yes
Appliance Gas Water Heater, Dishwasher, Oven/Range (Combo), Refrigerator
Laundry In Hall, Upper Level
Exterior
Parking Features Attached, Garage Door Opener, Garage, Kitchen Level, Off Street
Garage Spaces 4.0
Fence Fenced, Back Yard, Privacy
Community Features Sidewalks, Street Lights
Utilities Available Underground Utilities, Cable Available, Sewer Connected, Electricity Available, High Speed Internet, Natural Gas Available, Phone Available, Water Available
View Y/N No
Roof Type Composition
Total Parking Spaces 4
Garage Yes
Private Pool No
Building
Lot Description Level, Private
Faces I-85 S. to exit 64 for GA-138 toward Jonesboro. Turn left onto GA-138 E/Jonesboro Rd E. Go 1.9 mi. & turn left onto Bethsaida Rd. Go 1.4 mi. & turn right onto Robinson Wood Dr. Go 0.2 mi. & turn left onto Old Bethsaida Way. 1st right onto S Hills. Home will be on the left
Foundation Slab
Sewer Public Sewer
Water Public
Structure Type Stone,Vinyl Siding
New Construction No
Schools
Elementary Schools Nolan
Middle Schools Mcnair
High Schools Creekside
Others
HOA Fee Include Management Fee,Other
Tax ID 13 0163 LL0353
Security Features Security System,Carbon Monoxide Detector(s),Smoke Detector(s)
Acceptable Financing Cash, Conventional, FHA, VA Loan
Listing Terms Cash, Conventional, FHA, VA Loan
Special Listing Condition Resale
Read Less Info
Want to know what your home might be worth? Contact us for a FREE valuation!

Our team is ready to help you sell your home for the highest possible price ASAP

© 2025 Georgia Multiple Listing Service. All Rights Reserved.
GET MORE INFORMATION
Broker | License ID: 303073
youragentkesha@legacysouthreg.com
240 Corporate Center Dr, Ste F, Stockbridge, GA, 30281, United States






