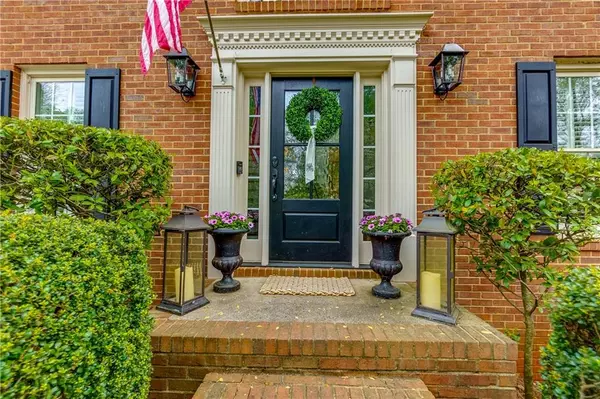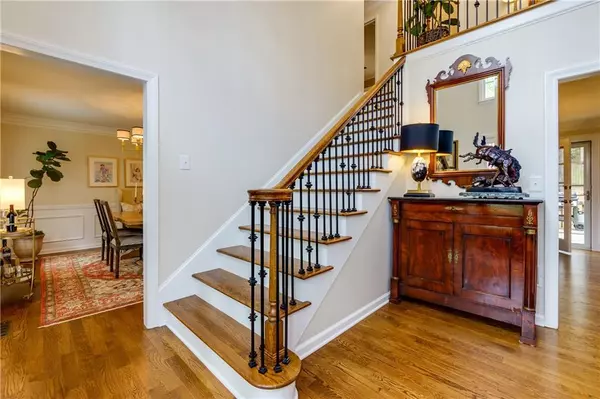$830,000
$849,900
2.3%For more information regarding the value of a property, please contact us for a free consultation.
5 Beds
3.5 Baths
4,073 SqFt
SOLD DATE : 05/17/2024
Key Details
Sold Price $830,000
Property Type Single Family Home
Sub Type Single Family Residence
Listing Status Sold
Purchase Type For Sale
Square Footage 4,073 sqft
Price per Sqft $203
Subdivision Windsor Oaks
MLS Listing ID 7363315
Sold Date 05/17/24
Style Traditional
Bedrooms 5
Full Baths 3
Half Baths 1
Construction Status Resale
HOA Fees $588
HOA Y/N Yes
Originating Board First Multiple Listing Service
Year Built 1986
Annual Tax Amount $5,760
Tax Year 2023
Lot Size 0.402 Acres
Acres 0.402
Property Description
Get ready to fall in love with this fabulous home in East Cobb located in sought after Windsor Oaks neighborhood. This home is beautiful from top to bottom with top notch finishes. Inviting foyer with with new Mahogany front door with seeded privacy glass, hardwood stairs and iron balusters up to code and custom wood handrail. Formal living room off foyer and formal dining room with custom chandelier, family room with Minka ceiling fan with remote, built in bookcases, painted brick fireplace and wet bar area. Renovated kitchen with new cabinetry with soft-close hinges, Quartz counter, pot filler, 36" dual fuel Wolf range with griddle, Bosch dishwasher with 3rd rack, Sharp drawer microwave, Best vent hood with upgraded ventilation vent through roof, Italian tile back splash, all new appliances in 2021, touchless faucet, large stainless undermount Kohler sink with cutting board attachment, in cabinet and under cabinet lighting, island with breakfast bar, custom window seat at breakfast area. Powder room with pedestal sink. Large laundry room with custom shelving in laundry and pantry, refinished back staircase. Upper Level: Oversized primary bedroom with Minka ceiling fan with remote, upgraded bath fixtures and bathroom fan, Newer shower and vanity. Three additional spacious bedrooms with high end carpeting, one with bonus area/sitting room perfect for guests. Hall bath with quartz counters and upgraded sink and faucet and new paint. Finished terrace level with upgraded luxury vinyl plank flooring, updated bathroom, media room with barn door, and soundproofing in ceiling of media room. Large family room/rec room area or could be used as the 5th bedroom. Some of the amazing upgrades include: New Roof in 2021, Landscape lighting, exterior lighting, parking pad, new fence, professionally landscaped, recently refinished hardwoods throughout the downstairs and upstairs hallway. Upgraded designer lighting throughout, LED wafer lights throughout the home all with multiple settings for color warmth, most lighting on dimmers, Cat 6 cabling, 3 internet access points, new storm doors with retractable windows and screens, new windows, newer water heater in 2021 newer furnace 2017, custom closets throughout, smooth ceilings, hardwired fire/smoke and carbon monoxide alarm system, custom plantation shutters, crown moulding throughout, new toilets, upgraded door handles and hinges, all new insulation in attic and basement, and fresh paint throughout (Ceilings, mouldings, floors and doors) Fenced in backyard and side yard. This home is filled with so many fabulous upgrades and is immaculate. Great location and award winning schools! Must see this amazing home!
Location
State GA
County Cobb
Lake Name None
Rooms
Bedroom Description Oversized Master,Split Bedroom Plan,Other
Other Rooms None
Basement Finished, Finished Bath, Full, Interior Entry
Dining Room Separate Dining Room
Interior
Interior Features Crown Molding, Entrance Foyer, Entrance Foyer 2 Story, Tray Ceiling(s), Walk-In Closet(s)
Heating Natural Gas
Cooling Ceiling Fan(s), Central Air, Gas
Flooring Carpet, Hardwood
Fireplaces Number 1
Fireplaces Type Family Room
Window Features Double Pane Windows
Appliance Dishwasher, Gas Cooktop, Gas Range, Gas Water Heater, Range Hood, Self Cleaning Oven
Laundry Laundry Room, Main Level
Exterior
Exterior Feature None
Parking Features Attached, Garage, Garage Door Opener, Garage Faces Front
Garage Spaces 2.0
Fence Back Yard
Pool None
Community Features Clubhouse, Homeowners Assoc, Near Schools, Playground, Pool, Sidewalks, Street Lights, Swim Team, Tennis Court(s)
Utilities Available Cable Available, Electricity Available, Natural Gas Available, Phone Available, Sewer Available, Underground Utilities, Water Available
Waterfront Description None
View Trees/Woods
Roof Type Composition
Street Surface Concrete
Accessibility None
Handicap Access None
Porch Deck
Total Parking Spaces 1
Private Pool false
Building
Lot Description Back Yard, Front Yard, Wooded
Story Two
Foundation Concrete Perimeter
Sewer Public Sewer
Water Public
Architectural Style Traditional
Level or Stories Two
Structure Type Brick Front
New Construction No
Construction Status Resale
Schools
Elementary Schools Davis - Cobb
Middle Schools Mabry
High Schools Lassiter
Others
HOA Fee Include Swim,Tennis
Senior Community no
Restrictions false
Tax ID 16024200170
Acceptable Financing Cash, Conventional, FHA, VA Loan
Listing Terms Cash, Conventional, FHA, VA Loan
Financing no
Special Listing Condition None
Read Less Info
Want to know what your home might be worth? Contact us for a FREE valuation!

Our team is ready to help you sell your home for the highest possible price ASAP

Bought with Atlanta Fine Homes Sotheby's International
GET MORE INFORMATION
Broker | License ID: 303073
youragentkesha@legacysouthreg.com
240 Corporate Center Dr, Ste F, Stockbridge, GA, 30281, United States






