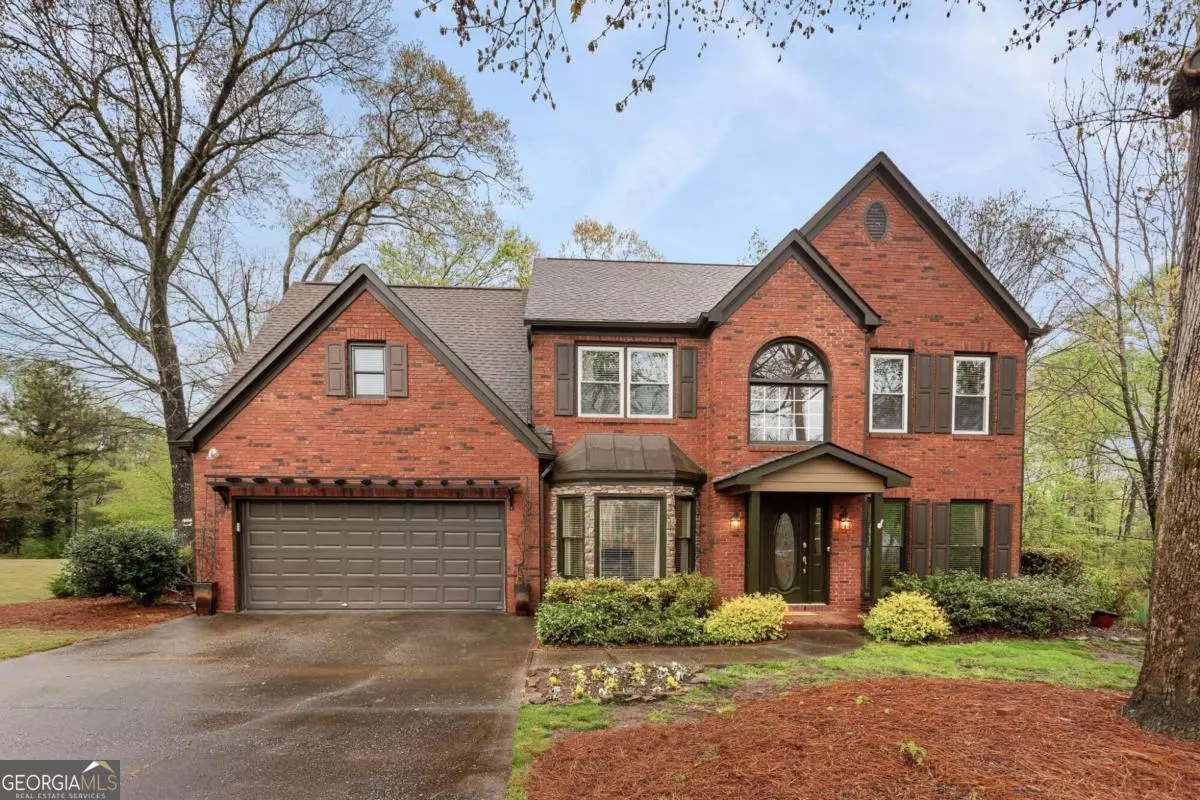Bought with Non-Mls Salesperson
$599,000
$599,000
For more information regarding the value of a property, please contact us for a free consultation.
4 Beds
2.5 Baths
2,604 SqFt
SOLD DATE : 05/23/2024
Key Details
Sold Price $599,000
Property Type Single Family Home
Sub Type Single Family Residence
Listing Status Sold
Purchase Type For Sale
Square Footage 2,604 sqft
Price per Sqft $230
Subdivision Dressage
MLS Listing ID 10280085
Sold Date 05/23/24
Style Brick Front,Traditional
Bedrooms 4
Full Baths 2
Half Baths 1
Construction Status Resale
HOA Fees $625
HOA Y/N Yes
Year Built 1995
Annual Tax Amount $4,284
Tax Year 2023
Lot Size 0.460 Acres
Property Description
Don't miss this beautiful, spacious, and updated home in one of Cumming's best locations! The warm brick facade and landscaped yard provide great curb appeal. Inside, you're greeted by the light-filled two-story foyer, gorgeous hardwood floors on the main level, and crown molding throughout. There's a formal living room to your right that could be used as an office or playroom. To your left, you'll find the formal dining room with bay window and shiplap accents. The family room is accented by built-in bookshelves, cabinet storage, and a cozy brick fireplace. The adjoining kitchen is the hub of this home and features counter seating, updated cabinets, granite counters, stainless appliances, and an eye-catching brick backsplash. Cook to your heart's delight with the double ovens. The breakfast nook overlooks the amazing outdoor spaces: an oversized screened porch, perfect for relaxing on those warm summer evenings, a spacious back deck, a great fenced backyard, complete with its own storage shed, plus a large, level side yard, great for play. The primary suite upstairs is huge, and offers a tray ceiling, a fireside sitting room, and lots of natural light. The ensuite bath has been completely updated with dual vanities, tile accents, brass fixtures, step-in shower with rainfall showerhead, and a freestanding soaking tub. The Dressage community is warm and friendly, and its amenities include a junior Olympic swimming pool, playground, basketball and tennis courts, clubhouse, and a pavilion. The neighborhood is also conveniently located, just across from Vickery schools, and just minutes to GA-400 and Hwy 20, Vickery Village shops, playgrounds and parks at Fowler Park and Midway, walking and biking trails on Big Creek Greenway, the movie theater at The Collection at Forsyth, and fun restaurants and greenspace at The Halcyon.
Location
State GA
County Forsyth
Rooms
Basement None
Interior
Interior Features Bookcases, High Ceilings, Pulldown Attic Stairs, Tray Ceiling(s), Vaulted Ceiling(s), Walk-In Closet(s)
Heating Central, Natural Gas, Zoned
Cooling Ceiling Fan(s), Central Air, Zoned
Flooring Carpet, Hardwood, Tile
Fireplaces Number 2
Fireplaces Type Family Room, Master Bedroom
Exterior
Garage Attached, Garage, Garage Door Opener, Kitchen Level
Fence Back Yard, Wood
Community Features Playground, Pool, Street Lights, Tennis Court(s), Walk To Schools, Walk To Shopping
Utilities Available Cable Available, Electricity Available, High Speed Internet, Natural Gas Available, Phone Available, Underground Utilities, Water Available
Waterfront Description No Dock Or Boathouse
Roof Type Composition
Building
Story Two
Foundation Slab
Sewer Septic Tank
Level or Stories Two
Construction Status Resale
Schools
Elementary Schools Vickery Creek
Middle Schools Vickery Creek
High Schools West Forsyth
Others
Acceptable Financing 1031 Exchange, Cash, Conventional, FHA, VA Loan
Listing Terms 1031 Exchange, Cash, Conventional, FHA, VA Loan
Financing Conventional
Read Less Info
Want to know what your home might be worth? Contact us for a FREE valuation!

Our team is ready to help you sell your home for the highest possible price ASAP

© 2024 Georgia Multiple Listing Service. All Rights Reserved.
GET MORE INFORMATION

Broker | License ID: 303073
youragentkesha@legacysouthreg.com
240 Corporate Center Dr, Ste F, Stockbridge, GA, 30281, United States






