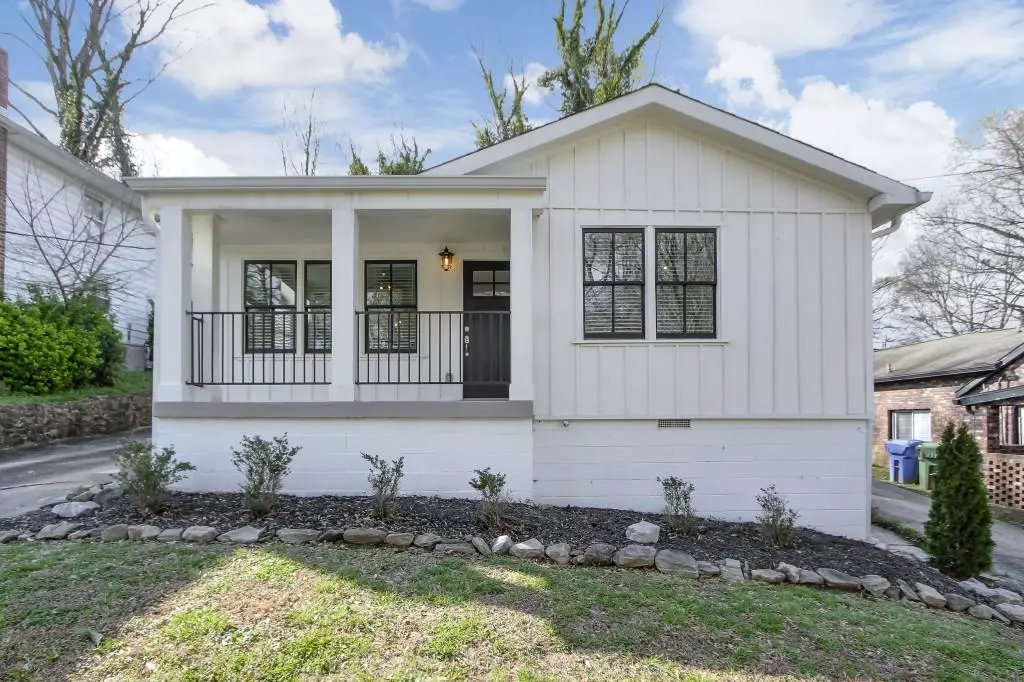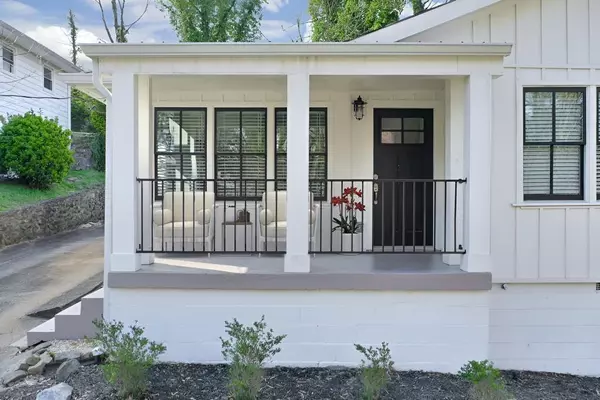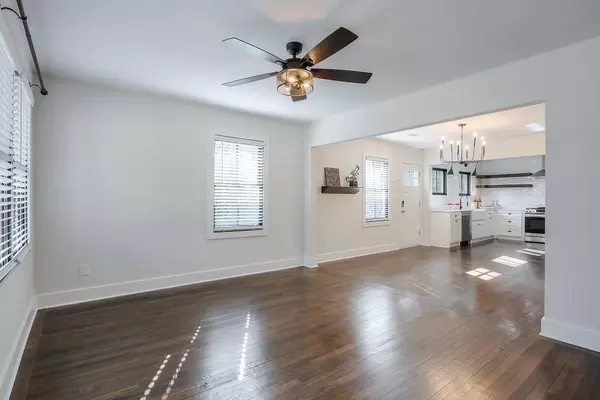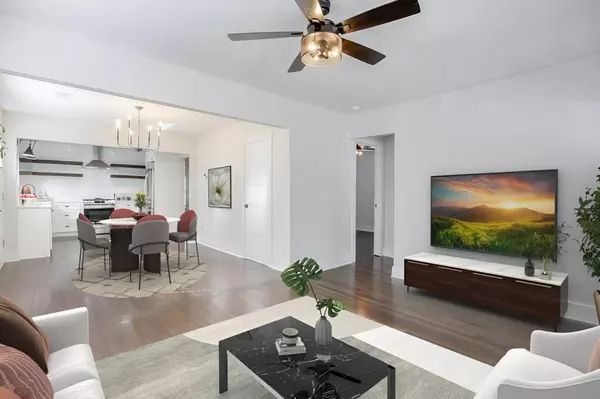$373,000
$375,000
0.5%For more information regarding the value of a property, please contact us for a free consultation.
4 Beds
2.5 Baths
1,464 SqFt
SOLD DATE : 05/20/2024
Key Details
Sold Price $373,000
Property Type Single Family Home
Sub Type Single Family Residence
Listing Status Sold
Purchase Type For Sale
Square Footage 1,464 sqft
Price per Sqft $254
Subdivision Hunter Hills
MLS Listing ID 7356463
Sold Date 05/20/24
Style Bungalow
Bedrooms 4
Full Baths 2
Half Baths 1
Construction Status Updated/Remodeled
HOA Y/N No
Originating Board First Multiple Listing Service
Year Built 1955
Annual Tax Amount $2,347
Tax Year 2023
Lot Size 6,490 Sqft
Acres 0.149
Property Description
This completely renovated bungalow is light, open, sparkling clean, and move-in ready. A spacious, open floorplan includes beautiful hardwood floors, spacious rooms, ample closets and storage, oil rubbed hardware, and natural light throughout. It's livable, welcoming, and ideal for entertaining. Chef's Kitchen includes stainless steel appliances, quartz countertops, gas range, subway tile backsplash to the ceiling, and open shelving crafted from reclaimed wood. The Primary Suite is on the back of the house, and features a large closet with barn door, double vanity, oversized shower, and private water closet. There are two bedrooms with a connecting bath, and a fourth large guest bedroom. Outdoors, enjoy a welcoming covered front porch, private, level back yard, and a driveway that can accommodate multiple parked cars. All this, minutes from downtown Atlanta, Georgia Aquarium, Mercedes-Benz Stadium, the Beltline, Georgia Tech, Grant Park, and Atlanta's colleges and universities. Hartsfield-Jackson is an easy 13 mile commute.
Location
State GA
County Fulton
Lake Name None
Rooms
Bedroom Description Master on Main,Oversized Master
Other Rooms None
Basement Crawl Space, Driveway Access, Exterior Entry
Main Level Bedrooms 4
Dining Room Open Concept
Interior
Interior Features Double Vanity, Walk-In Closet(s)
Heating Central, Forced Air
Cooling Ceiling Fan(s), Central Air, Electric
Flooring Hardwood
Fireplaces Type None
Window Features None
Appliance Dishwasher, Disposal, Gas Range, Gas Water Heater, Microwave, Range Hood, Refrigerator
Laundry In Hall, Laundry Closet, Main Level
Exterior
Exterior Feature Garden, Private Yard, Private Entrance
Parking Features Driveway, Kitchen Level
Fence None
Pool None
Community Features None
Utilities Available Cable Available, Electricity Available, Natural Gas Available, Phone Available, Sewer Available, Water Available
Waterfront Description None
View Other
Roof Type Asbestos Shingle,Composition,Shingle
Street Surface Asphalt,Paved
Accessibility None
Handicap Access None
Porch Covered, Front Porch
Total Parking Spaces 3
Private Pool false
Building
Lot Description Back Yard, Front Yard, Landscaped, Level
Story One
Foundation Block
Sewer Public Sewer
Water Public
Architectural Style Bungalow
Level or Stories One
Structure Type Frame
New Construction No
Construction Status Updated/Remodeled
Schools
Elementary Schools F.L. Stanton
Middle Schools John Lewis Invictus Academy/Harper-Archer
High Schools Frederick Douglass
Others
Senior Community no
Restrictions false
Tax ID 14 014200120451
Ownership Fee Simple
Financing no
Special Listing Condition None
Read Less Info
Want to know what your home might be worth? Contact us for a FREE valuation!

Our team is ready to help you sell your home for the highest possible price ASAP

Bought with Ansley Real Estate | Christie's International Real Estate
GET MORE INFORMATION
Broker | License ID: 303073
youragentkesha@legacysouthreg.com
240 Corporate Center Dr, Ste F, Stockbridge, GA, 30281, United States






