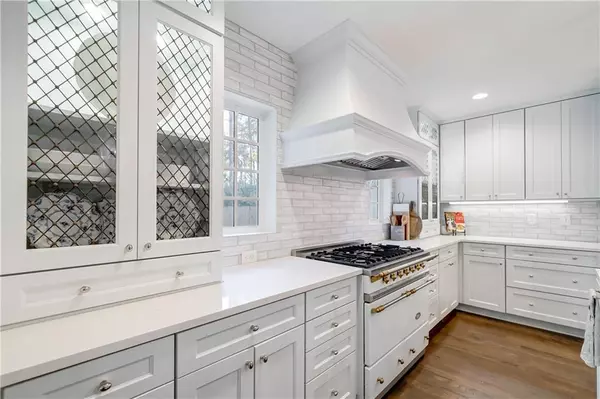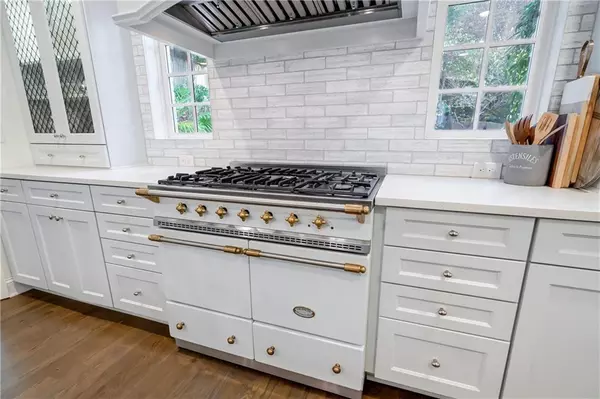$1,375,000
$1,375,000
For more information regarding the value of a property, please contact us for a free consultation.
3 Beds
2.5 Baths
2,600 SqFt
SOLD DATE : 05/22/2024
Key Details
Sold Price $1,375,000
Property Type Single Family Home
Sub Type Single Family Residence
Listing Status Sold
Purchase Type For Sale
Square Footage 2,600 sqft
Price per Sqft $528
Subdivision Morningside
MLS Listing ID 7356234
Sold Date 05/22/24
Style Cottage,Traditional
Bedrooms 3
Full Baths 2
Half Baths 1
Construction Status Updated/Remodeled
HOA Y/N No
Originating Board First Multiple Listing Service
Year Built 1948
Annual Tax Amount $119
Tax Year 2023
Lot Size 8,712 Sqft
Acres 0.2
Property Description
Located in the highly sought after Morningside Elementary school district, this picture-perfect retreat, showcases a stunning renovation, a gated driveway, and a beautiful primary suite on the main level. With a modern design featuring French inspired accents and decorative details, this home exudes elegance and charm. Its curb appeal is undeniable, with all-brick construction and meticulously maintained lush landscaping. Welcoming entry with a stone walkway leads to the covered front entryway with a stone patio and a solid wood door, inviting you inside. The interior boasts an open and flowing floorplan, with a fireside living space that seamlessly transitions into the formal dining space, creating an ideal setup for entertaining guests or hosting parties. The living and dining spaces flow effortlessly into the kitchen and great room. The bright and spacious kitchen features an oversized island with a breakfast bar, a Lacanche dual oven with a 5-burner gas cooktop, a decorative vent hood, a paneled refrigerator and freezer, and a large walk-in pantry with custom shelving. The kitchen opens to the large great room, which includes a beverage station with a mini-fridge and French doors that lead to the outdoor living space. The primary suite on the main level is a luxurious retreat, with a bay window and a spa-inspired primary bathroom. French doors open into the totally renovated primary bathroom, which features a frameless marble shower, a separate slipper tub, a water closet, and a marble-topped dual vanity. The primary suite also includes a walk-in closet with custom shelving. Additionally, there is a half bath on the main level for guests and convenience. Upstairs, you'll find an additional living space, perfect for a playroom, home office, or recreational space. This room can easily be converted into a fourth bedroom with the addition of a closet. Two additional bedrooms upstairs are generously sized and feature vaulted ceilings. These bedrooms share a double vanity bathroom with granite counters. Completing the upstairs is the laundry space and a bonus nook, providing an excellent quiet space for homework or reading. Stepping outside, you'll discover the gorgeous and private outdoor oasis, complete with a spacious stone patio accented with a privacy wall, a level yard with turf and stone terracing, and no views of neighbors.
The backyard also features a fun gravel patio with a firepit, providing the perfect setting for roasting marshmallows or enjoying a cozy evening by the fire. Fully fenced and gated, this backyard haven is the ideal space for outdoor activities, pets, and children. Perfectly located in Morningside, this home offers incredible restaurants, parks, trails, and shopping just moments down the sidewalk-lined streets.
Location
State GA
County Dekalb
Lake Name None
Rooms
Bedroom Description Master on Main
Other Rooms None
Basement Crawl Space, Unfinished
Main Level Bedrooms 1
Dining Room Seats 12+, Separate Dining Room
Interior
Interior Features Double Vanity, High Ceilings 9 ft Main, High Speed Internet, Walk-In Closet(s), Wet Bar
Heating Natural Gas, Zoned
Cooling Electric, Zoned
Flooring Hardwood
Fireplaces Number 1
Fireplaces Type Gas Starter, Living Room
Window Features Insulated Windows
Appliance Dishwasher, Disposal
Laundry In Hall, Laundry Room
Exterior
Exterior Feature Courtyard, Garden, Private Yard, Private Entrance
Garage Driveway, Kitchen Level, Level Driveway, Parking Pad
Fence Back Yard, Fenced
Pool None
Community Features Near Beltline, Near Public Transport, Near Schools, Near Shopping, Near Trails/Greenway, Park, Restaurant, Sidewalks, Street Lights
Utilities Available Cable Available, Electricity Available, Natural Gas Available
Waterfront Description None
View Other
Roof Type Composition
Street Surface Paved
Accessibility None
Handicap Access None
Porch Patio, Rear Porch
Parking Type Driveway, Kitchen Level, Level Driveway, Parking Pad
Total Parking Spaces 2
Private Pool false
Building
Lot Description Back Yard
Story Two
Foundation See Remarks
Sewer Public Sewer
Water Public
Architectural Style Cottage, Traditional
Level or Stories Two
Structure Type Brick 4 Sides
New Construction No
Construction Status Updated/Remodeled
Schools
Elementary Schools Morningside-
Middle Schools David T Howard
High Schools Midtown
Others
Senior Community no
Restrictions false
Tax ID 18 055 02 030
Financing no
Special Listing Condition None
Read Less Info
Want to know what your home might be worth? Contact us for a FREE valuation!

Our team is ready to help you sell your home for the highest possible price ASAP

Bought with Ansley Real Estate | Christie's International Real Estate
GET MORE INFORMATION

Broker | License ID: 303073
youragentkesha@legacysouthreg.com
240 Corporate Center Dr, Ste F, Stockbridge, GA, 30281, United States






