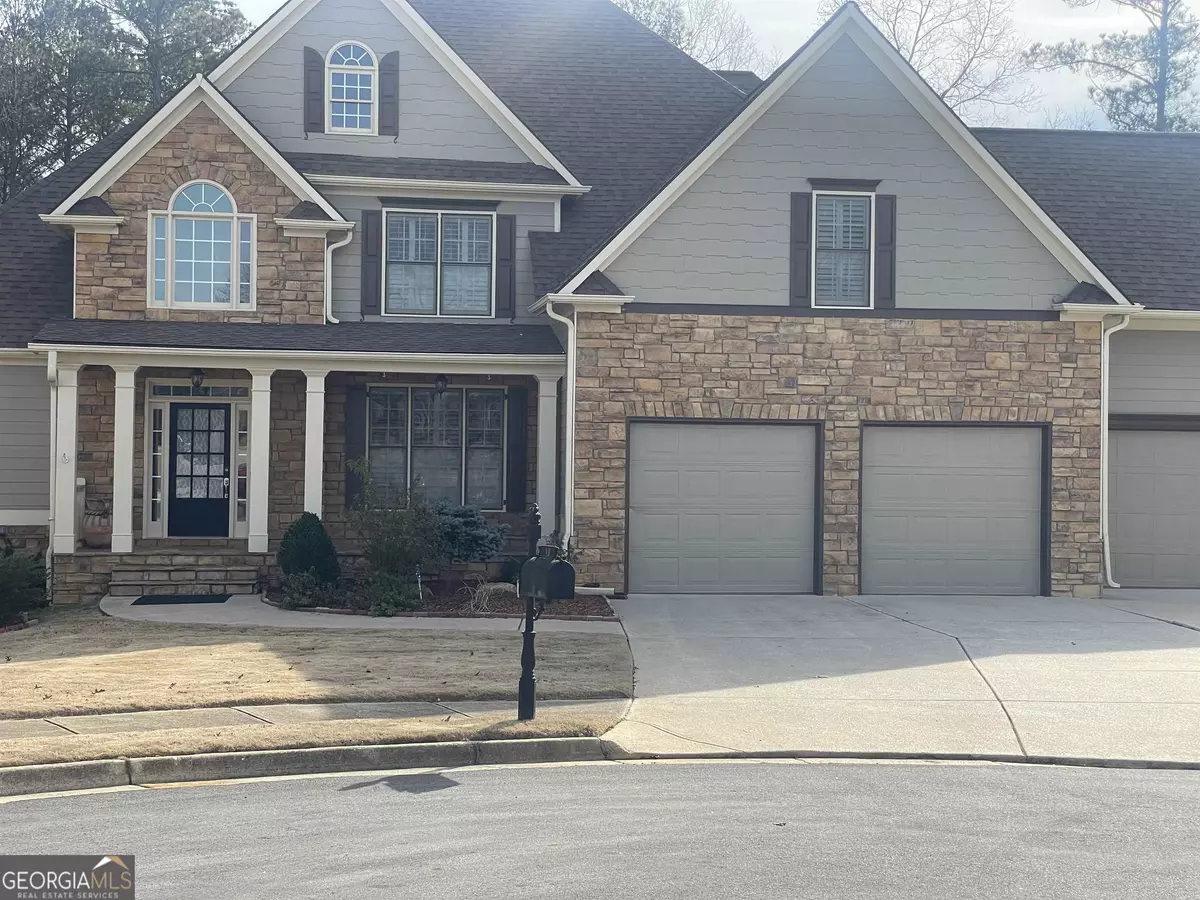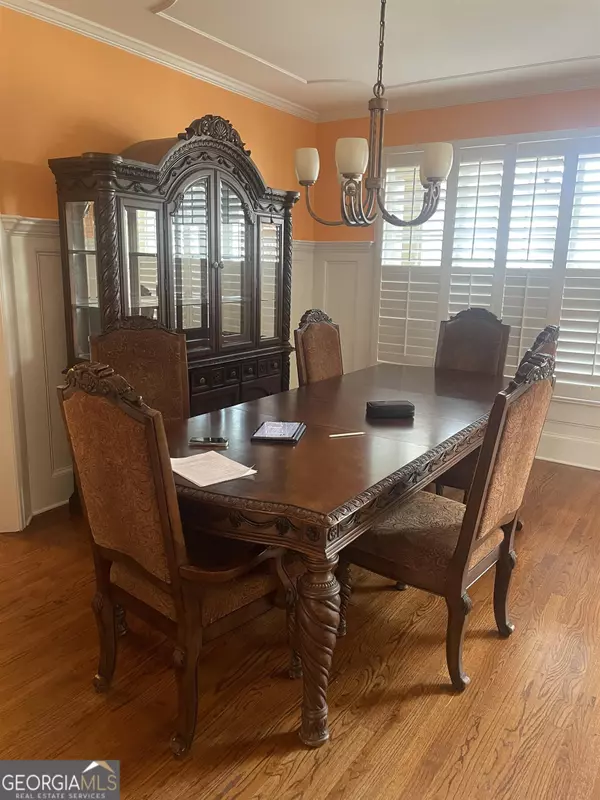$489,000
$489,000
For more information regarding the value of a property, please contact us for a free consultation.
5 Beds
4 Baths
3,171 SqFt
SOLD DATE : 05/28/2024
Key Details
Sold Price $489,000
Property Type Single Family Home
Sub Type Single Family Residence
Listing Status Sold
Purchase Type For Sale
Square Footage 3,171 sqft
Price per Sqft $154
Subdivision The Georgian
MLS Listing ID 20166652
Sold Date 05/28/24
Style Brick Front
Bedrooms 5
Full Baths 4
HOA Fees $897
HOA Y/N Yes
Originating Board Georgia MLS 2
Year Built 2006
Annual Tax Amount $4,207
Tax Year 2022
Lot Size 0.750 Acres
Acres 0.75
Lot Dimensions 32670
Property Description
PRICE DROP! MOTIVATED SELLER! BRING OFFERS! Beautiful, open, large and welcoming! That's what this home is. You will be able to entertain and accomodate all your friends and family with this 3171 square foot home with its open floor plan. You'll empress everyone with the extras - like the wainscoting throughout, coffered ceiling of the formal dining room, the built-in wine cooler and ice maker in the dining room and the dual decks on both levels of the home. And speaking of levels, there is an additional 2000 unfinished square feet that has already been partitioned into rooms. It just needs finishing. That would be a total of more than 5,000 livable square feet! The split bedrooms on the main level provide privacy and the owner never has to climb stairs since the owner's suite is one of the two bedrooms on the main level. Because your new home is situated in a cul de sac, you'll have extra safety built in and a bit more parking when needed. Oh, there is a golf cart garage for the trails throughout the development. And speaking of development, you'll be excited with the clubhouse, swimming pool with tube slide, sand volleyball, basketball courts, tennis courts, pavillion, award winning golf course and a beautifully maintained community. Welcome home, friend. Welcome home.
Location
State GA
County Paulding
Rooms
Basement Bath/Stubbed, Daylight, Interior Entry, Exterior Entry, Full
Dining Room Dining Rm/Living Rm Combo, L Shaped
Interior
Interior Features High Ceilings, Master On Main Level
Heating Central, Forced Air
Cooling Ceiling Fan(s), Central Air
Flooring Hardwood, Tile, Carpet, Stone
Fireplaces Number 1
Fireplaces Type Family Room, Gas Starter
Fireplace Yes
Appliance Gas Water Heater, Cooktop, Dishwasher, Double Oven, Ice Maker, Microwave
Laundry In Hall, Other
Exterior
Exterior Feature Sprinkler System
Parking Features Garage Door Opener, Garage, Off Street
Garage Spaces 3.0
Community Features Clubhouse, Park
Utilities Available Underground Utilities, Cable Available, Sewer Connected, Electricity Available, Natural Gas Available, Phone Available
View Y/N No
Roof Type Composition
Total Parking Spaces 3
Garage Yes
Private Pool No
Building
Lot Description Cul-De-Sac, Sloped
Faces Please use GPS for directions to the property.
Foundation Slab
Sewer Public Sewer
Water Public
Structure Type Other,Brick
New Construction No
Schools
Elementary Schools New Georgia
Middle Schools Scoggins
High Schools South Paulding
Others
HOA Fee Include Maintenance Structure,Maintenance Grounds,Management Fee
Tax ID 69800
Security Features Smoke Detector(s)
Acceptable Financing Cash, Conventional, FHA
Listing Terms Cash, Conventional, FHA
Special Listing Condition Resale
Read Less Info
Want to know what your home might be worth? Contact us for a FREE valuation!

Our team is ready to help you sell your home for the highest possible price ASAP

© 2025 Georgia Multiple Listing Service. All Rights Reserved.
GET MORE INFORMATION
Broker | License ID: 303073
youragentkesha@legacysouthreg.com
240 Corporate Center Dr, Ste F, Stockbridge, GA, 30281, United States






