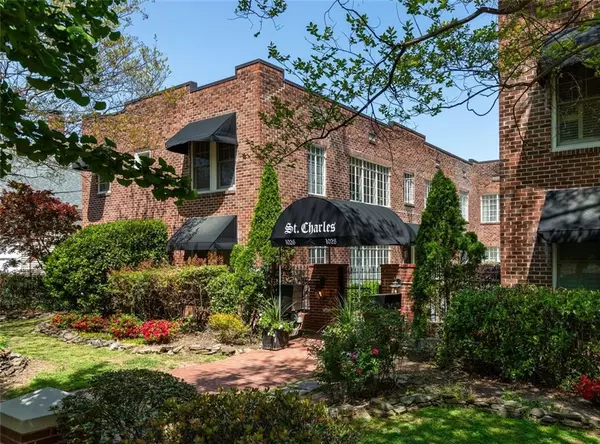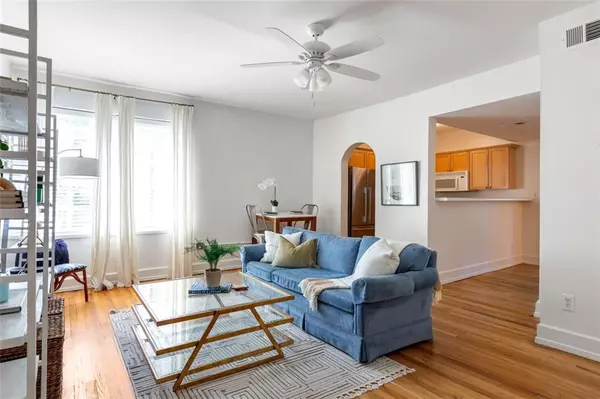$290,000
$285,000
1.8%For more information regarding the value of a property, please contact us for a free consultation.
1 Bed
1 Bath
712 SqFt
SOLD DATE : 05/23/2024
Key Details
Sold Price $290,000
Property Type Condo
Sub Type Condominium
Listing Status Sold
Purchase Type For Sale
Square Footage 712 sqft
Price per Sqft $407
Subdivision Saint Charles
MLS Listing ID 7367300
Sold Date 05/23/24
Style Mid-Rise (up to 5 stories),Traditional
Bedrooms 1
Full Baths 1
Construction Status Updated/Remodeled
HOA Fees $334
HOA Y/N Yes
Originating Board First Multiple Listing Service
Year Built 1920
Annual Tax Amount $4,253
Tax Year 2023
Lot Size 696 Sqft
Acres 0.016
Property Description
Nestled right in the highly sought after Virginia-Highlands neighborhood, this charming 1920’s condo has a bright, airy feel with modern touches throughout while maintaining its historic charm within the beloved St. Charles community. Step outside through the beautifully landscaped courtyard featuring blooming azaleas to find yourself less than one block away from all the shops, restaurants, and everything that the neighborhood has to offer! Heading in the opposite direction, you’ll find yourself just a short, peaceful walk from the Beltline and Ponce City Market.
This rare, top floor 1/1 corner unit boasts an abundance of natural light, soaring high ceilings, a spacious bedroom, gorgeous hardwood floors throughout and a newly renovated bathroom. The open kitchen layout provides a roomy breakfast bar that allows for multiple seats perfect for those looking to host friends and family while preparing delicious meals. With such a large, open concept living space, the layout options are endless whether it’s to accommodate an office desk and/or dining table. The entire home was recently refreshed with a crisp coat of paint, new lighting fixtures, and beautiful wooden privacy shutters on the bedroom windows.
1028 St Charles is city living at its finest, with a friendly neighborhood feel.
This condo is warrantable and qualifies for conventional financing!
Location
State GA
County Fulton
Lake Name None
Rooms
Bedroom Description Master on Main,Sitting Room
Other Rooms None
Basement None
Main Level Bedrooms 1
Dining Room Open Concept
Interior
Interior Features High Ceilings 9 ft Main
Heating Electric
Cooling Central Air, Ceiling Fan(s)
Flooring Hardwood
Fireplaces Type None
Window Features Plantation Shutters,Shutters
Appliance Dishwasher, Dryer, Electric Oven, Refrigerator, Microwave, Washer, Electric Cooktop
Laundry Laundry Closet
Exterior
Exterior Feature Other
Garage Assigned
Fence None
Pool None
Community Features Near Beltline, Sidewalks, Near Schools, Near Shopping
Utilities Available Cable Available, Electricity Available, Phone Available, Sewer Available, Water Available
Waterfront Description None
View Other
Roof Type Other
Street Surface Asphalt
Accessibility None
Handicap Access None
Porch None
Total Parking Spaces 1
Private Pool false
Building
Lot Description Landscaped
Story One
Foundation Slab
Sewer Public Sewer
Water Public
Architectural Style Mid-Rise (up to 5 stories), Traditional
Level or Stories One
Structure Type Brick 4 Sides
New Construction No
Construction Status Updated/Remodeled
Schools
Elementary Schools Virginia-Highland
Middle Schools David T Howard
High Schools Midtown
Others
Senior Community no
Restrictions true
Tax ID 14 001600280209
Ownership Condominium
Acceptable Financing Cash, Conventional
Listing Terms Cash, Conventional
Financing no
Special Listing Condition None
Read Less Info
Want to know what your home might be worth? Contact us for a FREE valuation!

Our team is ready to help you sell your home for the highest possible price ASAP

Bought with Keller Williams Realty Peachtree Rd.
GET MORE INFORMATION

Broker | License ID: 303073
youragentkesha@legacysouthreg.com
240 Corporate Center Dr, Ste F, Stockbridge, GA, 30281, United States






