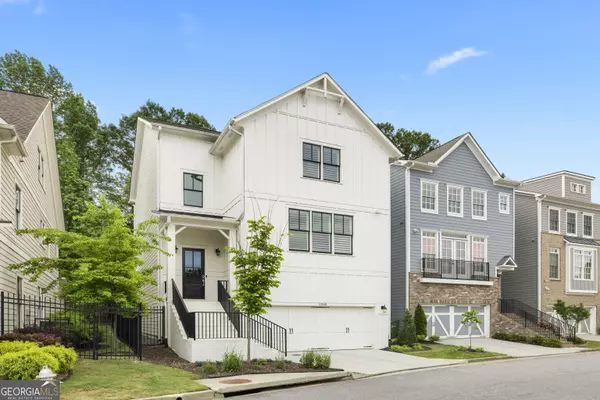$770,000
$750,000
2.7%For more information regarding the value of a property, please contact us for a free consultation.
4 Beds
3.5 Baths
2,627 SqFt
SOLD DATE : 05/29/2024
Key Details
Sold Price $770,000
Property Type Single Family Home
Sub Type Single Family Residence
Listing Status Sold
Purchase Type For Sale
Square Footage 2,627 sqft
Price per Sqft $293
Subdivision Westside Station
MLS Listing ID 10289390
Sold Date 05/29/24
Style Craftsman,Traditional
Bedrooms 4
Full Baths 3
Half Baths 1
HOA Fees $1,000
HOA Y/N Yes
Originating Board Georgia MLS 2
Year Built 2020
Annual Tax Amount $5,882
Tax Year 2023
Lot Size 3,484 Sqft
Acres 0.08
Lot Dimensions 3484.8
Property Description
Welcome to your charming enclave nestled within the coveted Westside Station community! This spacious three-story home offers an inviting front porch and boasts an array of desirable features throughout. Upon entry, you're greeted by a welcoming foyer that sets the tone for the home's elegance. The main level showcases beautiful hardwood floors and impressive 10-foot ceilings, creating a sense of openness and sophistication. Plantation shutters adorn the windows, adding a touch of southern charm to the space. The heart of the home lies on the main level, where a well-appointed kitchen awaits. White cabinetry, quartz countertops with subway tile backsplash, and stainless-steel appliances, including a gas range, create a timeless and functional space. A large center island with a breakfast bar provides ample room for meal prep and casual dining, while a pantry offers convenient storage solutions. The kitchen seamlessly flows into the dining room, perfect for entertaining guests. From here, step out onto the screened porch and deck, where you can enjoy serene views of the private fenced backyard, ideal for relaxing or outdoor gatherings. Adjacent to the kitchen is the inviting great room, featuring a striking stacked stone fireplace as its focal point. Upstairs, the oversized owner's suite awaits, complete with a tray ceiling, private bath, and walk-in closet. The luxurious owner's bath boasts a double quartz vanity, large glass shower, and stylish finishes. Two additional secondary bedrooms, along with a hall bath, provide comfortable accommodations for family or guests. The lower level of the home offers added versatility, with a bedroom, full bath, and walk-out access to the backyard patio, perfect for a guest suite or home office. Outside of the home, the Westside Station neighborhood offers an array of amenities, including an open-air clubhouse, resort-quality outdoor pool, playground, and plenty of green spaces to enjoy. Residents also have exclusive access to the nearby Whetstone Creek Trail, offering 1.4 miles of walking and cycling trails. This area is surrounded by excellent dining options, shopping destinations, recreational opportunities such as Top Golf and the Whetstone Reservoir, the popular Chattahoochee Food Works with the Scofflaw Brewery, Westside Provisions and The Interlock. Easy access to the Beltline and I-75 ensures seamless connectivity to all that the Westside has to offer. Experience the best of Westside living in this exceptional home!
Location
State GA
County Fulton
Rooms
Basement None
Dining Room Separate Room
Interior
Interior Features Double Vanity, High Ceilings, Tray Ceiling(s), Walk-In Closet(s)
Heating Central, Natural Gas, Zoned
Cooling Ceiling Fan(s), Central Air
Flooring Carpet, Hardwood
Fireplaces Number 1
Fireplaces Type Family Room, Gas Log, Gas Starter
Fireplace Yes
Appliance Dishwasher, Disposal, Gas Water Heater, Microwave
Laundry Upper Level
Exterior
Exterior Feature Other
Parking Features Attached, Garage, Garage Door Opener
Fence Back Yard, Fenced
Community Features Clubhouse, Park, Playground, Pool, Sidewalks, Street Lights, Walk To Schools, Near Shopping
Utilities Available Cable Available, Electricity Available, High Speed Internet, Natural Gas Available, Sewer Connected, Underground Utilities, Water Available
View Y/N No
Roof Type Composition
Garage Yes
Private Pool No
Building
Lot Description Private
Faces Going north on Marietta RD, turn RIGHT onto Westside Boulevard. Left onto Brooks Drive, home on your left.
Sewer Public Sewer
Water Public
Structure Type Other
New Construction No
Schools
Elementary Schools Bolton
Middle Schools Sutton
High Schools North Atlanta
Others
HOA Fee Include Maintenance Grounds,Swimming,Tennis
Tax ID 17 0229 LL5918
Security Features Security System
Acceptable Financing Cash, Conventional
Listing Terms Cash, Conventional
Special Listing Condition Resale
Read Less Info
Want to know what your home might be worth? Contact us for a FREE valuation!

Our team is ready to help you sell your home for the highest possible price ASAP

© 2025 Georgia Multiple Listing Service. All Rights Reserved.
GET MORE INFORMATION
Broker | License ID: 303073
youragentkesha@legacysouthreg.com
240 Corporate Center Dr, Ste F, Stockbridge, GA, 30281, United States






