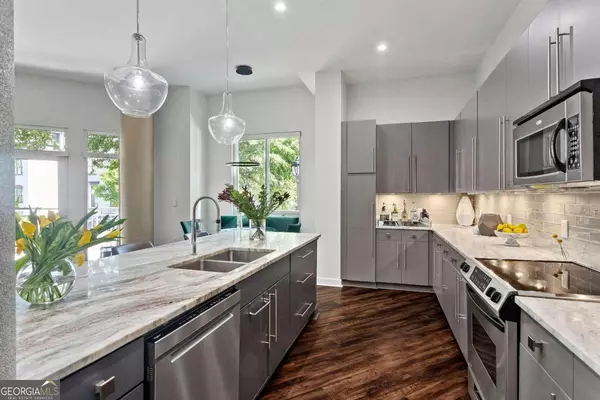$415,000
$420,000
1.2%For more information regarding the value of a property, please contact us for a free consultation.
2 Beds
2.5 Baths
1,481 Sqft Lot
SOLD DATE : 05/28/2024
Key Details
Sold Price $415,000
Property Type Condo
Sub Type Condominium
Listing Status Sold
Purchase Type For Sale
Subdivision The Cosmopolitan At Lindbergh
MLS Listing ID 10267566
Sold Date 05/28/24
Style Brick 4 Side
Bedrooms 2
Full Baths 2
Half Baths 1
HOA Fees $6,840
HOA Y/N Yes
Originating Board Georgia MLS 2
Year Built 2008
Annual Tax Amount $2,570
Tax Year 2023
Lot Size 1,481 Sqft
Acres 0.034
Lot Dimensions 1481.04
Property Description
Welcome to living the dream at The Cosmopolitan at Lindbergh. This amazing corner unit has the largest two-bedroom floor plan in the building! You'll be beckoned to live in sophistication and style while conveniently located to everything Atlanta. Situated between Midtown and Buckhead, you'll have easy access to shopping, the arts, dining, entertainment, nature, groceries, and the BeltLine, Marta, and GA 400, I-85, and I-285. This spacious 2-bedroom 2.5 bath condo with soaring 11' ceilings boasts an open floor plan, lots of natural light with floor-to-ceiling windows, custom wall-paper covered columns, and new flooring (zero carpets) throughout. Showcase your inner chef in the remodeled kitchen with a customized island, elongated granite countertops, beautifully painted cabinets, and a pantry with pull-out shelves. The unit has a recently installed HVAC system, secure dedicated storage for overflow items, and two deeded parking spaces. You'll enjoy the exceptional amenities: 24-hour concierge, newly renovated lobby, piano room with a kitchen for entertaining large groups, fitness center, billiard room, private theater room, and grand outdoor swimming pool with deck and grilling area. The proximity to the dog park, green space, and Path 400 trail make it convenient for you and your fur babies. This is a prime location for Emory University/Hospital, Piedmont Hospital, and Georgia Tech professionals and students. Make it yours today, you will not be disappointed.
Location
State GA
County Fulton
Rooms
Other Rooms Garage(s)
Basement None
Dining Room Dining Rm/Living Rm Combo
Interior
Interior Features Double Vanity, Roommate Plan
Heating Central
Cooling Ceiling Fan(s), Central Air
Flooring Laminate, Vinyl
Fireplace No
Appliance Dishwasher, Disposal, Microwave, Refrigerator
Laundry In Hall
Exterior
Exterior Feature Balcony, Gas Grill, Other
Parking Features Assigned, Detached, Garage
Garage Spaces 2.0
Pool In Ground
Community Features Clubhouse, Fitness Center, Pool, Near Public Transport, Near Shopping
Utilities Available Cable Available, Electricity Available, Water Available
View Y/N Yes
View City
Roof Type Other
Total Parking Spaces 2
Garage Yes
Private Pool Yes
Building
Lot Description City Lot, Other
Faces GPS
Sewer Public Sewer
Water Public
Structure Type Block
New Construction No
Schools
Elementary Schools Garden Hills
Middle Schools Sutton
High Schools North Atlanta
Others
HOA Fee Include Maintenance Structure,Other
Tax ID 17 004800031821
Security Features Carbon Monoxide Detector(s),Fire Sprinkler System,Smoke Detector(s)
Special Listing Condition Resale
Read Less Info
Want to know what your home might be worth? Contact us for a FREE valuation!

Our team is ready to help you sell your home for the highest possible price ASAP

© 2025 Georgia Multiple Listing Service. All Rights Reserved.
GET MORE INFORMATION
Broker | License ID: 303073
youragentkesha@legacysouthreg.com
240 Corporate Center Dr, Ste F, Stockbridge, GA, 30281, United States






