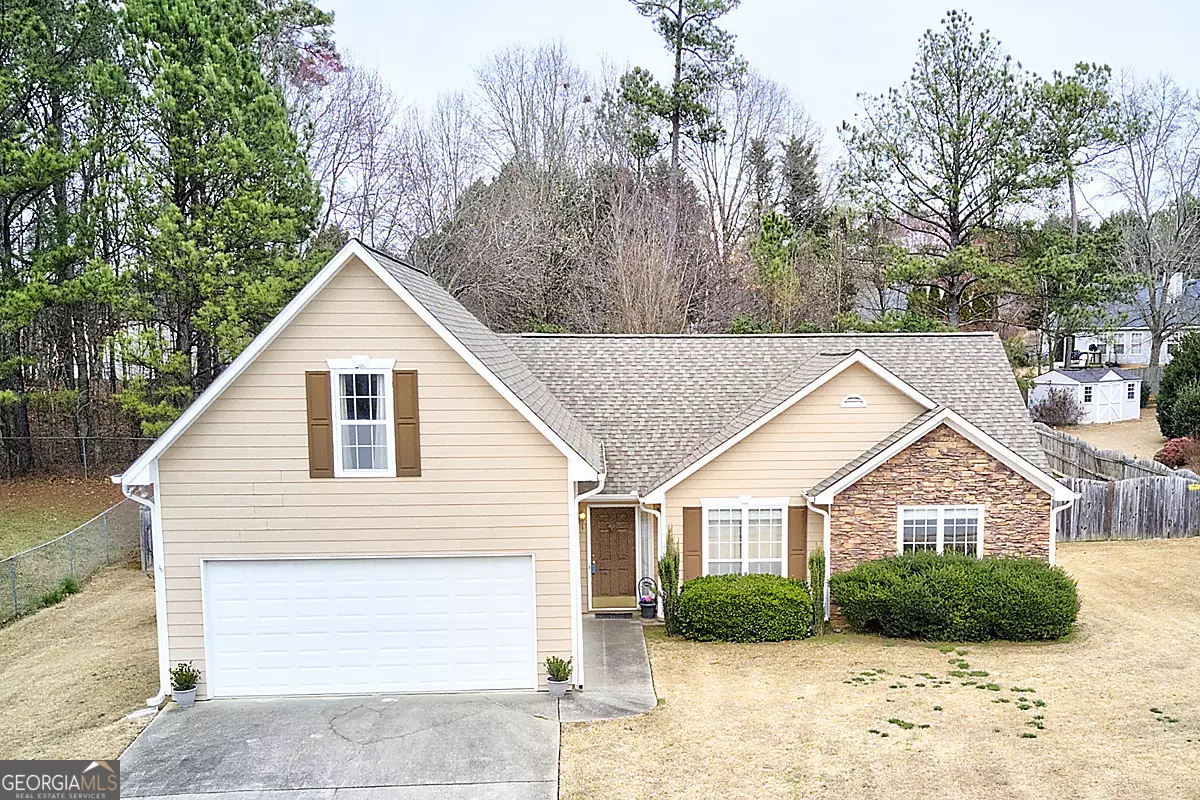$335,000
$335,000
For more information regarding the value of a property, please contact us for a free consultation.
3 Beds
2 Baths
1,928 SqFt
SOLD DATE : 05/28/2024
Key Details
Sold Price $335,000
Property Type Single Family Home
Sub Type Single Family Residence
Listing Status Sold
Purchase Type For Sale
Square Footage 1,928 sqft
Price per Sqft $173
Subdivision Breckenridge Club
MLS Listing ID 10260492
Sold Date 05/28/24
Style Brick Front,Ranch,Traditional
Bedrooms 3
Full Baths 2
HOA Fees $450
HOA Y/N Yes
Originating Board Georgia MLS 2
Year Built 1996
Annual Tax Amount $134
Tax Year 2023
Lot Size 0.430 Acres
Acres 0.43
Lot Dimensions 18730.8
Property Description
Beautiful traditional ranch perfectly nestled on an almost half acre lot in the desirable Breckenridge Club Swim/Tennis community. Expansive front yard on culdesac street with an expanded driveway with 2 car garage. Fireside Great Room is truly the heart of the home and perfect for entertaining guests or just spending time with your loved ones! Recently updated Sunlit Kitchen with newer stainless appliances, an abundance of countertops and breakfast area with Bay Window. Laundry Room conveniently located off kitchen that features a brand new washer and dryer. Elegant Dining Room accented with designer chandelier and beautiful windows overlooking the private backyard. Retreat to coveted Owner's suite to relax and unwind. Suite features trey ceilings, HUGE Walk-in Closet and an updated Bathroom with double vanity, walk-in shower and garden tub. Two Spacious secondary bedrooms with updated shared hall bath. Sought after BONUS ROOM is the perfect multipurpose space that can easily be utilized as a craft room, playroom, teen den, storageCa.The privately fenced rear yard is a blank canvas with endless possibilities for play, entertaining or gardening. Patio perfect for grilling or just enjoying the outdoors. THIS ONE HAS IT ALL!
Location
State GA
County Gwinnett
Rooms
Basement None
Interior
Interior Features Tray Ceiling(s), Double Vanity, Walk-In Closet(s), Master On Main Level
Heating Natural Gas, Central, Forced Air
Cooling Electric, Ceiling Fan(s), Central Air
Flooring Hardwood, Tile, Carpet
Fireplaces Number 1
Fireplaces Type Factory Built
Fireplace Yes
Appliance Gas Water Heater, Dishwasher, Disposal, Microwave, Refrigerator
Laundry In Kitchen
Exterior
Exterior Feature Gas Grill
Parking Features Garage
Fence Back Yard, Wood
Community Features Pool, Sidewalks, Street Lights, Tennis Court(s)
Utilities Available Underground Utilities, Cable Available, Electricity Available, High Speed Internet, Natural Gas Available, Phone Available, Sewer Available, Water Available
Waterfront Description No Dock Or Boathouse
View Y/N No
Roof Type Composition
Garage Yes
Private Pool No
Building
Lot Description Cul-De-Sac, Level, Private
Faces Highway 78E to RIGHT on Old Loganville, RIGHT into Breckenridge Club subdivision, LEFT on Rockingham, RIGHT on Pebblestone, House on the RIGHT.
Foundation Slab
Sewer Public Sewer
Water Public
Structure Type Vinyl Siding
New Construction No
Schools
Elementary Schools Magill
Middle Schools Grace Snell
High Schools South Gwinnett
Others
HOA Fee Include Swimming,Tennis
Tax ID R5128 053
Security Features Smoke Detector(s),Open Access
Special Listing Condition Resale
Read Less Info
Want to know what your home might be worth? Contact us for a FREE valuation!

Our team is ready to help you sell your home for the highest possible price ASAP

© 2025 Georgia Multiple Listing Service. All Rights Reserved.
GET MORE INFORMATION
Broker | License ID: 303073
youragentkesha@legacysouthreg.com
240 Corporate Center Dr, Ste F, Stockbridge, GA, 30281, United States






