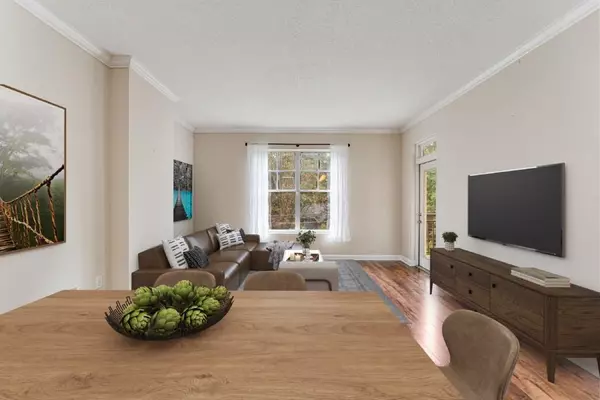$275,000
$275,000
For more information regarding the value of a property, please contact us for a free consultation.
1 Bed
1 Bath
764 SqFt
SOLD DATE : 05/24/2024
Key Details
Sold Price $275,000
Property Type Condo
Sub Type Condominium
Listing Status Sold
Purchase Type For Sale
Square Footage 764 sqft
Price per Sqft $359
Subdivision Park Central
MLS Listing ID 7371078
Sold Date 05/24/24
Style High Rise (6 or more stories)
Bedrooms 1
Full Baths 1
Construction Status Resale
HOA Fees $389
HOA Y/N No
Originating Board First Multiple Listing Service
Year Built 1999
Annual Tax Amount $2,064
Tax Year 2023
Lot Size 784 Sqft
Acres 0.018
Property Description
Welcome to the incredible community of Park Central! A true gem where you're able to park your car and leave it, as you are located a block from Piedmont Park and in the heart of Midtown surrounded by great restaurants, The Beltline, easy access to Marta, and so much more! This home is move-in ready or the perfect canvas for your final touches to make it your own! Enjoy the privacy of the treelined views, several floors above street level, this home greets you with an open concept bathed in natural light. The kitchen boasts granite counters, stainless steel appliances, ample cabinetry, and views to the livingroom, perfect for nights of hosting! Great storage is available with the coat closet and separate pantry upon entry. Enjoy the large living spaces equipped with room for separate dining, entertaining and nooks perfect for potential built-ins, work from home living and all the possibilities. Oversized, private bedroom can fit a King-sized bed and is adjoined by the ensuite bathroom equipped with great storage and in-unit laundry that remains. Did we mention the unique assigned storage unit located on the same floor or the Google Fiber? Affordable HOA includes heated indoor lap pool, outdoor pool, gas grills, top of the line fitness & cardio rooms along with a boxing studio, sauna, locker rooms, guest suite, rooftop terrace, dog park, club rooms, and so much more! Community is secured with gated, assigned parking and key fob access throughout along with gated guest parking. Close to restaurants, greenery, Beltline access, Trader Joe's, Emory Midtown, GA Tech, GSU, and endless attractions, you can truly live out the dream of not needing a car to enjoy the finer things and having the greatest community to welcome you HOME! *Several photos in this listing have been virtually staged with furniture.
Location
State GA
County Fulton
Lake Name None
Rooms
Bedroom Description Master on Main,Oversized Master
Other Rooms None
Basement None
Main Level Bedrooms 1
Dining Room Open Concept
Interior
Interior Features Entrance Foyer, High Ceilings 9 ft Main, High Speed Internet
Heating Electric, Forced Air
Cooling Ceiling Fan(s), Central Air, Electric
Flooring Hardwood, Laminate
Fireplaces Type None
Window Features Insulated Windows
Appliance Dishwasher, Disposal, Dryer, Electric Range, Electric Water Heater, Microwave, Refrigerator, Washer
Laundry In Bathroom, Laundry Closet, Main Level
Exterior
Exterior Feature Awning(s), Balcony, Courtyard, Gas Grill
Parking Features Assigned, Covered, Garage
Garage Spaces 1.0
Fence None
Pool In Ground, Indoor
Community Features Business Center, Clubhouse, Concierge, Fitness Center, Gated, Guest Suite, Homeowners Assoc, Meeting Room, Near Beltline, Near Shopping, Pool, Sidewalks
Utilities Available Electricity Available, Sewer Available, Water Available
Waterfront Description None
View City
Roof Type Other
Street Surface Paved
Accessibility None
Handicap Access None
Porch Covered
Private Pool false
Building
Lot Description Landscaped, Wooded
Story One
Foundation Concrete Perimeter
Sewer Public Sewer
Water Public
Architectural Style High Rise (6 or more stories)
Level or Stories One
Structure Type Frame,Stucco
New Construction No
Construction Status Resale
Schools
Elementary Schools Virginia-Highland
Middle Schools David T Howard
High Schools Midtown
Others
HOA Fee Include Door person,Insurance,Maintenance Grounds,Maintenance Structure,Pest Control,Reserve Fund,Swim,Tennis,Termite,Trash
Senior Community no
Restrictions true
Tax ID 17 010600065042
Ownership Condominium
Acceptable Financing Cash, Conventional, FHA 203(k), VA Loan
Listing Terms Cash, Conventional, FHA 203(k), VA Loan
Financing yes
Special Listing Condition None
Read Less Info
Want to know what your home might be worth? Contact us for a FREE valuation!

Our team is ready to help you sell your home for the highest possible price ASAP

Bought with Harry Norman Realtors
GET MORE INFORMATION

Broker | License ID: 303073
youragentkesha@legacysouthreg.com
240 Corporate Center Dr, Ste F, Stockbridge, GA, 30281, United States






