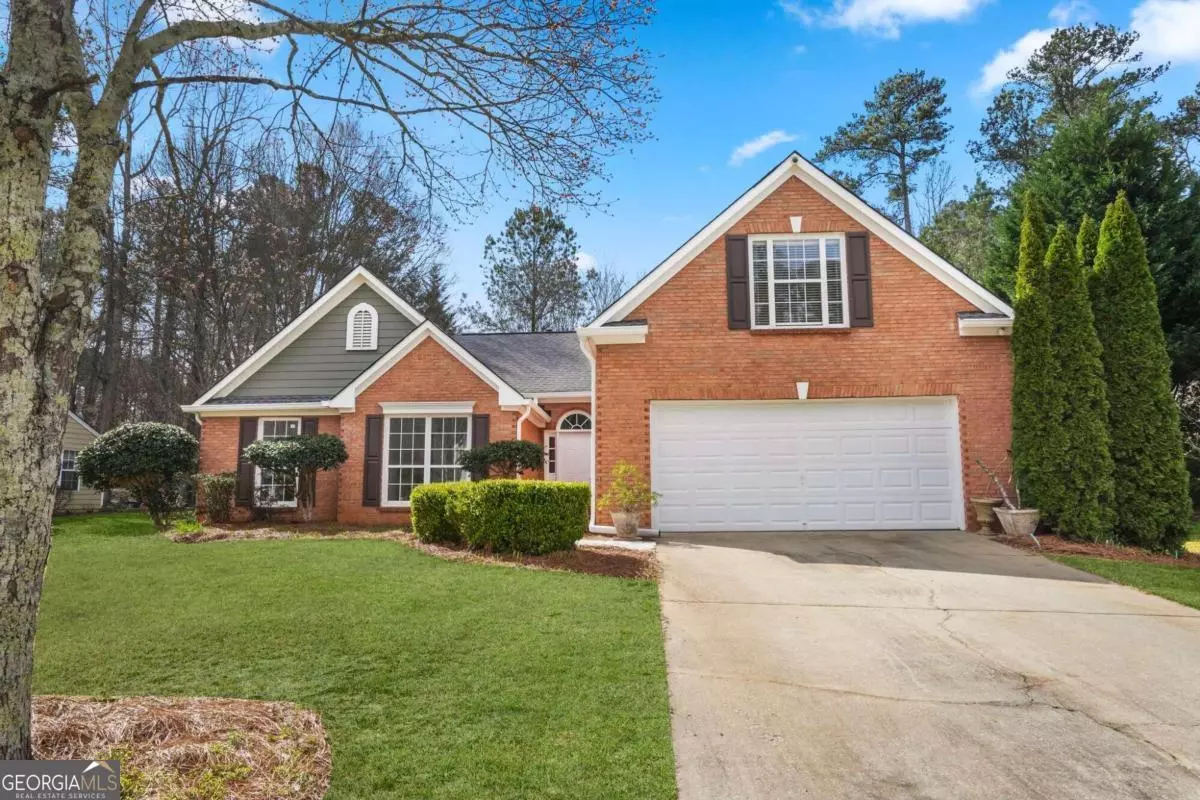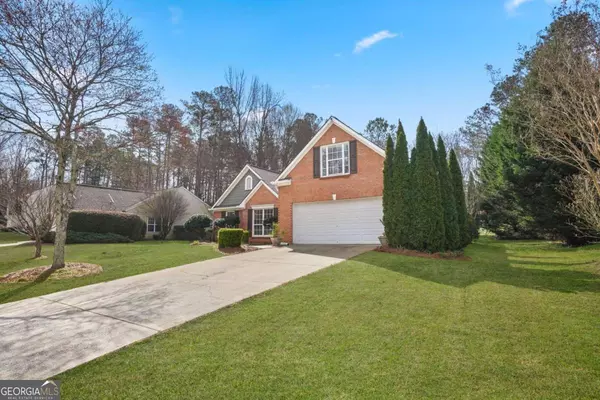$434,000
$434,700
0.2%For more information regarding the value of a property, please contact us for a free consultation.
4 Beds
2 Baths
2,416 SqFt
SOLD DATE : 05/31/2024
Key Details
Sold Price $434,000
Property Type Single Family Home
Sub Type Single Family Residence
Listing Status Sold
Purchase Type For Sale
Square Footage 2,416 sqft
Price per Sqft $179
Subdivision Milford Woods
MLS Listing ID 10269009
Sold Date 05/31/24
Style Brick Front,Ranch
Bedrooms 4
Full Baths 2
HOA Fees $360
HOA Y/N Yes
Originating Board Georgia MLS 2
Year Built 1999
Annual Tax Amount $2,888
Tax Year 2023
Lot Size 0.342 Acres
Acres 0.342
Lot Dimensions 14897.52
Property Description
Beautiful ranch with bonus loft in popular Milford Woods! Back on the market with improvements made! This lovely home offers the best of one level living. Soaring, vaulted ceilings greet you as you enter and carry through to the two story great room with built in shelving and bar, fireplace and gleaming hardwoods. The open concept floorplan leads to the large kitchen with its granite counters, stainless appliances and breakfast bar. The kitchen is framed by a formal dining room on one side and a breakfast room on the other. The breakfast area lead out to the light filled, two story family room and the private backyard beyond. The oversized owner's suite is the perfect retreat at the end of the day, offering a sitting room, more than enough space for a king sized bed and a spacious ensuite bath with double vanities, custom wall treatment , a tiled shower and soaking tub. Two additional, roomy bedrooms and a second full bath are perfect for guests or a growing family. As if all this wasn't enough space, there is a large, upstairs loft that would make a perfect fourth bedroom, craft room or play room. NEW HVAC, NEW Water Heater, NEW Dishwasher. The home is situated on an ample lot near the end of a cul-de-sac street and the neighborhood is conveniently located near schools, shopping, dining, entertainment and is just minutes from the East West Connector. Don't miss the opportunity to view this move in ready, well priced home!
Location
State GA
County Cobb
Rooms
Basement None
Dining Room Seats 12+, Separate Room
Interior
Interior Features Bookcases, Tray Ceiling(s), Vaulted Ceiling(s), Double Vanity, Master On Main Level
Heating Central
Cooling Ceiling Fan(s), Central Air
Flooring Hardwood, Tile, Carpet
Fireplaces Number 1
Fireplaces Type Family Room
Fireplace Yes
Appliance Dishwasher, Microwave, Refrigerator
Laundry In Hall
Exterior
Parking Features Attached, Garage, Kitchen Level
Community Features Playground, Pool, Tennis Court(s)
Utilities Available Underground Utilities, Cable Available, Electricity Available, Natural Gas Available, Phone Available, Sewer Available, Water Available
View Y/N No
Roof Type Composition
Garage Yes
Private Pool No
Building
Lot Description Cul-De-Sac, Level, Private
Faces Use GPS
Foundation Slab
Sewer Public Sewer
Water Public
Structure Type Concrete,Brick
New Construction No
Schools
Elementary Schools Birney
Middle Schools Smitha
High Schools Osborne
Others
HOA Fee Include Maintenance Grounds,Management Fee,Swimming,Tennis
Tax ID 19070900890
Security Features Smoke Detector(s)
Special Listing Condition Resale
Read Less Info
Want to know what your home might be worth? Contact us for a FREE valuation!

Our team is ready to help you sell your home for the highest possible price ASAP

© 2025 Georgia Multiple Listing Service. All Rights Reserved.
GET MORE INFORMATION
Broker | License ID: 303073
youragentkesha@legacysouthreg.com
240 Corporate Center Dr, Ste F, Stockbridge, GA, 30281, United States






