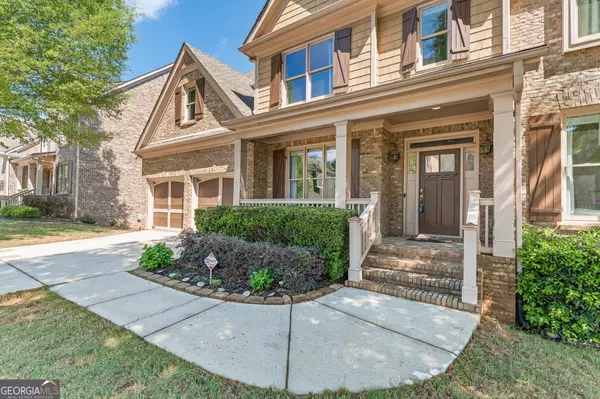$800,000
$792,000
1.0%For more information regarding the value of a property, please contact us for a free consultation.
6 Beds
5 Baths
4,948 SqFt
SOLD DATE : 05/31/2024
Key Details
Sold Price $800,000
Property Type Single Family Home
Sub Type Single Family Residence
Listing Status Sold
Purchase Type For Sale
Square Footage 4,948 sqft
Price per Sqft $161
Subdivision Concord Grove
MLS Listing ID 10290341
Sold Date 05/31/24
Style Brick 3 Side,Brick Front,Traditional
Bedrooms 6
Full Baths 5
HOA Fees $800
HOA Y/N Yes
Originating Board Georgia MLS 2
Year Built 2006
Annual Tax Amount $5,717
Tax Year 2023
Lot Size 7,840 Sqft
Acres 0.18
Lot Dimensions 7840.8
Property Description
Welcome to 167 Concord Close Circle, a stunning residence nestled in the desirable Concord Grove community, with the added benefit of being zoned for the coveted King Springs Elementary School District. This home is a beacon of natural light, with an open floor plan that encompasses a spacious living room and a main level bedroom and full bath, providing seamless accessibility for guests who prefer or require single-level living. The home's layout is designed for entertaining, with a seamless flow from the kitchen to the living room and an expansive deck, creating an ideal setting for hosting gatherings and events. Ascending to the upper level, you'll discover an expansive primary suite featuring a recently renovated spa-like bathroom and a walk-in closet that rivals the size of most New York City apartments, accompanied by two additional closets within. The convenience of an adjacent laundry room adds to the upper level's functionality. The upper level also offers an additional guest room and two more bedrooms connected by a Jack and Jill bathroom, providing a total of 4 bedrooms upstairs. The fully finished terrace level boasts a kitchen, an extra bedroom, a full bathroom, a flexible space perfect for a gym or additional office, an additional storage room, and a generously sized living room flooded with natural light. French doors lead to a flat backyard, creating a seamless indoor-outdoor transition. This home epitomizes comfort, convenience, and elegance, offering a perfect blend of luxurious living. Do not miss the chance to claim this exceptional property as your own.
Location
State GA
County Cobb
Rooms
Basement Finished Bath, Daylight, Finished, Full, Interior Entry
Dining Room Seats 12+
Interior
Interior Features Beamed Ceilings, Bookcases, Double Vanity, High Ceilings, Split Bedroom Plan, Vaulted Ceiling(s), Walk-In Closet(s), Wet Bar
Heating Central, Forced Air, Natural Gas, Zoned
Cooling Ceiling Fan(s), Central Air, Electric, Zoned
Flooring Carpet, Hardwood, Tile
Fireplaces Number 2
Fireplaces Type Factory Built, Family Room, Gas Starter, Living Room, Master Bedroom
Fireplace Yes
Appliance Dishwasher, Disposal, Double Oven, Gas Water Heater, Microwave
Laundry Upper Level
Exterior
Exterior Feature Garden
Parking Features Attached, Garage, Garage Door Opener, Kitchen Level
Garage Spaces 2.0
Community Features Sidewalks, Street Lights, Walk To Schools, Near Shopping
Utilities Available Cable Available, Electricity Available, High Speed Internet, Natural Gas Available, Sewer Available, Underground Utilities, Water Available
View Y/N No
Roof Type Composition
Total Parking Spaces 2
Garage Yes
Private Pool No
Building
Lot Description Cul-De-Sac, Level
Faces I-285 to Paces Ferry Exit, go outside Perimeter .8 mi. to S. Atlanta Rd turn right, go 1.6 mi to Concord Rd, turn left, go 2.6 mi to Concord Approach Way on rt to Concord Close Cir
Foundation Slab
Sewer Public Sewer
Water Public
Structure Type Brick
New Construction No
Schools
Elementary Schools King Springs
Middle Schools Griffin
High Schools Campbell
Others
HOA Fee Include Maintenance Grounds
Tax ID 17026500650
Security Features Open Access,Smoke Detector(s)
Special Listing Condition Resale
Read Less Info
Want to know what your home might be worth? Contact us for a FREE valuation!

Our team is ready to help you sell your home for the highest possible price ASAP

© 2025 Georgia Multiple Listing Service. All Rights Reserved.
GET MORE INFORMATION
Broker | License ID: 303073
youragentkesha@legacysouthreg.com
240 Corporate Center Dr, Ste F, Stockbridge, GA, 30281, United States






