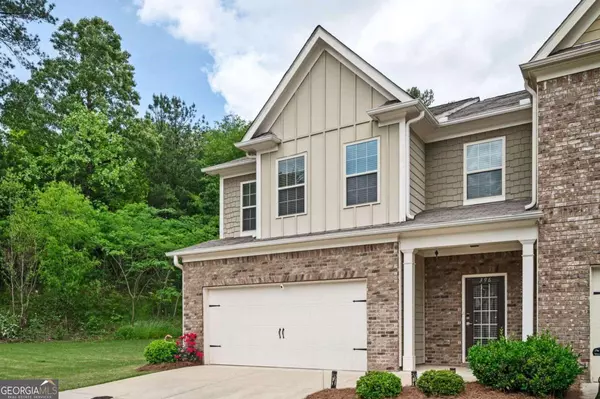Bought with Jeremy Trimmer • Keller Williams Realty
$380,000
$375,000
1.3%For more information regarding the value of a property, please contact us for a free consultation.
3 Beds
2.5 Baths
2,255 SqFt
SOLD DATE : 05/31/2024
Key Details
Sold Price $380,000
Property Type Townhouse
Sub Type Townhouse
Listing Status Sold
Purchase Type For Sale
Square Footage 2,255 sqft
Price per Sqft $168
Subdivision Centennial Lakes
MLS Listing ID 10291957
Sold Date 05/31/24
Style Brick 3 Side
Bedrooms 3
Full Baths 2
Half Baths 1
Construction Status Resale
HOA Fees $700
HOA Y/N Yes
Year Built 2017
Annual Tax Amount $3,361
Tax Year 2023
Lot Size 1,742 Sqft
Property Description
This well-maintained end-unit townhome in Acworth's sought-after Centennial Lakes is ready for you to call home! Downstairs, you'll enjoy a roomy, open layout with fresh paint throughout. The kitchen offers granite counters, stained cabinets, and a breakfast bar, all with a view to the large living room with fireplace. An open dining area, covered patio, and half bath round out the main level. Upstairs, you'll find a spacious master suite, complete with a master bath offering a soaking tub and a separate shower. The two generously sized secondary bedrooms and shared bathroom offer plenty of space for family or guests. The laundry and a multi-purpose loft space are also located upstairs. Parking and storage are easy with the attached 2-car garage. Neighborhood amenities include a Jr. Olympic pool with slide, six tennis courts, fishable lakes, trails, playgrounds, volleyball, basketball, and clubhouse. Centennial Lakes offers award winning schools, easy access to I-75, I-575, and shopping, and is just 15 minutes to downtown Woodstock and 10 to downtown Acworth! Perfect for those looking for a community and not just a home!
Location
State GA
County Cherokee
Rooms
Basement None
Interior
Interior Features Double Vanity, High Ceilings, Pulldown Attic Stairs, Walk-In Closet(s)
Heating Central
Cooling Ceiling Fan(s), Central Air
Flooring Carpet, Hardwood, Tile
Fireplaces Number 1
Fireplaces Type Family Room
Exterior
Garage Attached, Garage
Garage Spaces 2.0
Community Features Clubhouse, Lake, Playground, Pool, Sidewalks, Tennis Court(s), Walk To Schools, Walk To Shopping
Utilities Available Cable Available, Electricity Available, High Speed Internet, Phone Available, Sewer Available, Underground Utilities, Water Available
Waterfront Description No Dock Or Boathouse
Roof Type Composition
Building
Story Two
Foundation Slab
Sewer Public Sewer
Level or Stories Two
Construction Status Resale
Schools
Elementary Schools Clark Creek
Middle Schools Booth
High Schools Etowah
Others
Acceptable Financing Cash, Conventional, FHA, Other, VA Loan
Listing Terms Cash, Conventional, FHA, Other, VA Loan
Read Less Info
Want to know what your home might be worth? Contact us for a FREE valuation!

Our team is ready to help you sell your home for the highest possible price ASAP

© 2024 Georgia Multiple Listing Service. All Rights Reserved.
GET MORE INFORMATION

Broker | License ID: 303073
youragentkesha@legacysouthreg.com
240 Corporate Center Dr, Ste F, Stockbridge, GA, 30281, United States






