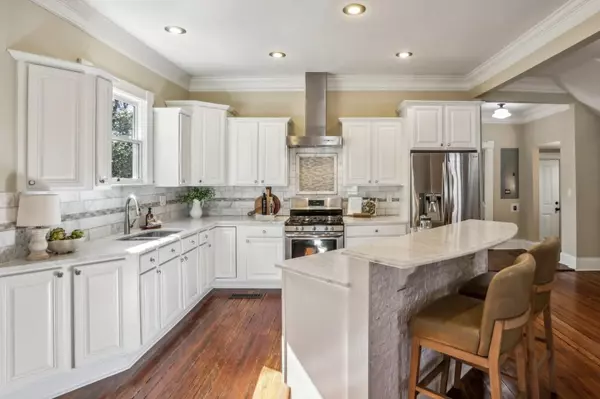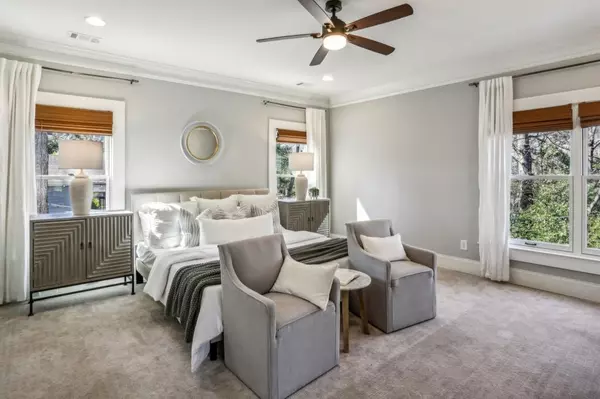$1,100,000
$1,200,000
8.3%For more information regarding the value of a property, please contact us for a free consultation.
5 Beds
4 Baths
3,014 SqFt
SOLD DATE : 05/30/2024
Key Details
Sold Price $1,100,000
Property Type Single Family Home
Sub Type Single Family Residence
Listing Status Sold
Purchase Type For Sale
Square Footage 3,014 sqft
Price per Sqft $364
Subdivision Grant Park
MLS Listing ID 7352569
Sold Date 05/30/24
Style Traditional
Bedrooms 5
Full Baths 4
Construction Status Resale
HOA Y/N No
Originating Board First Multiple Listing Service
Year Built 1920
Annual Tax Amount $11,552
Tax Year 2023
Lot Size 7,405 Sqft
Acres 0.17
Property Description
Exactly what you've been looking for in Grant Park! You'll find a harmonious blend of Historical Character and Modern Conveniences in this meticulously maintained home. Immediately upon approaching the home, take a moment to envision your quiet mornings or relaxing nights on the Huge Front Porch overlooking a Low-maintenance, Fenced, Flat front yard outfitted with Turf. At any time of day, you're sure to experience the life of Grant Park on this porch! Inside, an Entertainer's Dream Floorplan awaits! A Living Room, Dining Room, and Kitchen are open to one another in way that allows each space to feel separate. The Kitchen will excite your inner chef with Top-of-the-Line Stainless Steel Appliances, Gorgeous Countertops and Backspash, and a Breakfast Bar Island. A Bedroom, Full Bathroom, and Mud Room connected to the Garage are also found on the main level. On the way upstairs, marvel at the Stained Glass Window along the stairway. A true Primary Suite features a Spa-like Bathroom and HUGE Walk-in Closet with Custom Shelving. The ultimate convenience lies in the Laundry Room located adjacent to the Primary Bedroom. A Flex Room just outside of the Primary Bedroom is perfect as an Office, Extra Closet, Bassinet Room, Sitting Room, or more! All additional Bedrooms upstairs have a Fireplace and Large Closet. One Room even has a private Ensuite Bathroom. The Two Car Garage is a true Grant Park luxury complete with Full Wiring and a EV Fast Charger! Enjoy sitting around a fire pit or hosting an outdoor dinner party on the Bricked Courtyard where you'll also find a second Covered Porch. Grant Park is charming in its own right with Large Lots, Sidewalks throughout, Sunday Farmers Markets, Several Restaurants only steps away along Georgia Ave, and the fabulous 131 Acre Grant Park with Zoo Atlanta, trails, sprawling green spaces, Sporting Courts, and more! Only 1 mile to The Beacon, Eventide Brewing, and the Southside BeltLine Trail.
Location
State GA
County Fulton
Lake Name None
Rooms
Bedroom Description Oversized Master,Split Bedroom Plan,Other
Other Rooms None
Basement Crawl Space
Main Level Bedrooms 1
Dining Room Open Concept, Other
Interior
Interior Features Disappearing Attic Stairs, High Ceilings 10 ft Main, High Speed Internet, Walk-In Closet(s), Other
Heating Natural Gas, Zoned
Cooling Ceiling Fan(s), Central Air, Zoned
Flooring Carpet, Hardwood
Fireplaces Number 6
Fireplaces Type Decorative, Family Room, Master Bedroom, Other Room
Window Features Insulated Windows,Window Treatments
Appliance Dishwasher, Disposal, Gas Oven, Gas Range, Gas Water Heater, Range Hood, Refrigerator
Laundry Upper Level
Exterior
Exterior Feature Courtyard
Garage Attached, Garage, Garage Door Opener, Garage Faces Side, Level Driveway, Storage, Electric Vehicle Charging Station(s)
Garage Spaces 2.0
Fence Front Yard
Pool None
Community Features Near Beltline, Near Schools, Near Shopping, Near Trails/Greenway, Park, Playground, Pool, Public Transportation, Restaurant, Sidewalks, Street Lights
Utilities Available Other
Waterfront Description None
View Trees/Woods
Roof Type Composition
Street Surface Paved
Accessibility None
Handicap Access None
Porch Covered, Front Porch, Patio, Rear Porch
Private Pool false
Building
Lot Description Front Yard, Level
Story Two
Foundation See Remarks
Sewer Public Sewer
Water Public
Architectural Style Traditional
Level or Stories Two
Structure Type Frame
New Construction No
Construction Status Resale
Schools
Elementary Schools Parkside
Middle Schools Martin L. King Jr.
High Schools Maynard Jackson
Others
Senior Community no
Restrictions false
Tax ID 14 005300090719
Ownership Fee Simple
Financing no
Special Listing Condition None
Read Less Info
Want to know what your home might be worth? Contact us for a FREE valuation!

Our team is ready to help you sell your home for the highest possible price ASAP

Bought with Atlanta Fine Homes Sotheby's International
GET MORE INFORMATION

Broker | License ID: 303073
youragentkesha@legacysouthreg.com
240 Corporate Center Dr, Ste F, Stockbridge, GA, 30281, United States






