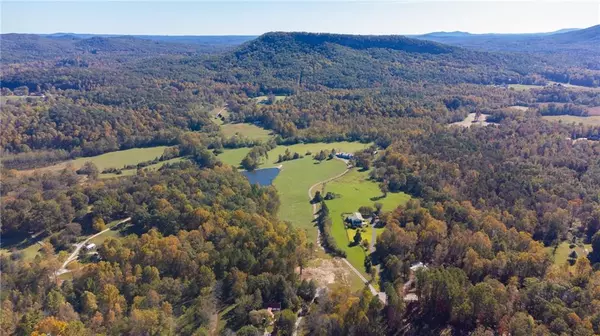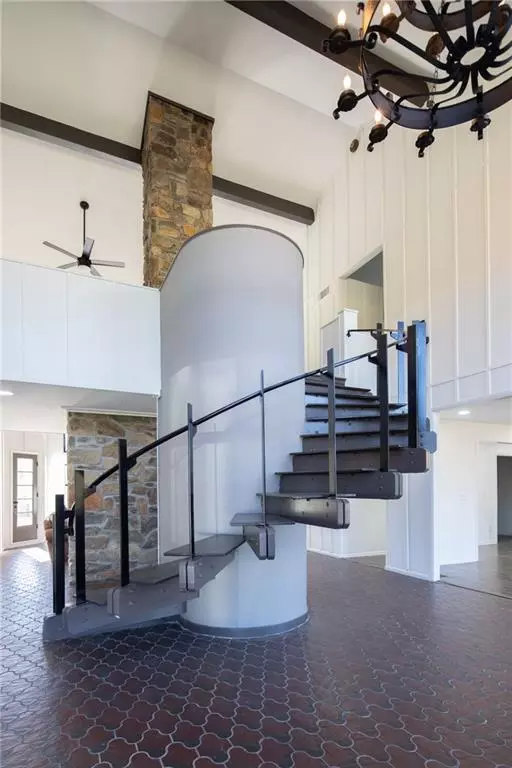$1,200,000
$2,200,000
45.5%For more information regarding the value of a property, please contact us for a free consultation.
11 Beds
12 Baths
7,400 SqFt
SOLD DATE : 05/29/2024
Key Details
Sold Price $1,200,000
Property Type Single Family Home
Sub Type Single Family Residence
Listing Status Sold
Purchase Type For Sale
Square Footage 7,400 sqft
Price per Sqft $162
MLS Listing ID 7316206
Sold Date 05/29/24
Style Craftsman
Bedrooms 11
Full Baths 11
Half Baths 2
Construction Status Updated/Remodeled
HOA Y/N No
Originating Board First Multiple Listing Service
Year Built 1975
Annual Tax Amount $5,840
Tax Year 2021
Lot Size 33.000 Acres
Acres 33.0
Property Description
Discover a unique commercial investment opportunity in the heart of the historic Sautee Nacoochee Valley. This expansive estate, nestled at the base of Lynch Mountain, spans 33 acres of natural beauty, offering a canvas for innovative ventures. Strategically located just minutes from Helen, Clarkesville, and Lake Burton, this property presents a prime location for a variety of commercial endeavors.
Unlock the potential of this remarkable estate, ideal for transforming into a versatile event space, a corporate retreat, a distinctive vacation rental, an upscale bed and breakfast, or even a cherished family compound. Boasting over 7,000 square feet of adaptable living space, this property provides a captivating backdrop for creating a one-of-a-kind commercial enterprise.
Recently renovated in 2022, the estate welcomes you with a grand foyer, complete with a spiral staircase. With 11 bedrooms, 11 full bathrooms, 2 half bathrooms, 2 kitchens, a cozy living room featuring a grand fireplace, a dedicated wet bar for entertaining, 2 laundry rooms, and a recreation, this space is thoughtfully designed for comfort and luxury.
Versatility is key with multiple lofts, an office, numerous reading nooks, and eight decks and porches offering picturesque views of the expansive 33 acres and surrounding mountainsides. Embrace the charm of a large pond and serene stream, providing potential commercial opportunities for those who appreciate water features.
A practical barn in the pasture adds functionality, offering ample space for outdoor events. The kitchens, equipped with stainless steel appliances, stunning stone countertops, and abundant cabinet space, cater to culinary or hospitality-focused ventures.
Seize the opportunity to turn this meticulously designed estate into a thriving commercial enterprise, where the allure of mountain serenity meets the promise of entrepreneurial success. Explore the endless possibilities awaiting you in this uniquely versatile property.
Location
State GA
County White
Lake Name None
Rooms
Bedroom Description Master on Main
Other Rooms Barn(s)
Basement Crawl Space
Main Level Bedrooms 3
Dining Room Other
Interior
Interior Features Beamed Ceilings, Cathedral Ceiling(s), Double Vanity, Entrance Foyer, Entrance Foyer 2 Story, High Ceilings 10 ft Main, Wet Bar
Heating Central
Cooling Central Air
Flooring Carpet, Ceramic Tile, Hardwood
Fireplaces Number 1
Fireplaces Type Great Room
Window Features Aluminum Frames,Bay Window(s),Double Pane Windows
Appliance Dishwasher, Double Oven, Gas Cooktop, Gas Oven, Gas Range, Gas Water Heater, Microwave, Range Hood, Refrigerator, Washer
Laundry Laundry Room, Main Level, Mud Room, Sink
Exterior
Exterior Feature Balcony, Storage, Other
Garage Driveway
Fence None
Pool None
Community Features None
Utilities Available Cable Available, Electricity Available, Natural Gas Available, Phone Available
Waterfront Description Creek,Pond
View Mountain(s)
Roof Type Metal
Street Surface Asphalt
Accessibility Accessible Doors, Accessible Entrance, Accessible Hallway(s), Accessible Kitchen, Accessible Kitchen Appliances, Accessible Washer/Dryer
Handicap Access Accessible Doors, Accessible Entrance, Accessible Hallway(s), Accessible Kitchen, Accessible Kitchen Appliances, Accessible Washer/Dryer
Porch Deck, Rear Porch
Private Pool false
Building
Lot Description Creek On Lot, Front Yard, Lake On Lot, Pasture, Stream or River On Lot, Wooded
Story Two
Foundation See Remarks
Sewer Septic Tank
Water Well
Architectural Style Craftsman
Level or Stories Two
Structure Type Cement Siding
New Construction No
Construction Status Updated/Remodeled
Schools
Elementary Schools White - Other
Middle Schools White County
High Schools White County
Others
Senior Community no
Restrictions false
Tax ID 083 027
Special Listing Condition None
Read Less Info
Want to know what your home might be worth? Contact us for a FREE valuation!

Our team is ready to help you sell your home for the highest possible price ASAP

Bought with Atlanta Fine Homes Sotheby's International
GET MORE INFORMATION

Broker | License ID: 303073
youragentkesha@legacysouthreg.com
240 Corporate Center Dr, Ste F, Stockbridge, GA, 30281, United States






