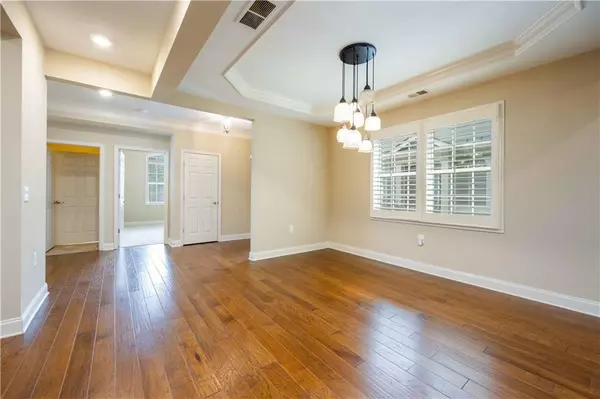$585,000
$600,000
2.5%For more information regarding the value of a property, please contact us for a free consultation.
3 Beds
3 Baths
2,812 SqFt
SOLD DATE : 05/30/2024
Key Details
Sold Price $585,000
Property Type Condo
Sub Type Condominium
Listing Status Sold
Purchase Type For Sale
Square Footage 2,812 sqft
Price per Sqft $208
Subdivision The Orchards Of Stoney Point
MLS Listing ID 7359361
Sold Date 05/30/24
Style Cottage
Bedrooms 3
Full Baths 3
Construction Status Resale
HOA Fees $330
HOA Y/N Yes
Originating Board First Multiple Listing Service
Year Built 2016
Annual Tax Amount $999
Tax Year 2023
Lot Size 2,426 Sqft
Acres 0.0557
Property Description
Welcome to your dream active adult living in this charming 3-bedroom, 3-bathroom end unit nestled in the heart of a vibrant community!
Step inside to discover the Cypress floor plan-the most popular floor plan in the Orchards communities- with a spacious layout boasting an abundance of natural light and modern comforts throughout. The open-concept living area invites you to unwind and entertain effortlessly, with ample space for both relaxation and hosting guests. The well-appointed kitchen is a chef's delight, featuring sleek countertops, antiqued white cabinets, stainless steel appliances, and plenty of storage for all your culinary essentials. Retreat to the primary suite on the main floor with ensuite bathroom and walk-in closet with custom built-ins. Additional bedroom with full bathroom on the main floor can be used as office or guest bedroom. Oversized bedroom and large bonus room upstairs along with additional full bathroom provide ample space for guests, a home office, or hobbies. Relax and unwind on your private, screened porch with view of wooded lot behind. This established active adult community offers many activities, a pool and is conveniently located near shopping, dining, and entertainment options.
Location
State GA
County Forsyth
Lake Name None
Rooms
Bedroom Description Master on Main
Other Rooms None
Basement None
Main Level Bedrooms 2
Dining Room Open Concept
Interior
Interior Features Tray Ceiling(s), Walk-In Closet(s)
Heating Central
Cooling Central Air
Flooring Carpet, Hardwood
Fireplaces Number 1
Fireplaces Type Living Room
Window Features Plantation Shutters
Appliance Dishwasher, Electric Oven, Gas Cooktop, Microwave
Laundry Main Level
Exterior
Exterior Feature Other
Parking Features Garage
Garage Spaces 2.0
Fence None
Pool None
Community Features Homeowners Assoc, Near Shopping, Pool, Sidewalks
Utilities Available Cable Available, Electricity Available, Natural Gas Available, Phone Available, Sewer Available, Water Available
Waterfront Description None
View Trees/Woods
Roof Type Composition
Street Surface Asphalt
Accessibility None
Handicap Access None
Porch Patio, Screened
Private Pool false
Building
Lot Description Level
Story Two
Foundation Slab
Sewer Public Sewer
Water Public
Architectural Style Cottage
Level or Stories Two
Structure Type Brick Front,Cement Siding
New Construction No
Construction Status Resale
Schools
Elementary Schools Shiloh Point
Middle Schools Piney Grove
High Schools South Forsyth
Others
HOA Fee Include Maintenance Structure,Maintenance Grounds,Trash
Senior Community yes
Restrictions true
Tax ID 108 634
Ownership Fee Simple
Acceptable Financing Cash, Conventional
Listing Terms Cash, Conventional
Financing yes
Special Listing Condition None
Read Less Info
Want to know what your home might be worth? Contact us for a FREE valuation!

Our team is ready to help you sell your home for the highest possible price ASAP

Bought with Compass
GET MORE INFORMATION
Broker | License ID: 303073
youragentkesha@legacysouthreg.com
240 Corporate Center Dr, Ste F, Stockbridge, GA, 30281, United States






