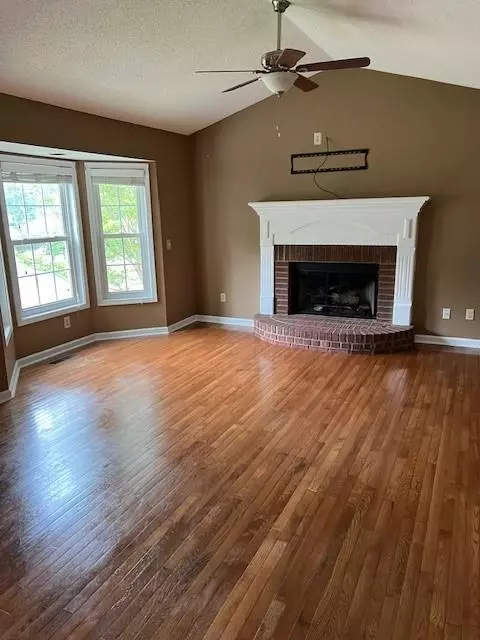$425,000
$430,000
1.2%For more information regarding the value of a property, please contact us for a free consultation.
4 Beds
3 Baths
2,036 SqFt
SOLD DATE : 05/30/2024
Key Details
Sold Price $425,000
Property Type Single Family Home
Sub Type Single Family Residence
Listing Status Sold
Purchase Type For Sale
Square Footage 2,036 sqft
Price per Sqft $208
Subdivision Waverly Hills
MLS Listing ID 7377213
Sold Date 05/30/24
Style Traditional
Bedrooms 4
Full Baths 3
Construction Status Resale
HOA Y/N No
Originating Board First Multiple Listing Service
Year Built 1993
Annual Tax Amount $3,218
Tax Year 2023
Lot Size 0.660 Acres
Acres 0.6604
Property Description
Awesome 4-bedroom 3-bath home in the family friendly neighborhood of Waverly Hills, located in highly sought after schools. This home boasts a full finished daylight basement, with bedroom and bath along with a family utility room with sliding door to the outside. Home has solid surface countertops in the kitchen along with nice cabinetry. Living room has brick fireplace with hardwood floors. Master bath has separate tub and shower along with separate water closet and upgraded dual vanity. Another feature of the master bedroom is a built-in ironing board. There is a roomy separate laundry room. Outside you will find a gas grill on the deck off the kitchen and a large shed with cement siding that matches the cement siding of the home. The yard is nicely landscaped and plenty of room for a garden. The backyard is completely fenced for children to play. There is a 2-car garage with a workbench and plenty of other parking available.
There is no HOA. Don't miss this opportunity.
Location
State GA
County Cherokee
Lake Name None
Rooms
Bedroom Description None
Other Rooms Shed(s)
Basement Daylight, Finished, Finished Bath
Dining Room None
Interior
Interior Features Other
Heating Central, Natural Gas
Cooling Ceiling Fan(s), Central Air
Flooring Carpet, Hardwood
Fireplaces Number 1
Fireplaces Type Brick, Living Room
Window Features None
Appliance Dishwasher, Dryer, Electric Oven, Electric Range, Gas Water Heater, Microwave, Refrigerator, Washer
Laundry Electric Dryer Hookup, In Basement
Exterior
Exterior Feature Garden, Gas Grill, Storage
Garage Garage Door Opener, Garage Faces Side
Fence Back Yard
Pool None
Community Features None
Utilities Available Cable Available, Electricity Available, Natural Gas Available, Phone Available, Water Available
Waterfront Description None
View Other
Roof Type Composition,Shingle
Street Surface Asphalt
Accessibility Central Living Area
Handicap Access Central Living Area
Porch Deck
Parking Type Garage Door Opener, Garage Faces Side
Private Pool false
Building
Lot Description Back Yard, Front Yard, Landscaped
Story Multi/Split
Foundation Combination
Sewer Septic Tank
Water Public
Architectural Style Traditional
Level or Stories Multi/Split
Structure Type HardiPlank Type
New Construction No
Construction Status Resale
Schools
Elementary Schools Holly Springs - Cherokee
Middle Schools Dean Rusk
High Schools Sequoyah
Others
Senior Community no
Restrictions false
Tax ID 15N21B 026
Special Listing Condition None
Read Less Info
Want to know what your home might be worth? Contact us for a FREE valuation!

Our team is ready to help you sell your home for the highest possible price ASAP

Bought with EXP Realty, LLC.
GET MORE INFORMATION

Broker | License ID: 303073
youragentkesha@legacysouthreg.com
240 Corporate Center Dr, Ste F, Stockbridge, GA, 30281, United States






