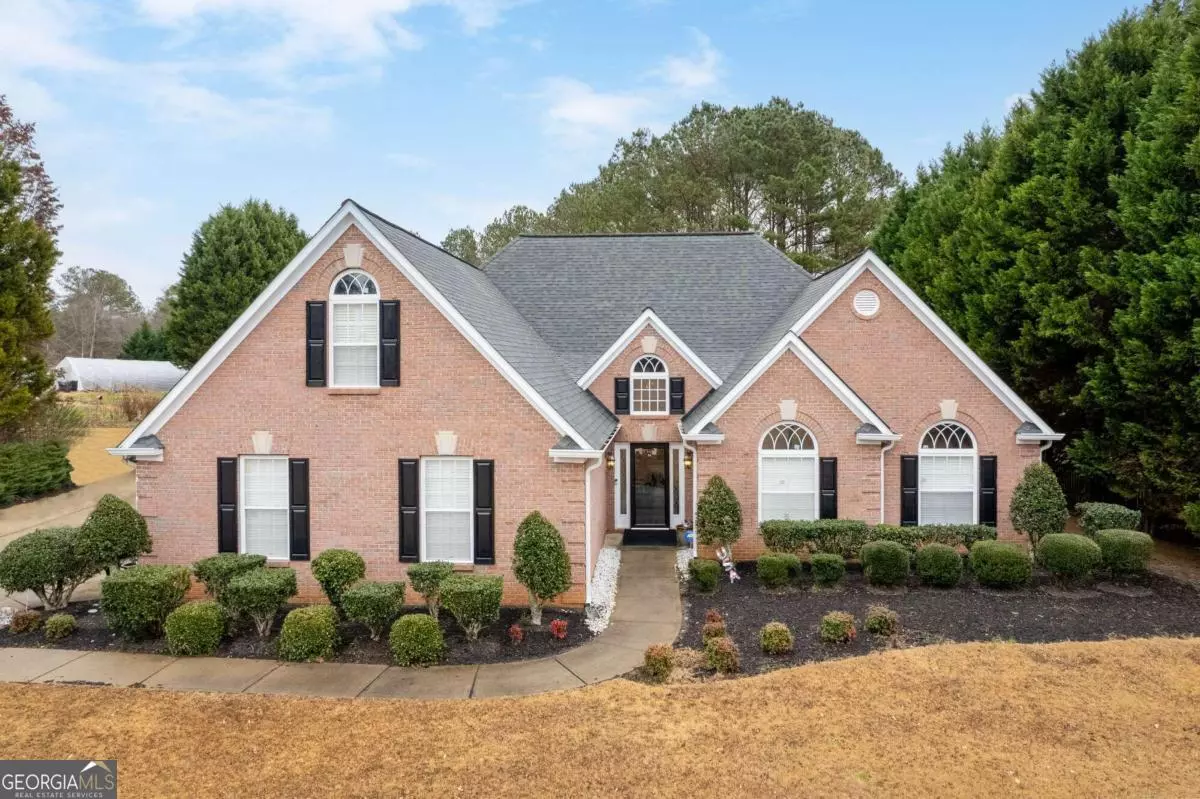Bought with No Selling Agent • Non-Mls Company
$430,000
$450,000
4.4%For more information regarding the value of a property, please contact us for a free consultation.
4 Beds
3 Baths
3,053 SqFt
SOLD DATE : 06/03/2024
Key Details
Sold Price $430,000
Property Type Single Family Home
Sub Type Single Family Residence
Listing Status Sold
Purchase Type For Sale
Square Footage 3,053 sqft
Price per Sqft $140
Subdivision Emerald Glen
MLS Listing ID 10245815
Sold Date 06/03/24
Style Brick 4 Side,Ranch,Traditional
Bedrooms 4
Full Baths 3
Construction Status Resale
HOA Fees $400
HOA Y/N Yes
Year Built 2001
Annual Tax Amount $269
Tax Year 2023
Lot Size 1.300 Acres
Property Description
Welcome to your dream home! Nestled in a tranquil cul-de-sac within a quiet subdivision boasting only 14 homes, this stunning 4-bedroom, 3-full bath residence offers unparalleled serenity and comfort. Situation on a spacious, flat lot, this property provides ample space for outdoor activities and relaxation. Step inside to discover a spacious main level featuring the primary suite, along with two additional bedrooms and two full baths. Ascend the stairs to find a private oasis - a full suite complete with a bedroom and bathroom, perfect for guests or multigenerational living. The primary suite on the main level offers ultimate convenience and relaxation. Enjoy the convenience of a prime location, less than a mile away from the picturesque Lake Spivey, offering endless opportunities for recreation and leisure. Don't miss out on the chance to make this your forever home!
Location
State GA
County Clayton
Rooms
Basement None
Main Level Bedrooms 3
Interior
Interior Features High Ceilings, Master On Main Level, Walk-In Closet(s)
Heating Natural Gas
Cooling Central Air, Zoned
Flooring Carpet, Vinyl
Fireplaces Number 2
Fireplaces Type Gas Starter
Exterior
Garage Attached, Garage, Garage Door Opener, Side/Rear Entrance
Garage Spaces 2.0
Community Features None
Utilities Available Cable Available, Electricity Available, Natural Gas Available, Phone Available, Sewer Available, Water Available
Waterfront Description No Dock Or Boathouse
Roof Type Other
Building
Story One and One Half
Foundation Slab
Sewer Septic Tank
Level or Stories One and One Half
Construction Status Resale
Schools
Elementary Schools Suder
Middle Schools Roberts
High Schools Jonesboro
Others
Acceptable Financing Cash, Conventional, FHA, VA Loan
Listing Terms Cash, Conventional, FHA, VA Loan
Financing Conventional
Read Less Info
Want to know what your home might be worth? Contact us for a FREE valuation!

Our team is ready to help you sell your home for the highest possible price ASAP

© 2024 Georgia Multiple Listing Service. All Rights Reserved.
GET MORE INFORMATION

Broker | License ID: 303073
youragentkesha@legacysouthreg.com
240 Corporate Center Dr, Ste F, Stockbridge, GA, 30281, United States






