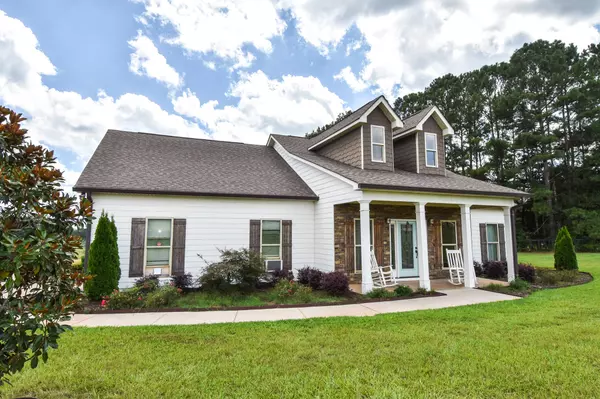Bought with Marlene Henderson • Keller Williams Realty Atl. Partners
$670,000
$670,000
For more information regarding the value of a property, please contact us for a free consultation.
4 Beds
2 Baths
2,668 SqFt
SOLD DATE : 06/03/2024
Key Details
Sold Price $670,000
Property Type Single Family Home
Sub Type Single Family Residence
Listing Status Sold
Purchase Type For Sale
Square Footage 2,668 sqft
Price per Sqft $251
MLS Listing ID 10260290
Sold Date 06/03/24
Style Country/Rustic
Bedrooms 4
Full Baths 2
Construction Status Resale
HOA Fees $160
HOA Y/N Yes
Year Built 2015
Annual Tax Amount $2,993
Tax Year 2022
Lot Size 21.130 Acres
Property Description
Welcome to 294 Saddle Lake Drive, a remarkable equestrian property located in Williamson, GA. This beautiful 2668 square foot home was built in 2015 by its current owner. The spacious interior offers 3 beds (possible 4th with finished upstairs bonus) and 2 baths. The open floor plan offers tray ceilings, crown molding, a stone fireplace with gas logs, luxury vinyl plank and tile floors, a large kitchen with with ample custom cabinetry, granite countertops, copper sinks, and a pool room off the back. The allure of this property extends beyond the main house, as it's tailored for those with a passion for horses. Located just to the rear of the home is the perfect backyard farm setup: spacious barn with five stables, water and electric, wash rack, feed room, seven pastures with running sheds, a 175 X 220 arena with led lighting, tractor sheds, and an RV hook up. Whether you are a seasoned equestrian or simply have an admiration for these magnificent creatures, this property is designed to cater to their every need.
Location
State GA
County Pike
Rooms
Basement None
Main Level Bedrooms 3
Interior
Interior Features Attic Expandable, Double Vanity, High Ceilings, Master On Main Level, Separate Shower, Soaking Tub, Split Bedroom Plan, Tile Bath, Tray Ceiling(s), Walk-In Closet(s)
Heating Central, Propane
Cooling Ceiling Fan(s), Central Air
Flooring Carpet, Tile, Vinyl
Fireplaces Number 1
Fireplaces Type Gas Log
Exterior
Exterior Feature Other
Garage Kitchen Level, Parking Pad, Side/Rear Entrance, Storage
Fence Back Yard, Fenced, Front Yard, Wood
Community Features None
Utilities Available Propane
Roof Type Composition
Building
Story One and One Half
Foundation Slab
Sewer Septic Tank
Level or Stories One and One Half
Structure Type Other
Construction Status Resale
Schools
Elementary Schools Pike County Primary/Elementary
Middle Schools Pike County
High Schools Pike County
Others
Acceptable Financing Cash, Conventional, FHA, VA Loan
Listing Terms Cash, Conventional, FHA, VA Loan
Financing Conventional
Read Less Info
Want to know what your home might be worth? Contact us for a FREE valuation!

Our team is ready to help you sell your home for the highest possible price ASAP

© 2024 Georgia Multiple Listing Service. All Rights Reserved.
GET MORE INFORMATION

Broker | License ID: 303073
youragentkesha@legacysouthreg.com
240 Corporate Center Dr, Ste F, Stockbridge, GA, 30281, United States






