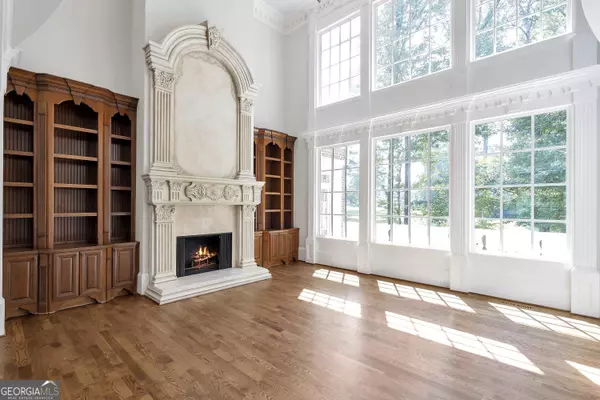Bought with Phi Doan • NDI Maxim Residential LLC.
$2,100,000
$2,200,000
4.5%For more information regarding the value of a property, please contact us for a free consultation.
5 Beds
6 Baths
7,605 SqFt
SOLD DATE : 06/04/2024
Key Details
Sold Price $2,100,000
Property Type Single Family Home
Sub Type Single Family Residence
Listing Status Sold
Purchase Type For Sale
Square Footage 7,605 sqft
Price per Sqft $276
Subdivision Sugarloaf Country Club
MLS Listing ID 10242546
Sold Date 06/04/24
Style Brick 4 Side,European,Traditional
Bedrooms 5
Full Baths 5
Half Baths 2
Construction Status Resale
HOA Fees $2,947
HOA Y/N Yes
Year Built 2002
Annual Tax Amount $7,730
Tax Year 2023
Lot Size 0.730 Acres
Property Description
INTRODUCING AN IMMACULATELY RENOVATED FOUR-SIDED BRICK HOME NESTLED IN SUGARLOAF COUNTRY CLUBCOS PRESTIGIOUS NEIGHBORHOOD. BOASTING CUSTOM STUCCO TRIM WORK AND UNRIVALED CRAFTSMANSHIP, THIS ORIGINAL-OWNER RESIDENCE FEATURES A GRAND TWO-STORY FOYER, A WOOD-PANELED OFFICE, AND AN OPEN-CONCEPT DINING ROOM. THE EXPANSIVE LIVING ROOM WITH A STUCCO DOME, CUSTOM FIREPLACE, AND GOLF COURSE VISTAS, COUPLED WITH A WET BAR, ENHANCES ENTERTAINMENT. A GOURMET KITCHEN WITH PREMIUM APPLIANCES, A MAIN-LEVEL MASTER SUITE, AND FOUR SPACIOUS UPSTAIRS BEDROOMS WITH RENOVATED BATHS ARE AMONG ITS HIGHLIGHTS. A FULL, UNFINISHED TERRACE LEVEL OFFERS CUSTOMIZATION POTENTIAL, WHILE THE PRIME GOLF COURSE POSITION COMPLETES THIS UNIQUE SUGARLOAF GEM!
Location
State GA
County Gwinnett
Rooms
Basement Bath/Stubbed, Daylight, Interior Entry, Exterior Entry, Full
Main Level Bedrooms 1
Interior
Interior Features Central Vacuum, Bookcases, Tray Ceiling(s), High Ceilings, Double Vanity, Two Story Foyer, Separate Shower, Tile Bath, Walk-In Closet(s), Wet Bar, Whirlpool Bath, Master On Main Level
Heating Natural Gas, Central, Zoned
Cooling Ceiling Fan(s), Central Air, Zoned
Flooring Hardwood, Stone
Fireplaces Number 4
Fireplaces Type Family Room, Living Room, Master Bedroom, Gas Starter, Gas Log
Exterior
Exterior Feature Balcony, Sprinkler System
Garage Attached, Garage Door Opener, Garage, Kitchen Level, Side/Rear Entrance
Garage Spaces 3.0
Community Features Gated, Golf, Lake, Fitness Center, Playground, Pool, Sidewalks, Street Lights, Tennis Court(s)
Utilities Available Underground Utilities, Cable Available, Electricity Available, Natural Gas Available, Phone Available, Sewer Available, Water Available
Roof Type Composition
Building
Story Three Or More
Sewer Public Sewer
Level or Stories Three Or More
Structure Type Balcony,Sprinkler System
Construction Status Resale
Schools
Elementary Schools M H Mason
Middle Schools Richard Hull
High Schools Peachtree Ridge
Others
Acceptable Financing Cash, Conventional
Listing Terms Cash, Conventional
Financing Conventional
Special Listing Condition Agent/Seller Relationship
Read Less Info
Want to know what your home might be worth? Contact us for a FREE valuation!

Our team is ready to help you sell your home for the highest possible price ASAP

© 2024 Georgia Multiple Listing Service. All Rights Reserved.
GET MORE INFORMATION

Broker | License ID: 303073
youragentkesha@legacysouthreg.com
240 Corporate Center Dr, Ste F, Stockbridge, GA, 30281, United States






