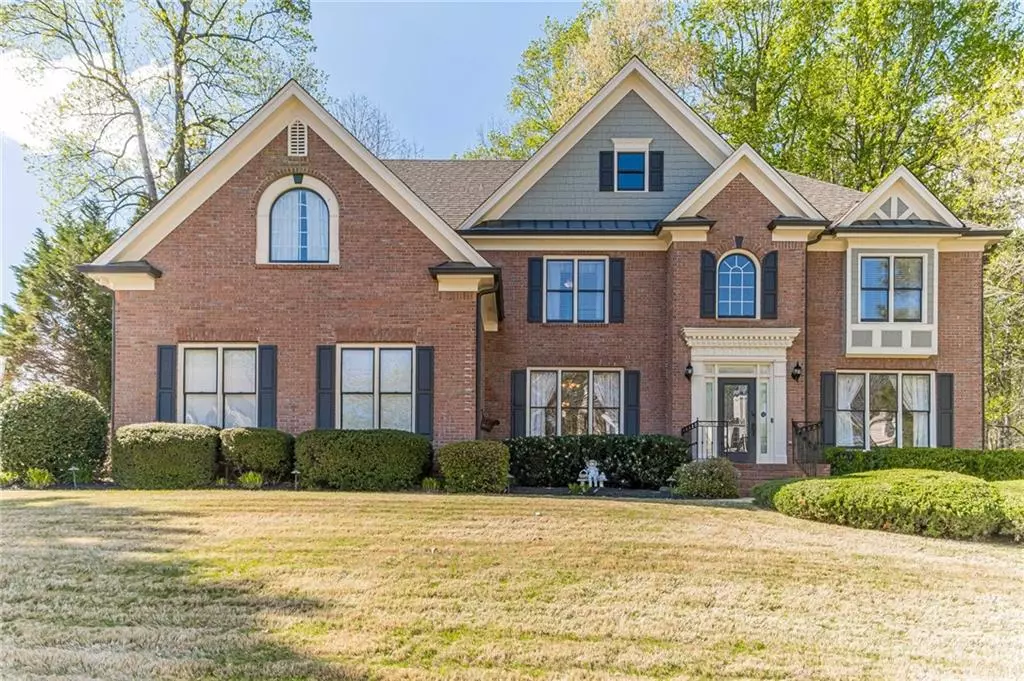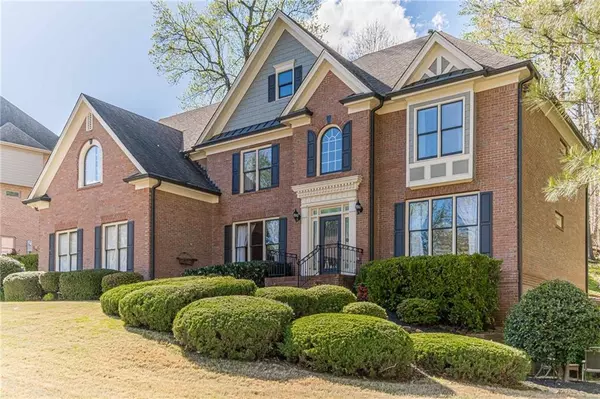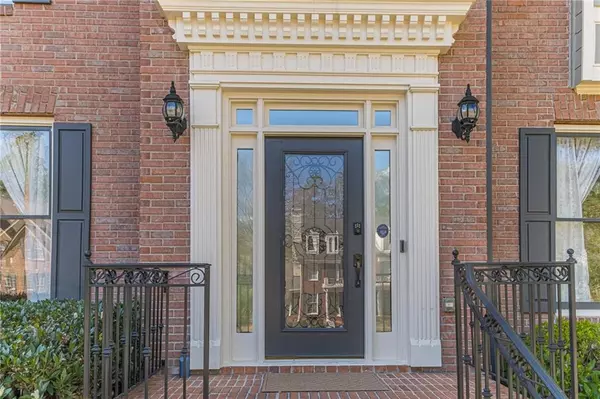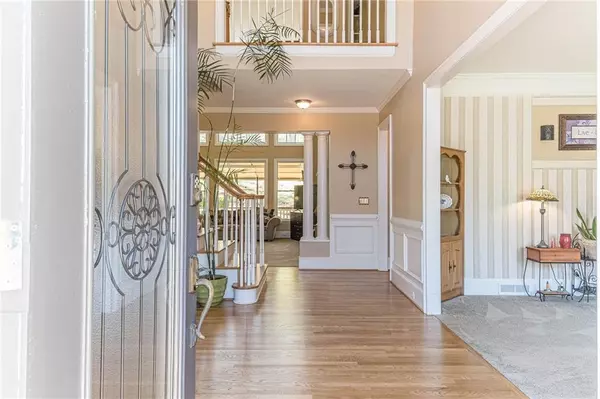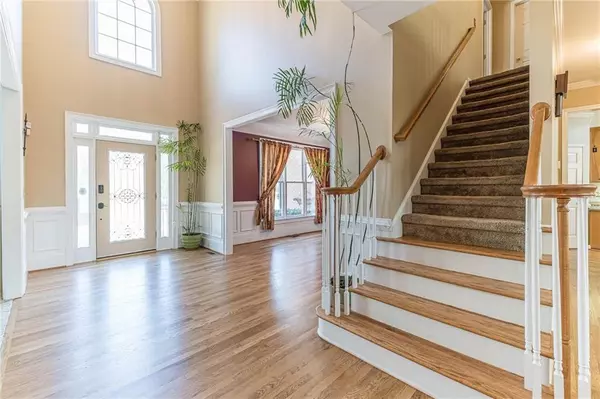$582,000
$699,000
16.7%For more information regarding the value of a property, please contact us for a free consultation.
6 Beds
5 Baths
5,354 SqFt
SOLD DATE : 06/03/2024
Key Details
Sold Price $582,000
Property Type Single Family Home
Sub Type Single Family Residence
Listing Status Sold
Purchase Type For Sale
Square Footage 5,354 sqft
Price per Sqft $108
Subdivision Apalachee Farms
MLS Listing ID 7355097
Sold Date 06/03/24
Style Traditional
Bedrooms 6
Full Baths 5
Construction Status Resale
HOA Fees $800
HOA Y/N Yes
Originating Board First Multiple Listing Service
Year Built 2000
Annual Tax Amount $7,507
Tax Year 2023
Lot Size 0.540 Acres
Acres 0.54
Property Description
Don't miss out on this amazing opportunity to own your very own home in the upscale neighborhood of Apalachee Farms, a Golf, Swim & Tennis community that hosts a Fitness Center, Junior Olympic Pool, Adults Only Pool, Kids Pool w/Waterslide, Hot Tub, 9 Tennis Courts, Clubhouse, Parks, Pickleball and more. With 6 bedrooms and 5 baths, this stately 3 sided brick home has ample room to entertain and host guests. Walk into the 2 story entry way with newly finished hardwood floors and continue to the open concept great room with built in book cases, gas fire place and TONS of natural light. Enjoy cooking those gourmet meals in your large main floor eat-in kitchen with double ovens, gas cooktop refrigerator, dishwasher and roomy pantry. End you day sitting on either of the TWO covered decks on this main level . Relax in the sitting area located in the oversized Owners suite equipped with a gas fireplace and enjoy your morning coffee on the attached porched while listening to the water feature located below. This suite has a spacious attached bath with double vanity, separate shower and jetted tub. This floor has three additional bedrooms, 2 baths and separate laundry room with washer and dryer. In addition to all the top floors have to offer, the finished basement with bedroom, bath, additional separate laundry with washer and dryer and a complete kitchen equipped with separate oven and full size refrigerator can serve as an in-law suite or additional guest quarters with private entry to the outside. You will also find the basement has ample storage for all those extra items you might collect. The yards are professionally landscaped with water feature and Koi pond. This lot backs up to the hole 10 of the golf course of the Golf course and is conveniently located near 316, I-85 and 985 in addition to The Mall of Georgia and ample restaurants and shopping. For all those outside enthusiasts , this location is in close proximity to several fabulous parks such as Rabbit Hill Park, Little Mulberry and Dacula Park all of which have walking trails. Seller will provide a one year home warranty at closing.
Location
State GA
County Gwinnett
Lake Name None
Rooms
Bedroom Description Oversized Master,Sitting Room
Other Rooms None
Basement Exterior Entry, Finished, Full, Interior Entry
Main Level Bedrooms 1
Dining Room Seats 12+, Separate Dining Room
Interior
Interior Features Bookcases, Crown Molding, Disappearing Attic Stairs, Double Vanity, High Ceilings 9 ft Lower, High Ceilings 10 ft Main, Tray Ceiling(s), Walk-In Closet(s)
Heating Central, Electric, Heat Pump, Zoned
Cooling Ceiling Fan(s), Central Air, Electric, Multi Units, Zoned
Flooring Carpet, Ceramic Tile, Hardwood
Fireplaces Number 2
Fireplaces Type Factory Built, Family Room, Gas Log, Great Room, Master Bedroom
Window Features Shutters,Window Treatments
Appliance Dishwasher, Disposal, Double Oven, Gas Cooktop, Microwave, Refrigerator, Self Cleaning Oven
Laundry In Basement, Laundry Room, Upper Level
Exterior
Exterior Feature Awning(s), Balcony, Private Yard, Private Entrance
Parking Features Attached, Garage, Garage Faces Side, Kitchen Level
Garage Spaces 3.0
Fence None
Pool None
Community Features Clubhouse, Golf, Homeowners Assoc, Pickleball, Pool, Street Lights, Tennis Court(s)
Utilities Available Cable Available, Electricity Available, Natural Gas Available, Phone Available, Sewer Available, Water Available
Waterfront Description None
View Golf Course
Roof Type Shingle
Street Surface Asphalt
Accessibility None
Handicap Access None
Porch Covered, Deck, Front Porch, Rear Porch, Side Porch
Private Pool false
Building
Lot Description Back Yard, Cleared, Landscaped, Level, On Golf Course
Story Three Or More
Foundation Block
Sewer Public Sewer
Water Public
Architectural Style Traditional
Level or Stories Three Or More
Structure Type Brick 3 Sides,Wood Siding
New Construction No
Construction Status Resale
Schools
Elementary Schools Dacula
Middle Schools Dacula
High Schools Dacula
Others
Senior Community no
Restrictions false
Tax ID R2001D297
Special Listing Condition None
Read Less Info
Want to know what your home might be worth? Contact us for a FREE valuation!

Our team is ready to help you sell your home for the highest possible price ASAP

Bought with Keller Williams Lanier Partners
GET MORE INFORMATION
Broker | License ID: 303073
youragentkesha@legacysouthreg.com
240 Corporate Center Dr, Ste F, Stockbridge, GA, 30281, United States

