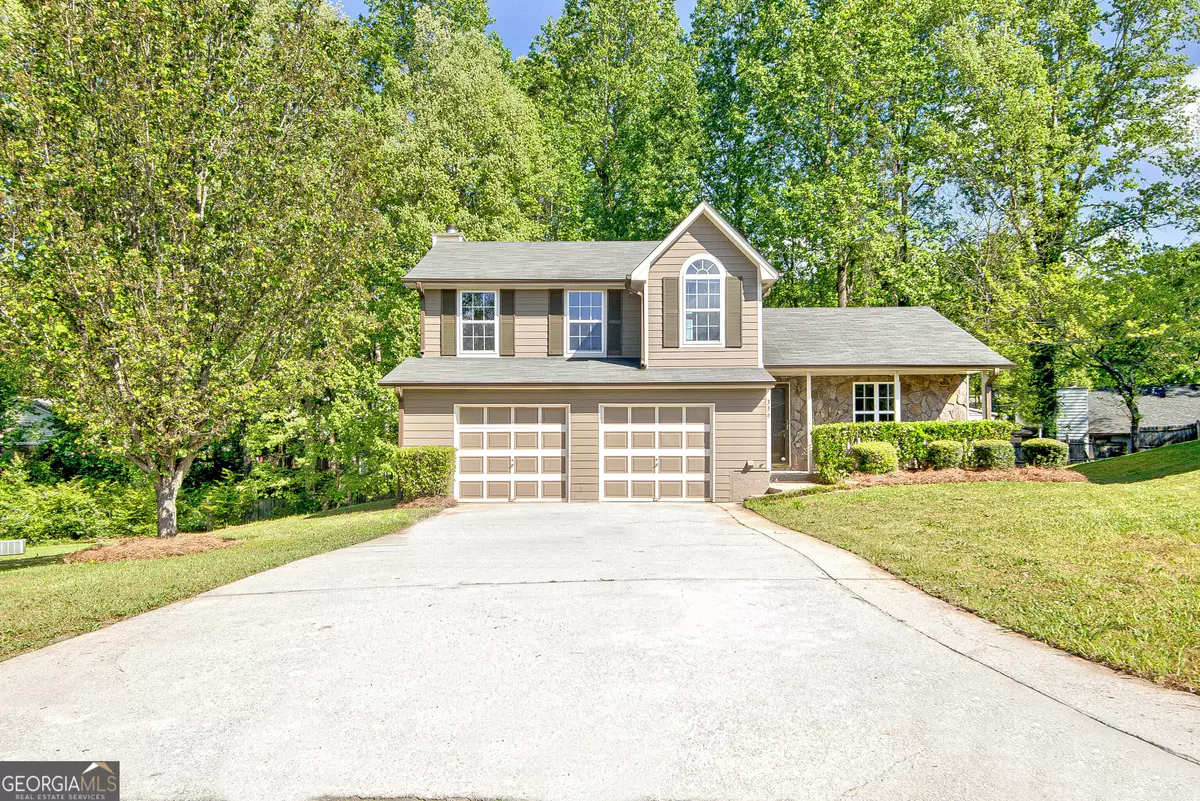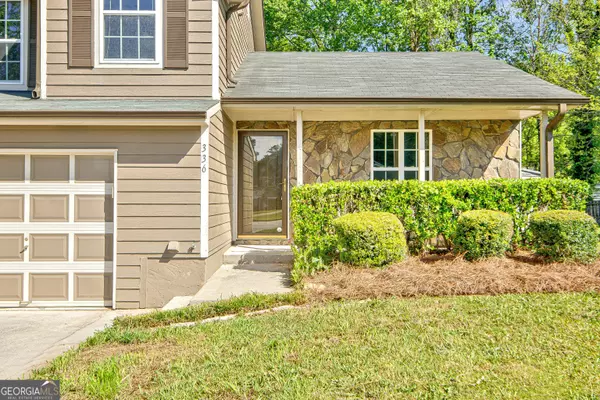Bought with Shayla X. Le • Virtual Properties Realty.com
$274,900
$274,900
For more information regarding the value of a property, please contact us for a free consultation.
3 Beds
2.5 Baths
1,614 SqFt
SOLD DATE : 06/05/2024
Key Details
Sold Price $274,900
Property Type Single Family Home
Sub Type Single Family Residence
Listing Status Sold
Purchase Type For Sale
Square Footage 1,614 sqft
Price per Sqft $170
Subdivision Autumn Ridge
MLS Listing ID 10283929
Sold Date 06/05/24
Style Brick Front,Traditional
Bedrooms 3
Full Baths 2
Half Baths 1
Construction Status Resale
HOA Y/N No
Year Built 2005
Annual Tax Amount $1,768
Tax Year 2021
Lot Size 1,350 Sqft
Property Description
Agent/Seller relationship. Striking, renovated 2-story home rests perfectly on a quiet cul-de-sac lot. New stainless appliances, LVP flooring, carpet and fresh interior paint throughout. Open concept dining and fireside sunken family room with 10ft ceiling. Spacious eat-in kitchen has an island and view to the family room. Imagine family gatherings. Privacy wood fenced backyard that is level. 2 car garage. Upstairs you'll find an owners retreat with light filled dual vanity vaulted bath. Spacious secondary bedrooms that share a bath. Home has energy efficient storm windows. Easy commute near MARTA, schools, shopping and walking distance to the park. No HOA.
Location
State GA
County Clayton
Rooms
Basement None
Interior
Interior Features Vaulted Ceiling(s), High Ceilings, Double Vanity, Soaking Tub, Separate Shower
Heating Natural Gas
Cooling Central Air
Flooring Tile, Carpet
Fireplaces Number 1
Fireplaces Type Family Room, Gas Starter
Exterior
Garage Attached, Garage, Garage Door Opener, Parking Pad
Garage Spaces 2.0
Fence Back Yard, Privacy, Wood
Community Features Park, Playground, Sidewalks, Street Lights, Tennis Court(s), Walk To Public Transit, Walk To Schools, Walk To Shopping
Utilities Available Underground Utilities, Cable Available, Electricity Available, Natural Gas Available, Phone Available, Sewer Available, Water Available
Roof Type Composition
Building
Story Two
Foundation Slab
Sewer Public Sewer
Level or Stories Two
Construction Status Resale
Schools
Elementary Schools Pointe South
Middle Schools Pointe South
High Schools Mundys Mill
Others
Acceptable Financing Cash, Conventional, FHA, VA Loan
Listing Terms Cash, Conventional, FHA, VA Loan
Financing Conventional
Special Listing Condition Agent/Seller Relationship
Read Less Info
Want to know what your home might be worth? Contact us for a FREE valuation!

Our team is ready to help you sell your home for the highest possible price ASAP

© 2024 Georgia Multiple Listing Service. All Rights Reserved.
GET MORE INFORMATION

Broker | License ID: 303073
youragentkesha@legacysouthreg.com
240 Corporate Center Dr, Ste F, Stockbridge, GA, 30281, United States






