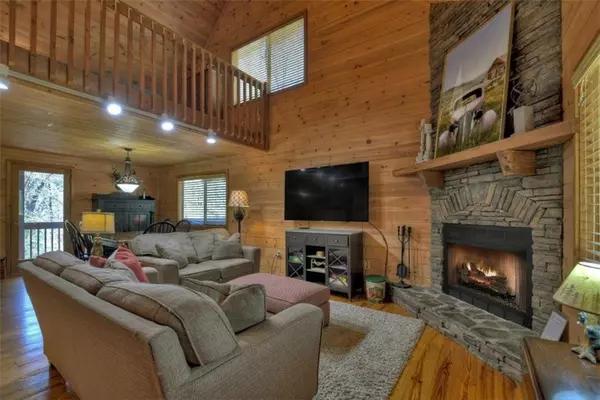$480,000
$489,777
2.0%For more information regarding the value of a property, please contact us for a free consultation.
3 Beds
3 Baths
1,964 SqFt
SOLD DATE : 05/30/2024
Key Details
Sold Price $480,000
Property Type Single Family Home
Sub Type Single Family Residence
Listing Status Sold
Purchase Type For Sale
Square Footage 1,964 sqft
Price per Sqft $244
Subdivision Walnut Mountain
MLS Listing ID 7358610
Sold Date 05/30/24
Style Cabin,Country,Rustic
Bedrooms 3
Full Baths 3
Construction Status Resale
HOA Fees $1,684
HOA Y/N Yes
Originating Board First Multiple Listing Service
Year Built 2002
Annual Tax Amount $3,130
Tax Year 2022
Lot Size 0.550 Acres
Acres 0.55
Property Description
Escape to the tranquility of the mountains with this charming 3BR/3BA cabin nestled within the picturesque Walnut Mountain Community. Selling turn key FURNISHED! Popular vacation rental! Just 200 yards to private lake for fishing and kayaking. This cabin offers 3 levels of living space, including a spacious sleeping loft & a host of amenities, it is the perfect blend of rustic charm & modern comfort. Featuring a great room w/soaring ceilings, wood floors & gas log fireplace, creating a warm and inviting atmosphere that's perfect for gathering with loved ones or simply relaxing after a day of adventure. Each level offers a bed & bath, providing privacy & convenience for guests. Upper level master suite is a luxurious retreat with a space to relax & unwind featuring a vaulted ceiling, jetted tub, & walk-in shower. The finished terrace level has additional living space, with a bedroom, full bath, sitting area & game area. A one-car basement garage & additional area for a workshop/storage ensure that you have ample room for all your recreational gear. Outside, the cabin has a private backyard with a fenced-in area for pets. A new hot tub on the wrap-around porch provides the perfect spot to relax & soak away your cares while taking in the sights and sounds of nature. Located within the Walnut Mountain Community, this cabin offers access to a host of amenities: gated security, mountain views, hiking trails, waterfall, Olympic-sized pool, clubhouse, tennis/pickleball, 4 private lakes & more. Located 10 minutes from Downtown Ellijay, convenient access to a variety of attractions, including the National Forest, vineyards, apple orchards, jeep trails & more. Currently operating as a vacation rental, this cabin offers the perfect opportunity for investors and it's also well-suited to serve as a full-time residence for those seeking the ultimate mountain lifestyle.
Location
State GA
County Gilmer
Lake Name None
Rooms
Bedroom Description Other
Other Rooms None
Basement Finished, Full
Main Level Bedrooms 1
Dining Room Open Concept
Interior
Interior Features Cathedral Ceiling(s), High Speed Internet, Other
Heating Central, Heat Pump
Cooling Ceiling Fan(s), Central Air, Electric
Flooring Hardwood
Fireplaces Number 1
Fireplaces Type Gas Log, Living Room
Window Features Wood Frames
Appliance Dishwasher, Dryer, Electric Range, Microwave, Refrigerator, Washer
Laundry Laundry Closet, Main Level
Exterior
Exterior Feature Other
Parking Features Drive Under Main Level, Driveway, Garage
Garage Spaces 1.0
Fence None
Pool None
Community Features Clubhouse, Gated, Playground, Pool, Tennis Court(s)
Utilities Available Cable Available, Electricity Available, Water Available
Waterfront Description None
View Mountain(s), Trees/Woods
Roof Type Shingle
Street Surface Paved
Accessibility None
Handicap Access None
Porch Covered, Deck, Front Porch, Wrap Around
Private Pool false
Building
Lot Description Level, Sloped, Wooded
Story Two
Foundation See Remarks
Sewer Septic Tank
Water Public
Architectural Style Cabin, Country, Rustic
Level or Stories Two
Structure Type Other
New Construction No
Construction Status Resale
Schools
Elementary Schools Clear Creek - Gilmer
Middle Schools Clear Creek
High Schools Gilmer
Others
HOA Fee Include Swim,Tennis
Senior Community no
Restrictions false
Tax ID 3109G 003
Ownership Fee Simple
Financing no
Special Listing Condition None
Read Less Info
Want to know what your home might be worth? Contact us for a FREE valuation!

Our team is ready to help you sell your home for the highest possible price ASAP

Bought with Harry Norman Realtors
GET MORE INFORMATION
Broker | License ID: 303073
youragentkesha@legacysouthreg.com
240 Corporate Center Dr, Ste F, Stockbridge, GA, 30281, United States






