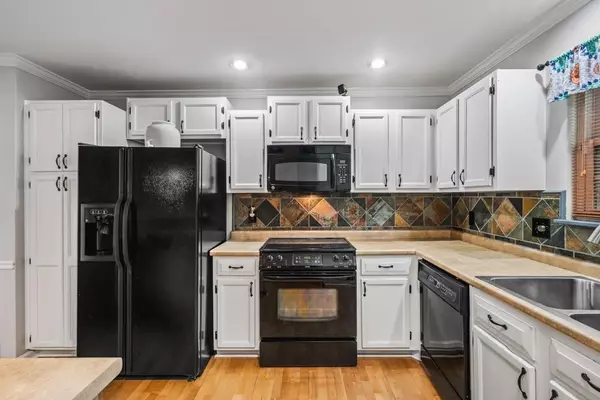$330,000
$325,000
1.5%For more information regarding the value of a property, please contact us for a free consultation.
2 Beds
2.5 Baths
1,406 SqFt
SOLD DATE : 06/04/2024
Key Details
Sold Price $330,000
Property Type Condo
Sub Type Condominium
Listing Status Sold
Purchase Type For Sale
Square Footage 1,406 sqft
Price per Sqft $234
Subdivision 1750 Clairmont Condo
MLS Listing ID 7380968
Sold Date 06/04/24
Style Cluster Home,Patio Home,Townhouse
Bedrooms 2
Full Baths 2
Half Baths 1
Construction Status Resale
HOA Y/N No
Originating Board First Multiple Listing Service
Year Built 1982
Annual Tax Amount $2,124
Tax Year 2023
Lot Size 914 Sqft
Acres 0.021
Property Description
Prime location, conveniently located near I85, downtown Decatur, CDC, VA and Emory Medical Center. Close distance to parks, and bus stops in front of the subdivision. Well landscaped, pristine Williamsburg townhome situated in a private, small enclave. Home has an open, light-filled downstairs with kitchen, dining room, half bath, and large living room overlooking a private patio. Upstairs are two roommate suites, each with a bath, walk-in closet as well as an included washer and dryer in a separate, spacious laundry room, walking paths circle the small, friendly neighborhood. Don't let it get away!
Location
State GA
County Dekalb
Lake Name None
Rooms
Bedroom Description Roommate Floor Plan
Other Rooms None
Basement None
Dining Room Open Concept
Interior
Interior Features Bookcases, High Speed Internet, His and Hers Closets, Walk-In Closet(s)
Heating Central, Natural Gas
Cooling Attic Fan, Ceiling Fan(s), Central Air
Flooring Carpet, Ceramic Tile, Laminate
Fireplaces Number 1
Fireplaces Type Gas Log, Living Room
Window Features Insulated Windows
Appliance Dishwasher, Disposal, Dryer, Electric Cooktop, Electric Oven, Electric Water Heater, Microwave, Refrigerator, Self Cleaning Oven, Washer
Laundry Laundry Room, Upper Level
Exterior
Exterior Feature Other
Garage Assigned, Parking Lot
Fence Back Yard, Front Yard, Privacy, Vinyl, Wrought Iron
Pool None
Community Features Homeowners Assoc, Near Public Transport, Near Schools, Near Shopping, Near Trails/Greenway, Public Transportation, Sidewalks, Street Lights
Utilities Available Cable Available, Electricity Available, Natural Gas Available, Phone Available, Sewer Available, Underground Utilities, Water Available
Waterfront Description None
View Other
Roof Type Shingle
Street Surface Other
Accessibility Accessible Electrical and Environmental Controls
Handicap Access Accessible Electrical and Environmental Controls
Porch None
Parking Type Assigned, Parking Lot
Total Parking Spaces 1
Private Pool false
Building
Lot Description Back Yard, Front Yard, Landscaped, Private, Wooded
Story Two
Foundation Slab
Sewer Public Sewer
Water Public
Architectural Style Cluster Home, Patio Home, Townhouse
Level or Stories Two
Structure Type Vinyl Siding
New Construction No
Construction Status Resale
Schools
Elementary Schools Briar Vista
Middle Schools Druid Hills
High Schools Druid Hills
Others
HOA Fee Include Cable TV,Electricity,Gas,Insurance,Maintenance Grounds,Maintenance Structure,Pest Control,Reserve Fund,Sewer,Termite
Senior Community no
Restrictions true
Tax ID 18 104 06 014
Ownership Condominium
Financing no
Special Listing Condition None
Read Less Info
Want to know what your home might be worth? Contact us for a FREE valuation!

Our team is ready to help you sell your home for the highest possible price ASAP

Bought with Boardwalk Realty Associates, Inc.
GET MORE INFORMATION

Broker | License ID: 303073
youragentkesha@legacysouthreg.com
240 Corporate Center Dr, Ste F, Stockbridge, GA, 30281, United States






