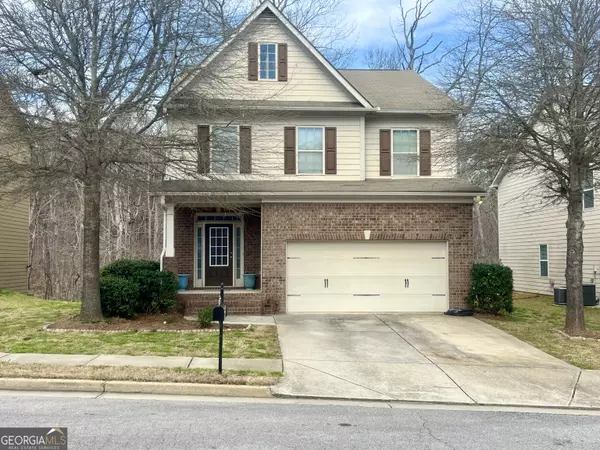$370,000
$369,000
0.3%For more information regarding the value of a property, please contact us for a free consultation.
3 Beds
2.5 Baths
2,145 SqFt
SOLD DATE : 06/07/2024
Key Details
Sold Price $370,000
Property Type Single Family Home
Sub Type Single Family Residence
Listing Status Sold
Purchase Type For Sale
Square Footage 2,145 sqft
Price per Sqft $172
Subdivision Amberleigh
MLS Listing ID 10266190
Sold Date 06/07/24
Style Craftsman
Bedrooms 3
Full Baths 2
Half Baths 1
HOA Y/N Yes
Originating Board Georgia MLS 2
Year Built 2008
Annual Tax Amount $4,031
Tax Year 2023
Lot Size 8,712 Sqft
Acres 0.2
Lot Dimensions 8712
Property Description
BACK ON THE MARKET due to no fault of the sellers! Buyer's financing fell through, and it's priced BELOW appraisal value!! Welcome to the highly sought after (and convenient to EVERYTHING) Amberleigh Swim and Tennis Community! You won't believe how spacious this home is, and it proudly boasts a brand new deck overlooking a beautiful wooded backyard AND a huge unfinished basement already stubbed for a kitchen and bathroom. The main floor has a very open concept with a gas fireplace and beautiful laminate wood floors throughout. The kitchen includes a pantry and plenty of cabinets and counter space, and it's perfect if you love to entertain! On this level, there is also a half bath and a lovely and spacious dining room which has sliding glass doors that lead you to the fabulous new deck with a fantastic view of the woods behind the home. Upstairs, you'll find the primary suite (which is HUGE) two more large bedrooms, a full bathroom, laundry room and a flex space open to the first floor. The basement just adds icing on the cake, with potential galore. Don't miss this one! It's priced to sell, move in ready and is sure to be scooped up quick!
Location
State GA
County Hall
Rooms
Basement Bath/Stubbed, Daylight, Exterior Entry, Unfinished
Interior
Interior Features Double Vanity, High Ceilings, Separate Shower, Soaking Tub, Tray Ceiling(s), Walk-In Closet(s)
Heating Central, Electric
Cooling Central Air, Electric
Flooring Hardwood, Laminate
Fireplaces Number 1
Fireplace Yes
Appliance Cooktop, Microwave, Oven/Range (Combo), Refrigerator
Laundry Laundry Closet, Upper Level
Exterior
Parking Features Attached
Community Features Clubhouse, Playground, Pool, Sidewalks, Street Lights, Tennis Court(s)
Utilities Available Cable Available, Electricity Available, High Speed Internet, Underground Utilities, Water Available
View Y/N No
Roof Type Composition
Garage Yes
Private Pool No
Building
Lot Description Sloped
Faces Take I85N, to 985, exjit 16, Right on Mundy Mill, Left on Atlanta Hwy, Right on Poplar Spring Rd, about 1 miles Left on Subdivision Amberleigh.
Sewer Public Sewer
Water Public
Structure Type Block,Concrete
New Construction No
Schools
Elementary Schools Mundy Mill
Middle Schools Gainesville
High Schools Gainesville
Others
HOA Fee Include Maintenance Grounds,Swimming,Tennis
Tax ID 15036D000166
Special Listing Condition Resale
Read Less Info
Want to know what your home might be worth? Contact us for a FREE valuation!

Our team is ready to help you sell your home for the highest possible price ASAP

© 2025 Georgia Multiple Listing Service. All Rights Reserved.
GET MORE INFORMATION
Broker | License ID: 303073
youragentkesha@legacysouthreg.com
240 Corporate Center Dr, Ste F, Stockbridge, GA, 30281, United States






