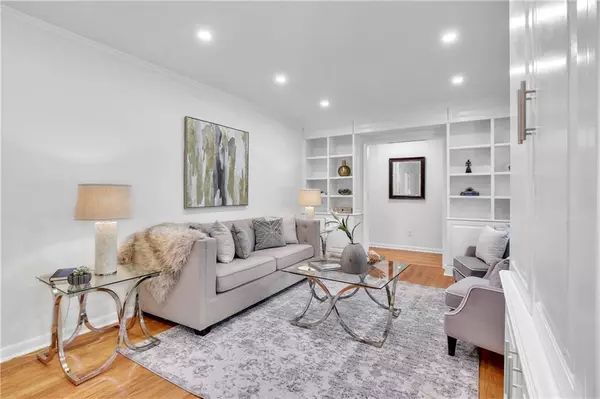$690,000
$725,000
4.8%For more information regarding the value of a property, please contact us for a free consultation.
4 Beds
2.5 Baths
2,404 SqFt
SOLD DATE : 06/07/2024
Key Details
Sold Price $690,000
Property Type Single Family Home
Sub Type Single Family Residence
Listing Status Sold
Purchase Type For Sale
Square Footage 2,404 sqft
Price per Sqft $287
Subdivision Hammond Hills
MLS Listing ID 7388250
Sold Date 06/07/24
Style Garden (1 Level),Ranch
Bedrooms 4
Full Baths 2
Half Baths 1
Construction Status Resale
HOA Y/N No
Originating Board First Multiple Listing Service
Year Built 1961
Annual Tax Amount $4,581
Tax Year 2023
Lot Size 0.480 Acres
Acres 0.48
Property Description
Do not miss this opportunity to live in this charming home in the coveted Hammond Hills community in the heart of Sandy Springs seconds from restaurants, ,shops, grocery ,park space, concerts and festivals! Enjoy the best of both worlds with the convenience and accessibility of everything at your fingertips, but yet privately tucked away on this charming quiet, private street with optional neighborhood swim and tennis. Upon arrival you will be greeted by the gorgeous professionally landscaped lot with irrigation system, phenomenal mature shrubbery and flagstone walkway. This meticulously maintained four-bedroom, three-full-bath home complete with a finished basement boasts an expansive chef's kitchen and features cathedral-style ceilings, skylights, and a cozy sitting area with a fireplace. Adorned with sleek white shaker cabinets equipped with pull-outs, stainless steel appliances, including a new cooktop and dishwasher, this kitchen is designed for culinary enthusiasts. Moreover, this exceptional home showcases hardwood flooring, a newer tankless water heater, and an advanced HVAC system with high efficiency across three zones. Updated windows, fresh paint throughout, and a seven-year-new architectural shingle 30 year roof underscore the property's commitment to modernity and durability. Additionally, a central vacuuming system seamlessly integrates throughout the entire house, extending even into the garage. The spacious finished basement with interior and exterior access offers another separate living space, bedroom, full bathroom and even a bonus room! This fabulous area is perfect for a media room, man cave , in-law/teen suite or rent it out for extra income ! The location offers not just a home, but a lifestyle ! Tax records are incorrect.
Location
State GA
County Fulton
Lake Name None
Rooms
Bedroom Description Master on Main
Other Rooms None
Basement Daylight, Exterior Entry, Finished, Finished Bath, Full, Interior Entry
Main Level Bedrooms 3
Dining Room Other
Interior
Interior Features Beamed Ceilings, Bookcases, Cathedral Ceiling(s), Central Vacuum, Disappearing Attic Stairs, Double Vanity, Entrance Foyer, High Ceilings 9 ft Lower, High Ceilings 9 ft Main, Recessed Lighting
Heating Central, ENERGY STAR Qualified Equipment, Natural Gas
Cooling Central Air, ENERGY STAR Qualified Equipment, Zoned
Flooring Ceramic Tile, Hardwood, Wood
Fireplaces Number 2
Fireplaces Type Basement, Brick, Keeping Room
Window Features Double Pane Windows,Insulated Windows,Skylight(s)
Appliance Dishwasher, Disposal, Dryer, Gas Cooktop, Gas Oven, Gas Water Heater, Refrigerator, Tankless Water Heater, Washer
Laundry In Kitchen, Laundry Closet, Main Level
Exterior
Exterior Feature Garden, Gas Grill, Private Entrance, Private Yard, Rain Barrel/Cistern(s)
Parking Features Attached, Covered, Garage, Garage Door Opener, Garage Faces Front, Kitchen Level, Level Driveway
Garage Spaces 2.0
Fence Back Yard
Pool None
Community Features Near Public Transport, Near Schools, Near Shopping, Near Trails/Greenway, Pool, Tennis Court(s)
Utilities Available Cable Available, Electricity Available, Natural Gas Available, Phone Available, Sewer Available, Underground Utilities, Water Available
Waterfront Description None
View City, Trees/Woods
Roof Type Ridge Vents,Shingle
Street Surface Paved
Accessibility None
Handicap Access None
Porch Covered, Deck, Enclosed, Glass Enclosed, Rear Porch
Total Parking Spaces 6
Private Pool false
Building
Lot Description Back Yard, Front Yard, Landscaped, Level, Sprinklers In Front, Sprinklers In Rear
Story Two
Foundation Block
Sewer Public Sewer
Water Public
Architectural Style Garden (1 Level), Ranch
Level or Stories Two
Structure Type Brick,Brick 4 Sides
New Construction No
Construction Status Resale
Schools
Elementary Schools High Point
Middle Schools Ridgeview Charter
High Schools Riverwood International Charter
Others
Senior Community no
Restrictions false
Tax ID 17 007000010727
Acceptable Financing 1031 Exchange, Cash, Conventional, FHA, VA Loan
Listing Terms 1031 Exchange, Cash, Conventional, FHA, VA Loan
Read Less Info
Want to know what your home might be worth? Contact us for a FREE valuation!

Our team is ready to help you sell your home for the highest possible price ASAP

Bought with Non FMLS Member
GET MORE INFORMATION
Broker | License ID: 303073
youragentkesha@legacysouthreg.com
240 Corporate Center Dr, Ste F, Stockbridge, GA, 30281, United States






