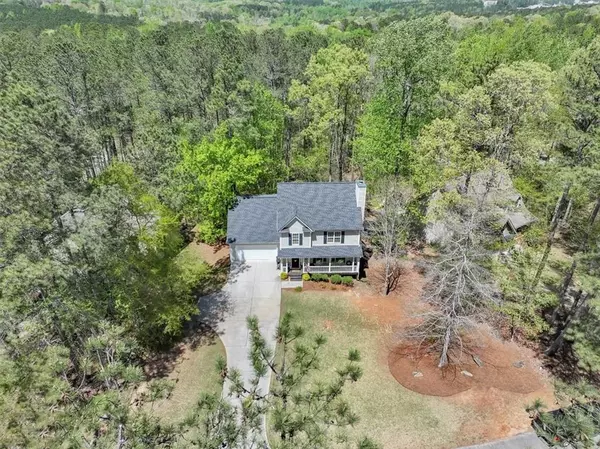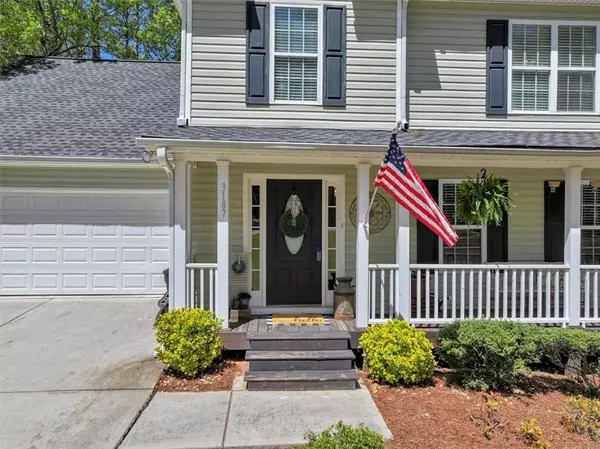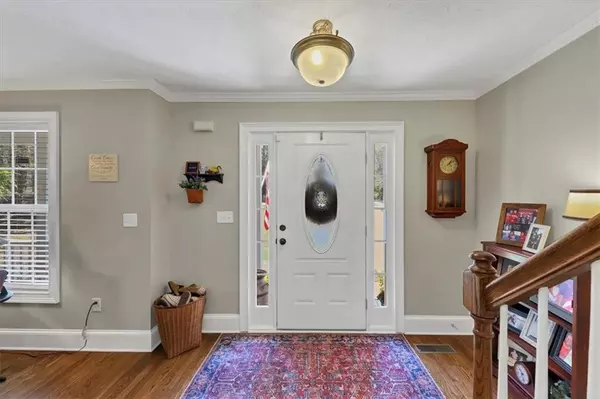$365,000
$350,000
4.3%For more information regarding the value of a property, please contact us for a free consultation.
5 Beds
3.5 Baths
2,780 SqFt
SOLD DATE : 06/03/2024
Key Details
Sold Price $365,000
Property Type Single Family Home
Sub Type Single Family Residence
Listing Status Sold
Purchase Type For Sale
Square Footage 2,780 sqft
Price per Sqft $131
Subdivision Fairfield
MLS Listing ID 7364942
Sold Date 06/03/24
Style Contemporary,Modern
Bedrooms 5
Full Baths 3
Half Baths 1
Construction Status Resale
HOA Fees $1,950
HOA Y/N Yes
Originating Board First Multiple Listing Service
Year Built 2006
Annual Tax Amount $2,443
Tax Year 2022
Lot Size 10,890 Sqft
Acres 0.25
Property Description
PRICED BELOW MARKET!!! Welcome to this exquisite home in the sought-after Fairfield Subdivision, where resort-style living is right at your doorstep! The main floor features beautiful hardwood floors, a spacious dining room, a large living room with a stone fireplace, and a well-equipped kitchen with a cozy eat-in area. Step outside to the expansive deck, perfect for enjoying those warm Georgia days!
Upstairs, you'll find three bedrooms and a versatile bonus room that can serve as a fourth bedroom. The finished basement offers a complete one-bedroom, one-bath suite with its own kitchen and stackable laundry, ideal for guests or additional living space. Plus, the roof was replaced in February, ensuring peace of mind for years to come.
Residents can soak up the sun on a pristine beach, take a dip in one of two sparkling pools, or explore the community's walking and nature trails. The recreation center is a hub for social events and fitness activities, while playgrounds, pickleball, and tennis courts provide entertainment for everyone. Don't miss out on this gem!
Location
State GA
County Carroll
Lake Name None
Rooms
Bedroom Description Double Master Bedroom,In-Law Floorplan,Roommate Floor Plan
Other Rooms None
Basement Daylight, Exterior Entry, Finished, Finished Bath, Full, Interior Entry
Dining Room Seats 12+
Interior
Interior Features Double Vanity, Entrance Foyer, High Ceilings, High Ceilings 9 ft Lower, High Ceilings 9 ft Main, High Ceilings 9 ft Upper, High Speed Internet, Walk-In Closet(s)
Heating Central
Cooling Ceiling Fan(s), Central Air
Flooring Carpet, Hardwood
Fireplaces Number 1
Fireplaces Type Family Room
Window Features Double Pane Windows,Insulated Windows,Window Treatments
Appliance Dishwasher, Microwave, Refrigerator
Laundry In Hall, Laundry Room
Exterior
Exterior Feature Private Yard
Parking Features Garage
Garage Spaces 2.0
Fence Back Yard
Pool None
Community Features Clubhouse, Gated, Golf, Homeowners Assoc, Lake, Marina, Playground, Pool, Street Lights, Tennis Court(s)
Utilities Available Cable Available, Electricity Available, Phone Available, Sewer Available, Underground Utilities, Water Available
Waterfront Description None
View Other
Roof Type Composition
Street Surface Asphalt
Accessibility None
Handicap Access None
Porch Deck
Private Pool false
Building
Lot Description Private, Wooded
Story Two
Foundation Concrete Perimeter
Sewer Public Sewer
Water Public
Architectural Style Contemporary, Modern
Level or Stories Two
Structure Type Vinyl Siding
New Construction No
Construction Status Resale
Schools
Elementary Schools Sand Hill - Carroll
Middle Schools Bay Springs
High Schools Villa Rica
Others
HOA Fee Include Security,Swim,Tennis
Senior Community no
Restrictions false
Tax ID F03 0187
Ownership Fee Simple
Financing no
Special Listing Condition None
Read Less Info
Want to know what your home might be worth? Contact us for a FREE valuation!

Our team is ready to help you sell your home for the highest possible price ASAP

Bought with HomeSmart
GET MORE INFORMATION
Broker | License ID: 303073
youragentkesha@legacysouthreg.com
240 Corporate Center Dr, Ste F, Stockbridge, GA, 30281, United States






