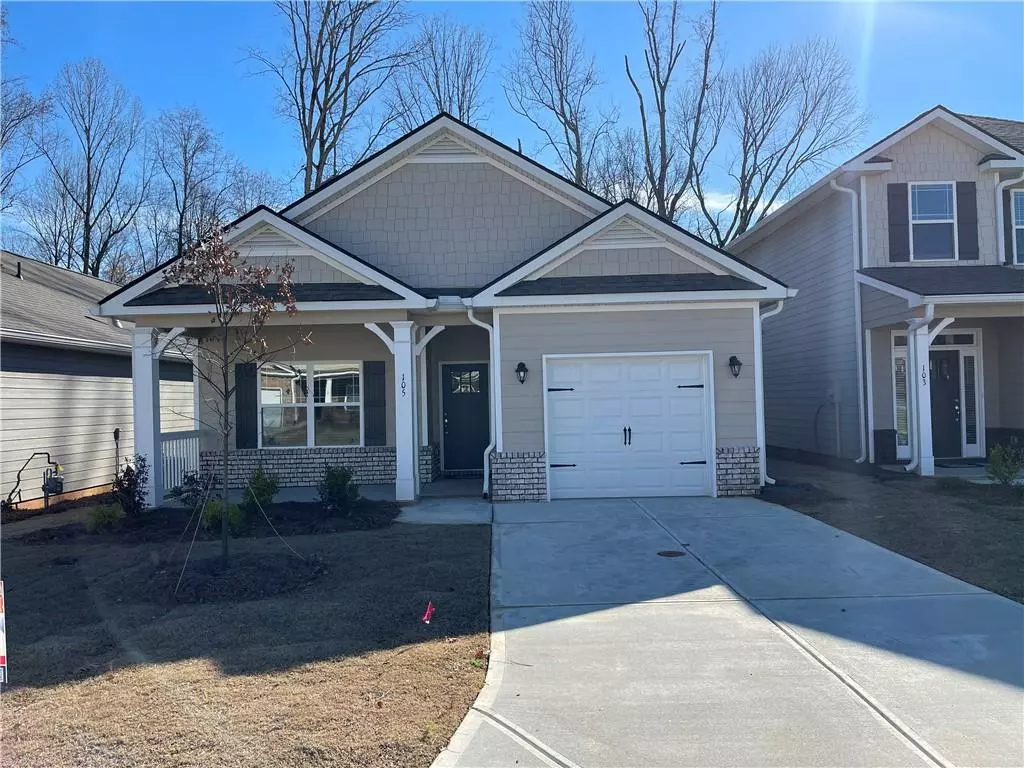$326,023
$336,323
3.1%For more information regarding the value of a property, please contact us for a free consultation.
3 Beds
2 Baths
1,400 SqFt
SOLD DATE : 05/31/2024
Key Details
Sold Price $326,023
Property Type Single Family Home
Sub Type Single Family Residence
Listing Status Sold
Purchase Type For Sale
Square Footage 1,400 sqft
Price per Sqft $232
Subdivision Windmill Park
MLS Listing ID 7308095
Sold Date 05/31/24
Style Craftsman
Bedrooms 3
Full Baths 2
Construction Status New Construction
HOA Fees $2,000
HOA Y/N Yes
Originating Board First Multiple Listing Service
Year Built 2022
Annual Tax Amount $584
Tax Year 2022
Lot Size 4,356 Sqft
Acres 0.1
Property Description
***TAKE ADVANTAGE OF UP TO $20K Builder INCENTIVE** ENDS APRIL 30, 2024 ***** with Preferred Lender ***Plus a portion of the closing cost paid by the Builder
Move-In Ready! New Construction Adams Home 1400 plan with vaulted Family Room Opens to A Deck with a nice backyard view. Stainless Kitchen Appliances with Gray Kitchen Cabinets, Granite Tops, and Breakfast Bar. The Owner suite Bedroom can fit a King Sized and Offers a Beautiful Spa Like Bath with Large 5' Tile Shower with a Bench and decorative designer band Trim. 2 Secondary Bedrooms and a Full Bath Complete this Lovely Home. Residents Enjoy Pot Luck Dinners in the Community Clubhouse. You May Host Your Own Parties as Well for Those Special Family events. Remarkably Close to Tanner Medical Center, Publix, Hobby Lobby, Home Depot, TJ Maxx, and Restaurants.
Location
State GA
County Carroll
Lake Name None
Rooms
Bedroom Description Master on Main
Other Rooms None
Basement None
Main Level Bedrooms 3
Dining Room Great Room
Interior
Interior Features Double Vanity, Entrance Foyer, High Ceilings 9 ft Lower, High Ceilings 9 ft Main, High Ceilings 9 ft Upper, Tray Ceiling(s), Walk-In Closet(s), Other
Heating Central, Natural Gas
Cooling Ceiling Fan(s), Central Air, Electric
Flooring Carpet, Ceramic Tile, Laminate
Fireplaces Number 1
Fireplaces Type Electric, Factory Built, Family Room
Window Features Double Pane Windows
Appliance Dishwasher, Disposal, Gas Water Heater, Microwave
Laundry Laundry Closet, Laundry Room
Exterior
Exterior Feature None
Garage Attached, Garage, Garage Door Opener
Garage Spaces 2.0
Fence None
Pool None
Community Features Clubhouse, Homeowners Assoc, Sidewalks, Street Lights
Utilities Available Cable Available, Electricity Available, Natural Gas Available, Phone Available, Underground Utilities, Water Available
Waterfront Description None
View Other
Roof Type Composition
Street Surface Asphalt
Accessibility None
Handicap Access None
Porch Deck
Total Parking Spaces 2
Private Pool false
Building
Lot Description Back Yard, Cul-De-Sac
Story One
Foundation Slab
Sewer Public Sewer
Water Public
Architectural Style Craftsman
Level or Stories One
Structure Type Cement Siding,Concrete,Stone
New Construction No
Construction Status New Construction
Schools
Elementary Schools Carrollton
Middle Schools Carrollton Jr.
High Schools Carrollton
Others
HOA Fee Include Maintenance Grounds
Senior Community no
Restrictions true
Tax ID C07 0420516
Ownership Fee Simple
Financing no
Special Listing Condition None
Read Less Info
Want to know what your home might be worth? Contact us for a FREE valuation!

Our team is ready to help you sell your home for the highest possible price ASAP

Bought with Metro West Realty Group, LLC.
GET MORE INFORMATION

Broker | License ID: 303073
youragentkesha@legacysouthreg.com
240 Corporate Center Dr, Ste F, Stockbridge, GA, 30281, United States






