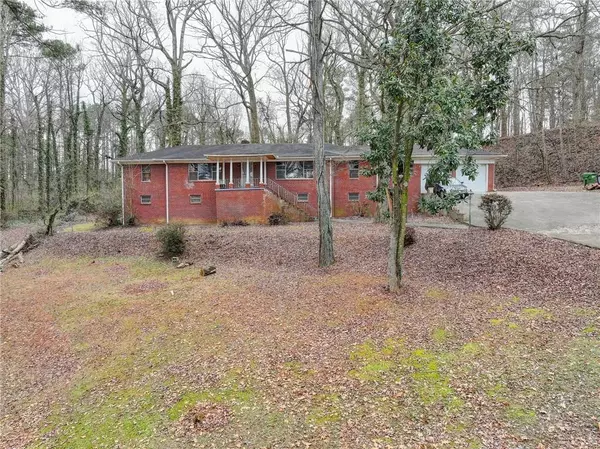$280,000
$299,900
6.6%For more information regarding the value of a property, please contact us for a free consultation.
3 Beds
3 Baths
2,367 SqFt
SOLD DATE : 06/10/2024
Key Details
Sold Price $280,000
Property Type Single Family Home
Sub Type Single Family Residence
Listing Status Sold
Purchase Type For Sale
Square Footage 2,367 sqft
Price per Sqft $118
Subdivision Collier Heights
MLS Listing ID 7279065
Sold Date 06/10/24
Style Ranch
Bedrooms 3
Full Baths 3
Construction Status Resale
HOA Y/N No
Originating Board First Multiple Listing Service
Year Built 1960
Annual Tax Amount $5,973
Tax Year 2022
Lot Size 3.390 Acres
Acres 3.39
Property Description
Don't miss out on this incredible opportunity to own this property in the Historic Collier Heights neighborhood. This spacious four-sided brick ranch sits on a sprawling 3.39 acres and boasts enormous living space, a finished basement, 3 bedrooms, and 3 full bathrooms. Original hardwood floors and a cozy fireplace in the living room add character and charm. But the real selling point is the unbeatable location. This home is just minutes away from the Atlanta Hartsfield-Jackson International Airport, Westside Park, top retail destinations, major highways, the new Microsoft campus, the AirBNB Atlanta corporate office, and some of the city's best restaurants. This property is perfect for those looking to put their own personal touch on a home and make it their own. With so much potential and untapped value, it's a must-see for any home buyer. Don't miss out on this fantastic opportunity, schedule a showing today and see for yourself the potential this property holds.
Location
State GA
County Fulton
Lake Name None
Rooms
Bedroom Description Master on Main
Other Rooms None
Basement Finished, Full
Main Level Bedrooms 3
Dining Room Separate Dining Room
Interior
Interior Features Entrance Foyer, Walk-In Closet(s)
Heating Central, Electric
Cooling Ceiling Fan(s), Central Air
Flooring Hardwood
Fireplaces Number 1
Fireplaces Type Family Room, Living Room
Window Features None
Appliance Gas Oven, Gas Range, Microwave, Refrigerator
Laundry In Basement
Exterior
Exterior Feature Rain Gutters
Parking Features Attached, Driveway, Garage, Garage Faces Front, Parking Pad
Garage Spaces 2.0
Fence None
Pool None
Community Features Near Public Transport, Near Schools, Public Transportation, Street Lights
Utilities Available Sewer Available
Waterfront Description None
View City
Roof Type Composition,Shingle
Street Surface Concrete,Paved
Accessibility None
Handicap Access None
Porch Front Porch, Patio
Private Pool false
Building
Lot Description Back Yard, Front Yard
Story Two
Foundation Block
Sewer Public Sewer
Water Public
Architectural Style Ranch
Level or Stories Two
Structure Type Brick 4 Sides
New Construction No
Construction Status Resale
Schools
Elementary Schools Bazoline E. Usher/Collier Heights
Middle Schools John Lewis Invictus Academy/Harper-Archer
High Schools Frederick Douglass
Others
Senior Community no
Restrictions false
Tax ID 14 0238 LL0279
Acceptable Financing Cash, Conventional
Listing Terms Cash, Conventional
Special Listing Condition None
Read Less Info
Want to know what your home might be worth? Contact us for a FREE valuation!

Our team is ready to help you sell your home for the highest possible price ASAP

Bought with EliteAtlanta Properties, LLC
GET MORE INFORMATION
Broker | License ID: 303073
youragentkesha@legacysouthreg.com
240 Corporate Center Dr, Ste F, Stockbridge, GA, 30281, United States






