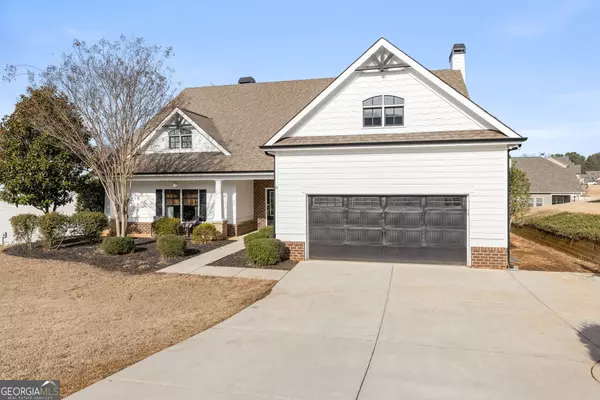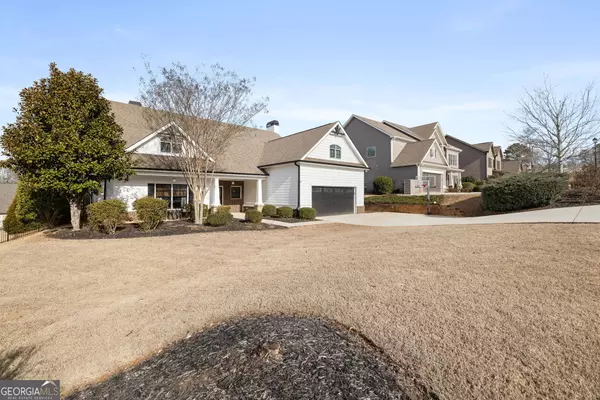$450,000
$455,000
1.1%For more information regarding the value of a property, please contact us for a free consultation.
4 Beds
3 Baths
2,667 SqFt
SOLD DATE : 06/12/2024
Key Details
Sold Price $450,000
Property Type Single Family Home
Sub Type Single Family Residence
Listing Status Sold
Purchase Type For Sale
Square Footage 2,667 sqft
Price per Sqft $168
Subdivision Traditions Of Braselton
MLS Listing ID 10288552
Sold Date 06/12/24
Style Ranch
Bedrooms 4
Full Baths 3
HOA Fees $1,100
HOA Y/N Yes
Originating Board Georgia MLS 2
Year Built 2014
Annual Tax Amount $4,540
Tax Year 2023
Lot Size 0.290 Acres
Acres 0.29
Lot Dimensions 12632.4
Property Description
This custom-built ranch floor plan with all bedrooms on the main level is located in Traditions of Braselton. It is perfect for multi-generational living as the fourth bedroom has a separate entrance with an ensuite full bath, a kitchenette, and a separate living room featuring a stacked stone fireplace. When you enter the main home, you will be greeted by a spacious open floor plan perfect for entertaining. The master suite has a private covered patio with an outdoor fireplace, adding to its luxurious feel. This home has many possibilities, and the community is perfect for anyone who loves a fun, active lifestyle. From a private golf course, dining, tennis and pickle ball, junior Olympic-sized pool, splash play area, gym, clubs and community activities, and gorgeous community green spaces, you will love living here. ***Seller will contribute $5,000 towards buyers closing costs.***
Location
State GA
County Jackson
Rooms
Basement None
Dining Room Dining Rm/Living Rm Combo
Interior
Interior Features High Ceilings, Double Vanity, Soaking Tub, Separate Shower, Tile Bath, Walk-In Closet(s), In-Law Floorplan, Master On Main Level, Roommate Plan
Heating Electric, Central, Other
Cooling Electric, Ceiling Fan(s), Central Air
Flooring Tile, Carpet, Laminate
Fireplaces Number 3
Fireplaces Type Family Room, Other, Outside, Factory Built
Fireplace Yes
Appliance Electric Water Heater, Dishwasher, Microwave, Refrigerator
Laundry In Kitchen
Exterior
Exterior Feature Other
Parking Features Attached, Garage Door Opener, Garage, Kitchen Level
Garage Spaces 2.0
Fence Back Yard, Privacy, Wood
Community Features Clubhouse, Fitness Center, Golf, Lake, Park, Playground, Pool, Sidewalks, Street Lights, Tennis Court(s), Tennis Team, Walk To Schools
Utilities Available Underground Utilities, Cable Available, Sewer Connected, Electricity Available, High Speed Internet, Phone Available, Water Available
View Y/N No
Roof Type Composition
Total Parking Spaces 2
Garage Yes
Private Pool No
Building
Lot Description Level
Faces GPS Accurate
Foundation Slab
Sewer Public Sewer
Water Public
Structure Type Concrete,Other
New Construction No
Schools
Elementary Schools Gum Springs
Middle Schools West Jackson
High Schools Jackson County
Others
HOA Fee Include Management Fee,Other,Swimming,Tennis
Tax ID 105D 020G
Security Features Smoke Detector(s)
Acceptable Financing Cash, Conventional, FHA, VA Loan
Listing Terms Cash, Conventional, FHA, VA Loan
Special Listing Condition Resale
Read Less Info
Want to know what your home might be worth? Contact us for a FREE valuation!

Our team is ready to help you sell your home for the highest possible price ASAP

© 2025 Georgia Multiple Listing Service. All Rights Reserved.
GET MORE INFORMATION
Broker | License ID: 303073
youragentkesha@legacysouthreg.com
240 Corporate Center Dr, Ste F, Stockbridge, GA, 30281, United States






