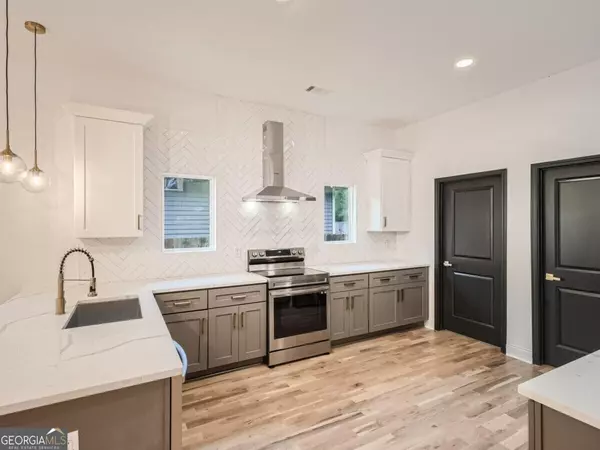$470,000
$479,999
2.1%For more information regarding the value of a property, please contact us for a free consultation.
4 Beds
3 Baths
2,191 SqFt
SOLD DATE : 06/11/2024
Key Details
Sold Price $470,000
Property Type Single Family Home
Sub Type Single Family Residence
Listing Status Sold
Purchase Type For Sale
Square Footage 2,191 sqft
Price per Sqft $214
Subdivision Capitol View
MLS Listing ID 10253813
Sold Date 06/11/24
Style Bungalow/Cottage
Bedrooms 4
Full Baths 3
HOA Y/N No
Originating Board Georgia MLS 2
Year Built 1925
Annual Tax Amount $4,369
Tax Year 2023
Lot Size 6,490 Sqft
Acres 0.149
Lot Dimensions 6490.44
Property Description
This is a must see! Charming fully renovated craftsman bungalow nestled in the popular Capitol View neighborhood. The home will captivate you from the start with the picture perfect, covered front porch, that leads inside to the bright, open floor plan boasting 10 ft ceilings, electric fireplace feature wall and beautiful hardwood floors throughout the entire home. The stylish kitchen features quartz countertops, shaker cabinetry, beautifully tiled backsplash, a full stainless steel appliance package and a walk-in pantry. Owners' suite with a spa-like master bathroom featuring double vanities, walk-in shower with modern soaking tub, and a walk-in closet. Access the wrap around deck with fully fenced backyard to provide added privacy and security for you and your loved ones. Fantastic location just 15 minutes to midtown or the airport with quick access to 1-85 and I-20. Steps away from Perkerson Park, the Beltline, West End District, Atlanta's top breweries, MARTA, coffee shops, and eateries. You will love living in the highly desirable neighborhood of Capitol View!
Location
State GA
County Fulton
Rooms
Basement Crawl Space, None
Dining Room Dining Rm/Living Rm Combo
Interior
Interior Features Double Vanity, Walk-In Closet(s), Master On Main Level, Roommate Plan
Heating Central
Cooling Ceiling Fan(s), Central Air
Flooring Hardwood, Tile
Fireplaces Number 1
Fireplaces Type Factory Built
Fireplace Yes
Appliance Gas Water Heater, Dishwasher, Disposal, Microwave, Refrigerator
Laundry Mud Room
Exterior
Parking Features Off Street
Garage Spaces 1.0
Fence Fenced, Back Yard, Wood
Community Features Sidewalks, Street Lights, Near Public Transport, Walk To Schools, Near Shopping
Utilities Available Cable Available, Electricity Available, Natural Gas Available, Sewer Available, Water Available
Waterfront Description No Dock Or Boathouse
View Y/N No
Roof Type Composition
Total Parking Spaces 1
Garage No
Private Pool No
Building
Lot Description Private
Faces Use GPS
Foundation Pillar/Post/Pier
Sewer Public Sewer
Water Public
Structure Type Other
New Construction No
Schools
Elementary Schools Perkerson
Middle Schools Sylvan Hills
High Schools Carver
Others
HOA Fee Include None
Tax ID 14 010500070826
Security Features Smoke Detector(s)
Acceptable Financing Cash, Conventional, FHA, VA Loan
Listing Terms Cash, Conventional, FHA, VA Loan
Special Listing Condition Updated/Remodeled
Read Less Info
Want to know what your home might be worth? Contact us for a FREE valuation!

Our team is ready to help you sell your home for the highest possible price ASAP

© 2025 Georgia Multiple Listing Service. All Rights Reserved.
GET MORE INFORMATION
Broker | License ID: 303073
youragentkesha@legacysouthreg.com
240 Corporate Center Dr, Ste F, Stockbridge, GA, 30281, United States






