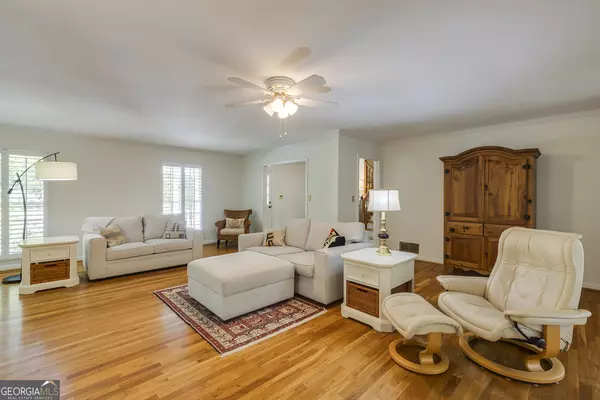Bought with Lauren Zgutowicz • Compass
$952,000
$885,000
7.6%For more information regarding the value of a property, please contact us for a free consultation.
6 Beds
4.5 Baths
5,255 SqFt
SOLD DATE : 06/12/2024
Key Details
Sold Price $952,000
Property Type Single Family Home
Sub Type Single Family Residence
Listing Status Sold
Purchase Type For Sale
Square Footage 5,255 sqft
Price per Sqft $181
Subdivision The Branches
MLS Listing ID 10286006
Sold Date 06/12/24
Style Brick 4 Side,Ranch,Traditional
Bedrooms 6
Full Baths 4
Half Baths 1
Construction Status Resale
HOA Fees $3,000
HOA Y/N Yes
Year Built 1970
Annual Tax Amount $7,886
Tax Year 2022
Lot Size 0.677 Acres
Property Description
Fantastic opportunity to live The Branches Swim & Tennis community! This gem is a rare find with a primary suite on the main level, impeccably maintained and filled with upgrades galore! Step into a bright, freshly painted great room leading into a spacious vaulted kitchen with skylights and a granite island. The kitchen has been tastefully updated with new appliances, including a Kitchen Aid touch-activated induction cooktop and opens to a large dining area, perfect for hosting gatherings. Outside, unwind on the inviting vaulted screen porch with fireplace that opens to a large deck & new fire pit area and overlooks the lush private backyard with large level grass space. This home is move-in ready with a new driveway, roof, HVAC & double pane windows + plantation shutters, and hardwood floors throughout. There plenty of storage throughout plus a large laundry/mudroom and a workshop space in the garage with a newly painted floor. With two additional bedrooms and a full bath on the main level, along with three more bedrooms and a bath upstairs, there's plenty of space for everyone. The basement offers even more with a full bath, entertainment room, and exercise area opening to a patio and backyard. Located on a quiet cul-de-sac just steps from the swim/tennis amenities, this home offers the perfect blend of comfort and convenience.
Location
State GA
County Fulton
Rooms
Basement Daylight, Exterior Entry, Finished, Interior Entry
Main Level Bedrooms 3
Interior
Interior Features Beamed Ceilings, High Ceilings
Heating Central, Forced Air, Natural Gas
Cooling Ceiling Fan(s), Central Air
Flooring Hardwood
Fireplaces Number 3
Fireplaces Type Family Room, Masonry, Outside
Exterior
Garage Garage
Garage Spaces 2.0
Community Features Clubhouse, Playground, Pool, Tennis Court(s)
Utilities Available Cable Available, Electricity Available, Natural Gas Available, Phone Available, Sewer Available, Water Available
Roof Type Composition
Building
Story One and One Half
Sewer Private Sewer
Level or Stories One and One Half
Construction Status Resale
Schools
Elementary Schools Woodland
Middle Schools Sandy Springs
High Schools North Springs
Others
Acceptable Financing Cash, Conventional
Listing Terms Cash, Conventional
Financing Cash
Read Less Info
Want to know what your home might be worth? Contact us for a FREE valuation!

Our team is ready to help you sell your home for the highest possible price ASAP

© 2024 Georgia Multiple Listing Service. All Rights Reserved.
GET MORE INFORMATION

Broker | License ID: 303073
youragentkesha@legacysouthreg.com
240 Corporate Center Dr, Ste F, Stockbridge, GA, 30281, United States






