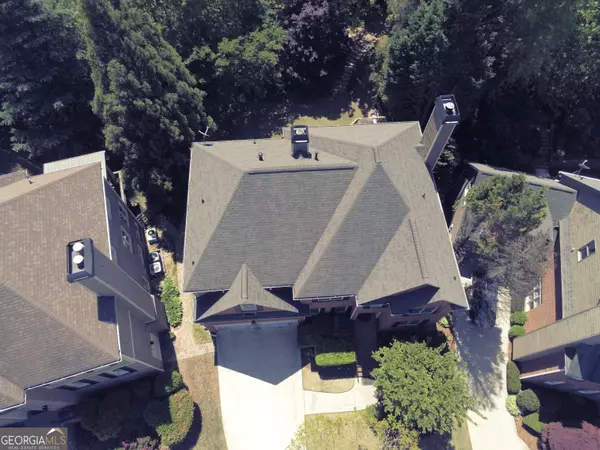$746,800
$742,000
0.6%For more information regarding the value of a property, please contact us for a free consultation.
4 Beds
4.5 Baths
426,756 SqFt
SOLD DATE : 06/12/2024
Key Details
Sold Price $746,800
Property Type Single Family Home
Sub Type Single Family Residence
Listing Status Sold
Purchase Type For Sale
Square Footage 426,756 sqft
Price per Sqft $1
Subdivision Vinings Grove
MLS Listing ID 20174649
Sold Date 06/12/24
Style Brick 3 Side,Colonial,Traditional
Bedrooms 4
Full Baths 4
Half Baths 1
HOA Fees $550
HOA Y/N Yes
Originating Board Georgia MLS 2
Year Built 2002
Annual Tax Amount $4,612
Tax Year 2023
Lot Size 0.310 Acres
Acres 0.31
Lot Dimensions 13503.6
Property Description
Your biggest decision after making this your home is which space will you retreat to: the brightly lit great room by the fireplace with so much space to host, the loft bonus room with built-in bookshelves to read and relax, the den with room for the theater, billiards or big screen tv, the private deck or the stone patio nestled in the trees? Do quick clean-up by throwing everything in the big laundry room. Enjoy the large kitchen where others don't get in your way while cooking. Easily unload the groceries with the garage interior door opening beside the kitchen. This home is a real-live retreat! There are short drives in all directions to stores, restaurants, and parks. Silver Comet Trail access is less than a mile.
Location
State GA
County Cobb
Rooms
Basement Finished Bath, Daylight, Interior Entry, Exterior Entry, Finished, Full
Dining Room Seats 12+, Separate Room
Interior
Interior Features Bookcases, Tray Ceiling(s), High Ceilings, Double Vanity, Separate Shower, Walk-In Closet(s), Wet Bar
Heating Natural Gas, Forced Air, Zoned
Cooling Ceiling Fan(s), Central Air, Zoned, Attic Fan
Flooring Hardwood, Tile, Carpet
Fireplaces Number 2
Fireplaces Type Living Room, Master Bedroom, Other, Gas Starter
Fireplace Yes
Appliance Gas Water Heater, Cooktop, Dishwasher, Disposal, Microwave, Oven, Refrigerator
Laundry Other
Exterior
Exterior Feature Other, Sprinkler System
Parking Features Attached, Garage Door Opener, Garage, Kitchen Level
Garage Spaces 2.0
Fence Fenced, Back Yard, Wood
Community Features None
Utilities Available Underground Utilities, Cable Available, Sewer Connected, Electricity Available, High Speed Internet, Natural Gas Available, Phone Available, Water Available
View Y/N No
Roof Type Composition
Total Parking Spaces 2
Garage Yes
Private Pool No
Building
Lot Description Private, Sloped
Faces Use GPS
Foundation Slab
Sewer Public Sewer
Water Public
Structure Type Concrete,Brick
New Construction No
Schools
Elementary Schools Nickajack
Middle Schools Griffin
High Schools Campbell
Others
HOA Fee Include Other
Tax ID 17047700490
Security Features Security System,Carbon Monoxide Detector(s),Fire Sprinkler System
Acceptable Financing Cash, Conventional
Listing Terms Cash, Conventional
Special Listing Condition Resale
Read Less Info
Want to know what your home might be worth? Contact us for a FREE valuation!

Our team is ready to help you sell your home for the highest possible price ASAP

© 2025 Georgia Multiple Listing Service. All Rights Reserved.
GET MORE INFORMATION
Broker | License ID: 303073
youragentkesha@legacysouthreg.com
240 Corporate Center Dr, Ste F, Stockbridge, GA, 30281, United States






