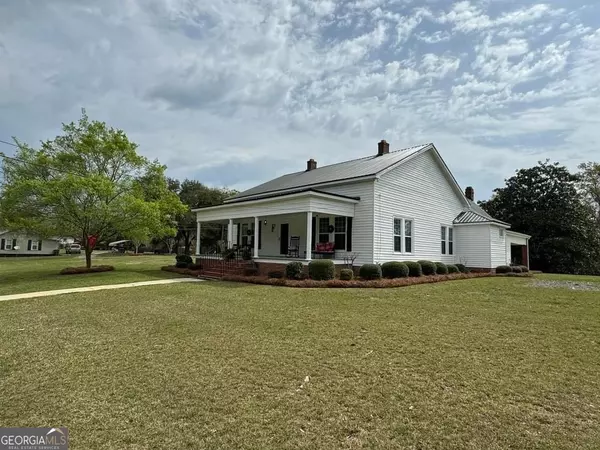Bought with Susan M. Evans • Susan Evans Realty LLC
$290,000
$333,000
12.9%For more information regarding the value of a property, please contact us for a free consultation.
3 Beds
2 Baths
2,494 SqFt
SOLD DATE : 06/11/2024
Key Details
Sold Price $290,000
Property Type Single Family Home
Sub Type Single Family Residence
Listing Status Sold
Purchase Type For Sale
Square Footage 2,494 sqft
Price per Sqft $116
MLS Listing ID 10297042
Sold Date 06/11/24
Style Traditional
Bedrooms 3
Full Baths 2
Construction Status Resale
HOA Y/N No
Year Built 1940
Annual Tax Amount $1,729
Tax Year 2023
Lot Size 2.600 Acres
Property Description
Situated on a sprawling 2.6-acre lot from road to road, this updated home offers both charm and modern comfort. The recent updates include a new roof, fresh facial boards, new seamless gutters, and a beautifully painted exterior for a welcoming first impression. Step onto the large front porch with Trex flooring, perfect for enjoying the serene surroundings. Inside, the spacious living room features original wood floors and French doors leading to the dining room, creating an inviting flow for entertaining. The kitchen, located at the rear of the home with entry from the back porch, boasts oak cabinets and durable LVP flooring. The bedrooms, all generously sized and located on the right side of the home. A dedicated office area with abundant oak cabinets overlooks the back porch, providing a tranquil workspace. The den, with its pine walls and floors, features a cozy fireplace and entry from the carport, adding warmth and character to the home. The main bedroom is a true sanctuary with its ample size and bathroom showcasing a double vanity and custom tile shower. Across the hall, the second bedroom is conveniently positioned next to an additional full bath with a tub shower unit. The third bedroom, located at the front of the home adjacent to the living room, offers versatility and comfort. Central area of the home has nook with shelving for library. This property combines thoughtful updates, spacious living areas, and outdoor charm, making it a delightful place to call home.
Location
State GA
County Treutlen
Rooms
Basement Crawl Space
Main Level Bedrooms 3
Interior
Interior Features Master On Main Level
Heating Central
Cooling Central Air
Flooring Carpet, Hardwood, Vinyl
Fireplaces Number 1
Exterior
Garage Attached, Carport
Garage Spaces 2.0
Community Features Sidewalks, Street Lights
Utilities Available Electricity Available, Phone Available, Sewer Available, Water Available
Roof Type Metal
Building
Story One
Sewer Public Sewer
Level or Stories One
Construction Status Resale
Schools
Elementary Schools Treutlen
Middle Schools Treutlen
High Schools Treutlen
Others
Financing Cash
Read Less Info
Want to know what your home might be worth? Contact us for a FREE valuation!

Our team is ready to help you sell your home for the highest possible price ASAP

© 2024 Georgia Multiple Listing Service. All Rights Reserved.
GET MORE INFORMATION

Broker | License ID: 303073
youragentkesha@legacysouthreg.com
240 Corporate Center Dr, Ste F, Stockbridge, GA, 30281, United States






