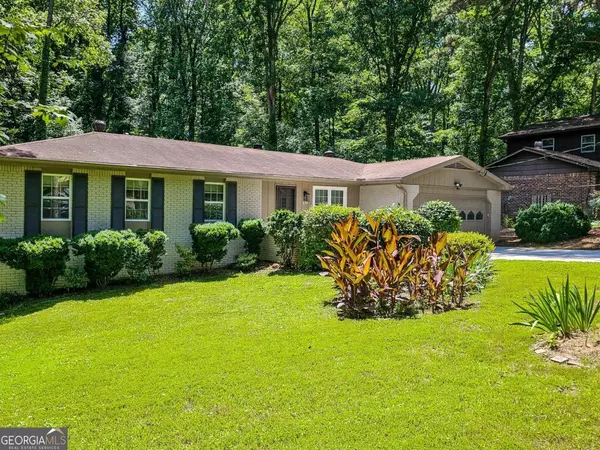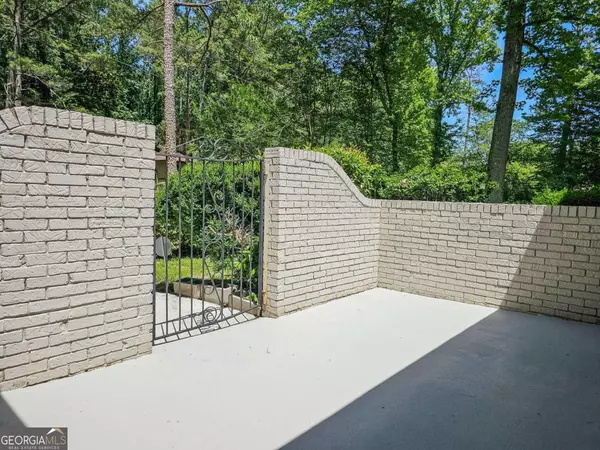$255,000
$229,000
11.4%For more information regarding the value of a property, please contact us for a free consultation.
3 Beds
2 Baths
1,324 SqFt
SOLD DATE : 06/13/2024
Key Details
Sold Price $255,000
Property Type Single Family Home
Sub Type Single Family Residence
Listing Status Sold
Purchase Type For Sale
Square Footage 1,324 sqft
Price per Sqft $192
Subdivision Ambassador Park
MLS Listing ID 10308326
Sold Date 06/13/24
Style Brick 4 Side,Ranch
Bedrooms 3
Full Baths 2
HOA Y/N No
Originating Board Georgia MLS 2
Year Built 1971
Annual Tax Amount $591
Tax Year 2023
Lot Size 0.400 Acres
Acres 0.4
Lot Dimensions 17424
Property Description
Check out the 3D virtual tour! Welcome home to Ambassador Park, adjacent to Stone Mountain Village and all the restaurants and shops they offer! Enter this 3 bed 2 full bath home from the welcoming front porch. It features a light filled living room that opens to the dining room and that features a stone fireplace, wood ceiling beams and sliding door to the deck. The kitchen is accessed directly from the garage and features a pantry and eat in area. The primary bedroom has an ensuite full bathroom and double closets. There are 2 additional bedrooms, either is perfect for a den/office. Venture outdoors to see the large deck for grilling and entertaining, and enjoy the large private fenced back yard. The oversized 2 car garage and driveway have plenty of parking for multiple cars and plenty of storage. Located minutes from Stone Mountain Park and numerous shops & restaurants.
Location
State GA
County Dekalb
Rooms
Basement Crawl Space, Daylight, Exterior Entry, Partial, Unfinished
Dining Room Dining Rm/Living Rm Combo
Interior
Interior Features Beamed Ceilings, Master On Main Level, Other
Heating Forced Air, Natural Gas
Cooling Ceiling Fan(s), Central Air
Flooring Carpet, Other, Tile
Fireplaces Number 1
Fireplaces Type Gas Starter, Masonry
Fireplace Yes
Appliance Dishwasher, Oven/Range (Combo), Refrigerator
Laundry In Garage
Exterior
Exterior Feature Other
Parking Features Attached, Garage, Garage Door Opener, Kitchen Level
Garage Spaces 2.0
Fence Back Yard, Chain Link, Fenced
Community Features Near Public Transport, Walk To Schools, Near Shopping
Utilities Available Cable Available, Electricity Available, Natural Gas Available, Phone Available, Sewer Connected, Water Available
View Y/N Yes
View City
Roof Type Composition
Total Parking Spaces 2
Garage Yes
Private Pool No
Building
Lot Description Private
Faces Please use GPS
Sewer Public Sewer
Water Public
Structure Type Brick
New Construction No
Schools
Elementary Schools Pine Ridge
Middle Schools Stephenson
High Schools Stephenson
Others
HOA Fee Include None
Tax ID 18 021 03 021
Security Features Smoke Detector(s)
Acceptable Financing Cash, Conventional, Other
Listing Terms Cash, Conventional, Other
Special Listing Condition Resale
Read Less Info
Want to know what your home might be worth? Contact us for a FREE valuation!

Our team is ready to help you sell your home for the highest possible price ASAP

© 2025 Georgia Multiple Listing Service. All Rights Reserved.
GET MORE INFORMATION
Broker | License ID: 303073
youragentkesha@legacysouthreg.com
240 Corporate Center Dr, Ste F, Stockbridge, GA, 30281, United States






