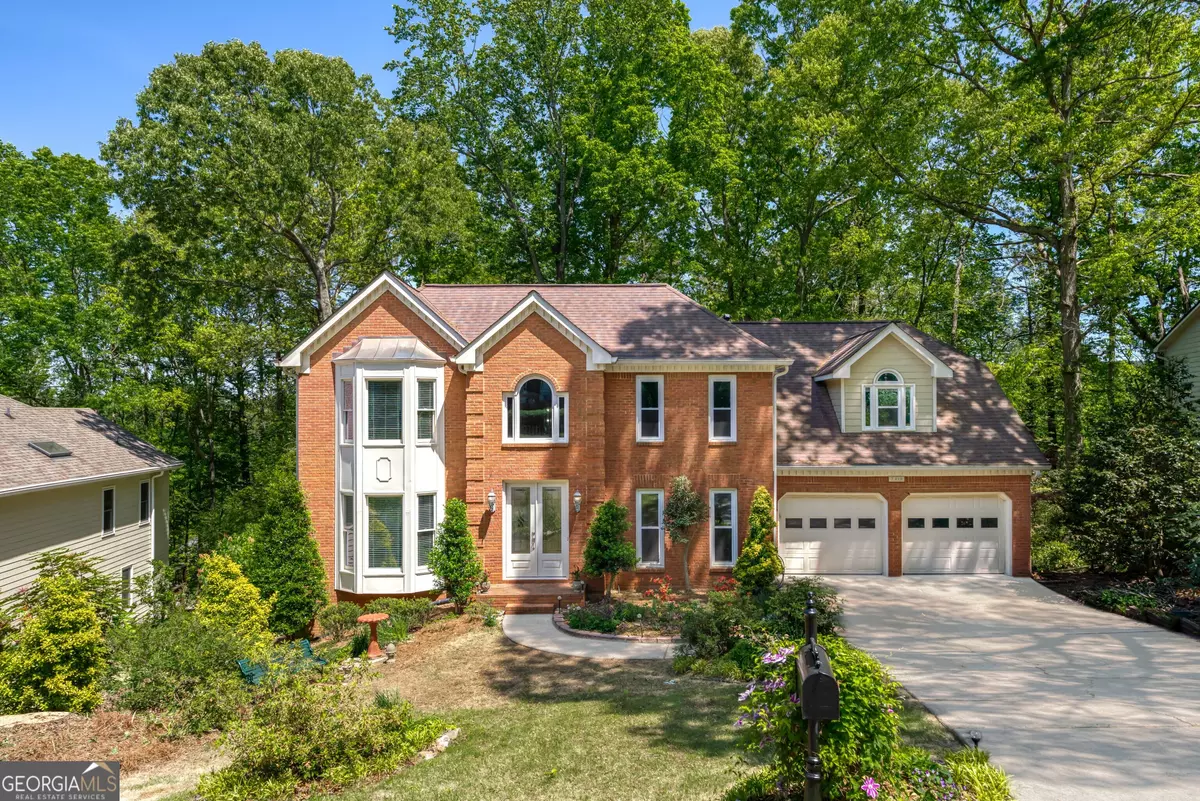Bought with Kase Ellers • Bolst, Inc.
$525,000
$535,000
1.9%For more information regarding the value of a property, please contact us for a free consultation.
5 Beds
3.5 Baths
3,286 SqFt
SOLD DATE : 06/13/2024
Key Details
Sold Price $525,000
Property Type Single Family Home
Sub Type Single Family Residence
Listing Status Sold
Purchase Type For Sale
Square Footage 3,286 sqft
Price per Sqft $159
Subdivision Butler Creek
MLS Listing ID 10286889
Sold Date 06/13/24
Style Brick/Frame,Brick Front,Traditional
Bedrooms 5
Full Baths 3
Half Baths 1
Construction Status Updated/Remodeled
HOA Fees $500
HOA Y/N Yes
Year Built 1989
Annual Tax Amount $736
Tax Year 2023
Lot Size 0.430 Acres
Property Description
This stunning home boasts a welcoming 2-story foyer that leads to a freshly painted interior that offers ample space with 5 bedrooms and 3.5 bathrooms. The heart of the home is the oversized eat-in kitchen, complete with an island, skylights, a pantry, a sitting area, and stainless steel appliances. The expansive owner's suite is a true retreat, featuring a brand new bathroom and sitting area. The owner's bathroom features a huge shower, a separate bathtub, double vanities, granite countertops, a walk-in closet, bright lighting, and a private water closet. Throughout the home, new fixtures and hardware add a modern touch, complemented by the elegance of vaulted and 9-foot ceilings. Comfort is guaranteed with a cozy fireplace in the family room that overlooks a beautiful natural setting filled with trees and landscaping. The finished terrace level basement includes new carpeting, an additional bedroom, a brand new full bath, and a vast living area/media room. The unfinished section of the basement is perfect for projects with its workshop, workbench, compressor, and extensive storage space. The home's exterior is just as impressive with all windows replaced two years ago, a large upper deck perfect for entertaining and cookouts, and a roomy terrace level patio. The front yard's fresh landscaping and a backyard nestled in the trees create a serene outdoor setting. The large 2-car garage offers abundant overhead storage, an air compressor with supply lines, cabinets, and shelving. Located in a beautiful swim/tennis subdivision, residents can enjoy a 8-acre nature area and walking trails along Butler Creek, offering a perfect blend of comfort and community. This dream home won't last long so hurry up and submit an offer!
Location
State GA
County Cobb
Rooms
Basement Bath Finished, Daylight, Exterior Entry, Finished, Full, Interior Entry
Interior
Interior Features Bookcases, Double Vanity, High Ceilings, Pulldown Attic Stairs, Roommate Plan, Separate Shower, Tile Bath, Vaulted Ceiling(s), Walk-In Closet(s)
Heating Central, Forced Air, Natural Gas
Cooling Ceiling Fan(s), Central Air, Electric
Flooring Carpet, Hardwood, Tile
Fireplaces Number 1
Fireplaces Type Factory Built, Family Room, Gas Starter, Masonry
Exterior
Exterior Feature Garden
Garage Attached, Garage, Garage Door Opener, Kitchen Level
Garage Spaces 4.0
Fence Back Yard, Fenced, Privacy
Community Features Playground, Pool, Street Lights, Tennis Court(s), Tennis Team, Walk To Schools, Walk To Shopping
Utilities Available Cable Available, Electricity Available, High Speed Internet, Natural Gas Available, Phone Available, Sewer Available, Sewer Connected, Underground Utilities, Water Available
Roof Type Composition
Building
Story Two
Foundation Block
Sewer Public Sewer
Level or Stories Two
Structure Type Garden
Construction Status Updated/Remodeled
Schools
Elementary Schools Bullard
Middle Schools Mcclure
High Schools Kennesaw Mountain
Others
Acceptable Financing Cash, Conventional, FHA, VA Loan
Listing Terms Cash, Conventional, FHA, VA Loan
Financing Other
Special Listing Condition Covenants/Restrictions
Read Less Info
Want to know what your home might be worth? Contact us for a FREE valuation!

Our team is ready to help you sell your home for the highest possible price ASAP

© 2024 Georgia Multiple Listing Service. All Rights Reserved.
GET MORE INFORMATION

Broker | License ID: 303073
youragentkesha@legacysouthreg.com
240 Corporate Center Dr, Ste F, Stockbridge, GA, 30281, United States






