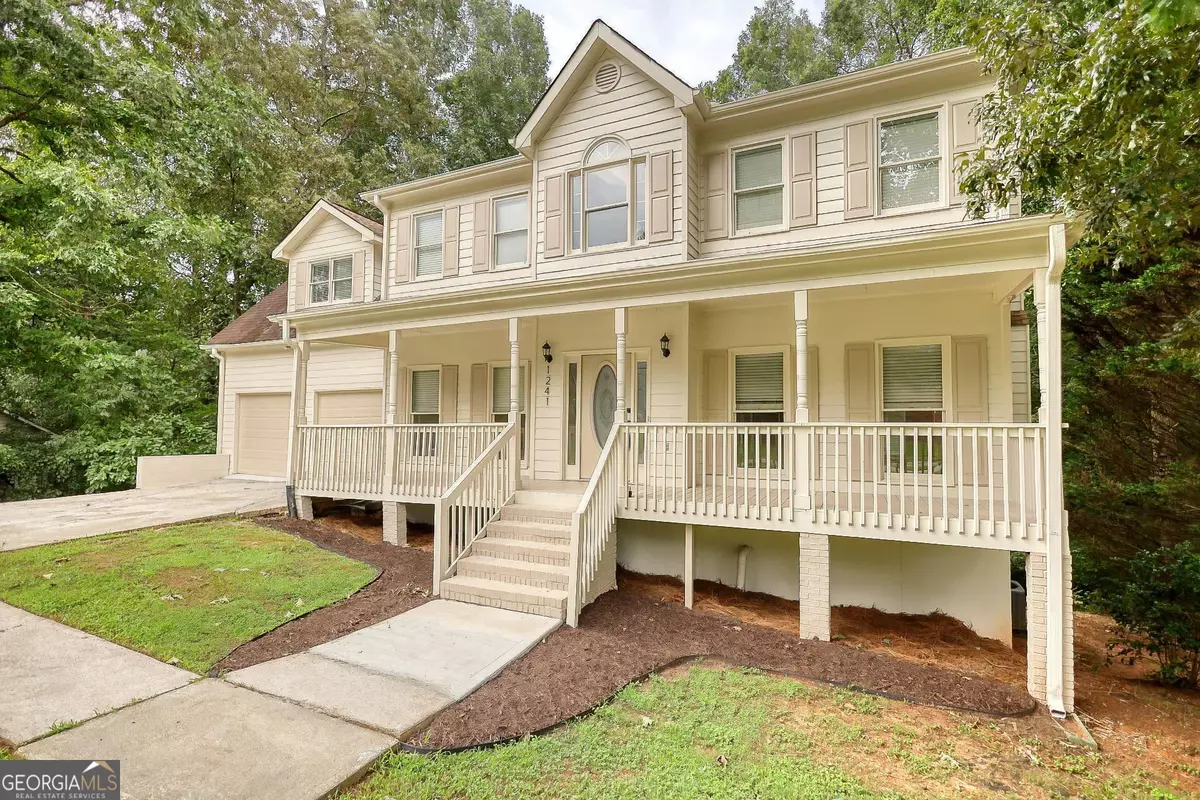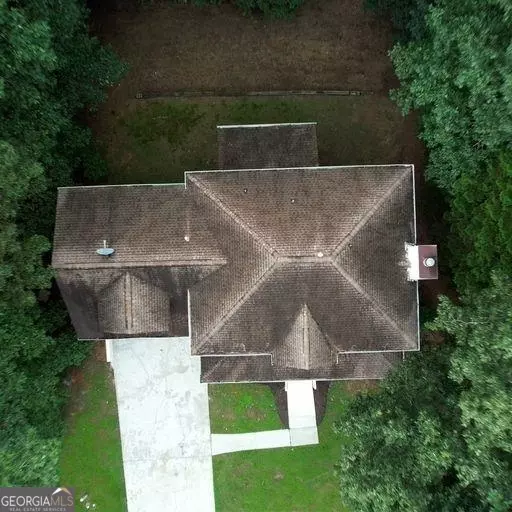$374,000
$374,000
For more information regarding the value of a property, please contact us for a free consultation.
5 Beds
3.5 Baths
0.71 Acres Lot
SOLD DATE : 06/14/2024
Key Details
Sold Price $374,000
Property Type Single Family Home
Sub Type Single Family Residence
Listing Status Sold
Purchase Type For Sale
Subdivision Bridgewater
MLS Listing ID 20179438
Sold Date 06/14/24
Style Traditional
Bedrooms 5
Full Baths 3
Half Baths 1
HOA Y/N No
Originating Board Georgia MLS 2
Year Built 1993
Annual Tax Amount $3,729
Tax Year 2022
Lot Size 0.710 Acres
Acres 0.71
Lot Dimensions 30927.6
Property Description
**Full Bath added in basement!** Absolutely gorgeous and UPDATED inside! You must view this home to appreciate the beauty and space. You'll find four bedrooms and two baths up (along with the laundry), a half bath on the main, and one bedroom and full bath down. As you enter the home, you have the living room with a fireplace on the right and dining room to your left, both with refinished hardwood floors. Behind the dining is a spacious eat-in kitchen with an island and French doors to the patio. The home sits on a little under three quarters of an acre on a cul de sac street. Finally, you have a deck on the back, entertaining pad underneath, and separate entrance to the basement that includes a roll up garage for lots of additional storage. See below for a list of contractor updates: -fresh paint throughout -updated paint on the exterior including shutters, deck, and railing -new door knobs throughout -all new lighting throughout -new carpet in all bedrooms -new tile in basement Kitchen: -granite countertops -stainless steel appliances -new sink and faucet -new tile -updated backsplash -custom paint on cabinets Bathrooms: -new granite -new mirrors -new faucets -new bathroom hardware -fresh paint on cabinets and updated pulls Make an appointment today and let's put your LAST name on this FRONT door!
Location
State GA
County Rockdale
Rooms
Basement Concrete, Daylight, Interior Entry, Exterior Entry, Finished, Partial
Dining Room Separate Room
Interior
Interior Features Tray Ceiling(s), Double Vanity, Entrance Foyer, Soaking Tub, Separate Shower, Tile Bath, Walk-In Closet(s)
Heating Central
Cooling Central Air
Flooring Hardwood, Tile, Carpet, Vinyl
Fireplaces Number 1
Fireplaces Type Living Room
Fireplace Yes
Appliance Dishwasher, Oven/Range (Combo), Refrigerator
Laundry In Hall, Upper Level
Exterior
Parking Features Attached, Garage, Kitchen Level, Side/Rear Entrance
Garage Spaces 2.0
Community Features None
Utilities Available Electricity Available, High Speed Internet, Water Available
View Y/N No
Roof Type Composition
Total Parking Spaces 2
Garage Yes
Private Pool No
Building
Lot Description Cul-De-Sac, Level, Sloped
Faces Please use your favorite GPS application.
Sewer Public Sewer
Water Public
Structure Type Wood Siding
New Construction No
Schools
Elementary Schools Shoal Creek
Middle Schools Gen Ray Davis
High Schools Heritage
Others
HOA Fee Include None
Tax ID 011B010073
Acceptable Financing Cash, Conventional, FHA
Listing Terms Cash, Conventional, FHA
Special Listing Condition Updated/Remodeled
Read Less Info
Want to know what your home might be worth? Contact us for a FREE valuation!

Our team is ready to help you sell your home for the highest possible price ASAP

© 2025 Georgia Multiple Listing Service. All Rights Reserved.
GET MORE INFORMATION
Broker | License ID: 303073
youragentkesha@legacysouthreg.com
240 Corporate Center Dr, Ste F, Stockbridge, GA, 30281, United States






