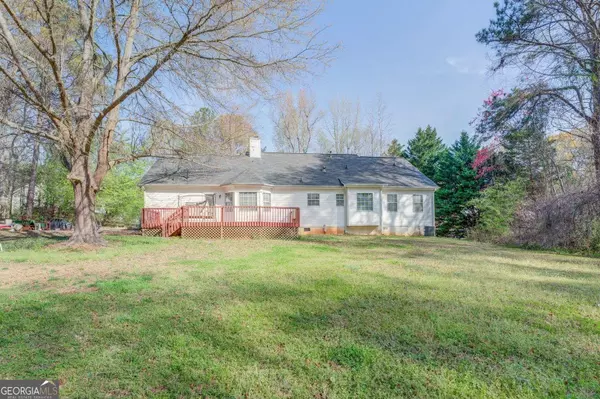$284,900
$284,900
For more information regarding the value of a property, please contact us for a free consultation.
3 Beds
2 Baths
1,876 SqFt
SOLD DATE : 06/17/2024
Key Details
Sold Price $284,900
Property Type Single Family Home
Sub Type Single Family Residence
Listing Status Sold
Purchase Type For Sale
Square Footage 1,876 sqft
Price per Sqft $151
Subdivision Austin Creek
MLS Listing ID 20176374
Sold Date 06/17/24
Style Country/Rustic
Bedrooms 3
Full Baths 2
HOA Y/N No
Originating Board Georgia MLS 2
Year Built 1995
Annual Tax Amount $569
Tax Year 2023
Lot Size 1.250 Acres
Acres 1.25
Lot Dimensions 1.25
Property Description
Back on Market. GREAT NEW PRICE! NEW INTERIOR PAINT coming soon. Very well maintained 3 bed 2 bath 1876 square ft home nestled in the back of a cul de sac. This home sits on a 1.25-acre level lot that backs up to a hardwood forest. As you enter the kitchen from the attached garage you will see a large bay window and eat in area with room for a big table. the view from the bay window shows off the back yard and woods. The windows also allow for lots of natural light. The kitchen also has a counter area for additional seating. There is a double steel sink, and lots of counter and cabinet space, a refrigerator, gas stove, and microwave which convey with the sale. As you enter the family room you see a white stone wood burning fireplace with a gas starter. This is the focal point of the room. There is also access to the rocking chair front porch equipped with ceiling fans. Down the hall are the 2 additional bedrooms. Both are nice size, along with the first bath. at the end of the hall is the Master with views of the back yard and woods. The Master bath is large wit separate shower and soaking tub. Off of the family room by way of the stairs you enter the large bonus room. This room could be used for additional sleeping quarters, office or playroom. Off the bonus room is a large attic / storage area with plywood floors and high ceilings. Outside around back is the deck with access from the kitchen area. The yard is big and flat, perfect for planting or raising pets. There is also a 12 by 28 workshop with sturdy work benches. great place to store lawn equipment. The neighborhood is quiet and there is plenty of space between the homes. Do not miss this one. Nice home! Property Sold As Is.
Location
State GA
County Henry
Rooms
Other Rooms Workshop
Basement Crawl Space
Interior
Interior Features Tray Ceiling(s), Separate Shower, Master On Main Level
Heating Forced Air
Cooling Ceiling Fan(s), Central Air
Flooring Carpet, Other
Fireplaces Number 1
Fireplaces Type Family Room, Gas Starter, Masonry
Fireplace Yes
Appliance Gas Water Heater, Dryer, Washer, Cooktop, Microwave, Oven, Refrigerator
Laundry In Hall
Exterior
Parking Features Attached, Garage Door Opener, Garage
Garage Spaces 2.0
Community Features None
Utilities Available Cable Available, Natural Gas Available, Water Available
View Y/N No
Roof Type Composition
Total Parking Spaces 2
Garage Yes
Private Pool No
Building
Lot Description Cul-De-Sac, Level
Faces USE GPS
Sewer Septic Tank
Water Public
Structure Type Vinyl Siding
New Construction No
Schools
Elementary Schools Unity Grove
Middle Schools Locust Grove
High Schools Locust Grove
Others
HOA Fee Include None
Tax ID 159A01036000
Special Listing Condition Resale
Read Less Info
Want to know what your home might be worth? Contact us for a FREE valuation!

Our team is ready to help you sell your home for the highest possible price ASAP

© 2025 Georgia Multiple Listing Service. All Rights Reserved.
GET MORE INFORMATION
Broker | License ID: 303073
youragentkesha@legacysouthreg.com
240 Corporate Center Dr, Ste F, Stockbridge, GA, 30281, United States






