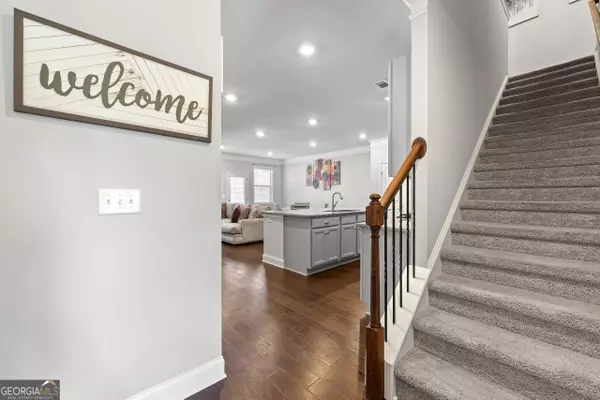Bought with Non-Mls Salesperson • Non-Mls Company
$376,000
$380,000
1.1%For more information regarding the value of a property, please contact us for a free consultation.
3 Beds
2.5 Baths
1,928 SqFt
SOLD DATE : 06/19/2024
Key Details
Sold Price $376,000
Property Type Townhouse
Sub Type Townhouse
Listing Status Sold
Purchase Type For Sale
Square Footage 1,928 sqft
Price per Sqft $195
Subdivision Manchester Place
MLS Listing ID 10292206
Sold Date 06/19/24
Style Brick Front
Bedrooms 3
Full Baths 2
Half Baths 1
Construction Status Resale
HOA Fees $1,152
HOA Y/N Yes
Year Built 2021
Annual Tax Amount $4,088
Tax Year 2022
Lot Size 3,049 Sqft
Property Description
Stunning 3-bedroom, 2.5-bathroom townhome in one of Gwinnett County's most sought-after communities. Designed with modern living in mind, this home offers a spacious open floor plan that seamlessly connects the living room with a large island that comfortably seats four, perfect for entertaining. Unwind in the luxurious master suite featuring a full shower and a free standing soaking tub. The upgraded laundry room boasts ample cabinet space with a farmhouse design. Experience the convenience of smart home technology, including cameras that offer peace of mind and modern efficiency. Each secondary bedroom is generously sized, providing ample space for family and guests, all while offering delightful pool views. Located just steps from the community pool, this townhome not only offers a beautiful living space but also a modern, convenient, and low maintenance lifestyle. Low Monthly HOA Fee! Act quickly to make this exquisite townhome yours!
Location
State GA
County Gwinnett
Rooms
Basement None
Interior
Interior Features Double Vanity, High Ceilings, Roommate Plan, Separate Shower, Soaking Tub, Split Bedroom Plan, Walk-In Closet(s)
Heating Central
Cooling Central Air
Flooring Hardwood, Other
Fireplaces Number 1
Exterior
Garage Garage, Garage Door Opener, Kitchen Level
Community Features Pool, Sidewalks
Utilities Available Cable Available, Electricity Available, High Speed Internet, Natural Gas Available, Phone Available, Sewer Available, Sewer Connected, Water Available
Roof Type Composition
Building
Story Two
Sewer Public Sewer
Level or Stories Two
Construction Status Resale
Schools
Elementary Schools J A Alford
Middle Schools J Richards
High Schools Discovery
Others
Acceptable Financing Cash, Conventional, FHA, VA Loan
Listing Terms Cash, Conventional, FHA, VA Loan
Financing Conventional
Read Less Info
Want to know what your home might be worth? Contact us for a FREE valuation!

Our team is ready to help you sell your home for the highest possible price ASAP

© 2024 Georgia Multiple Listing Service. All Rights Reserved.
GET MORE INFORMATION

Broker | License ID: 303073
youragentkesha@legacysouthreg.com
240 Corporate Center Dr, Ste F, Stockbridge, GA, 30281, United States






