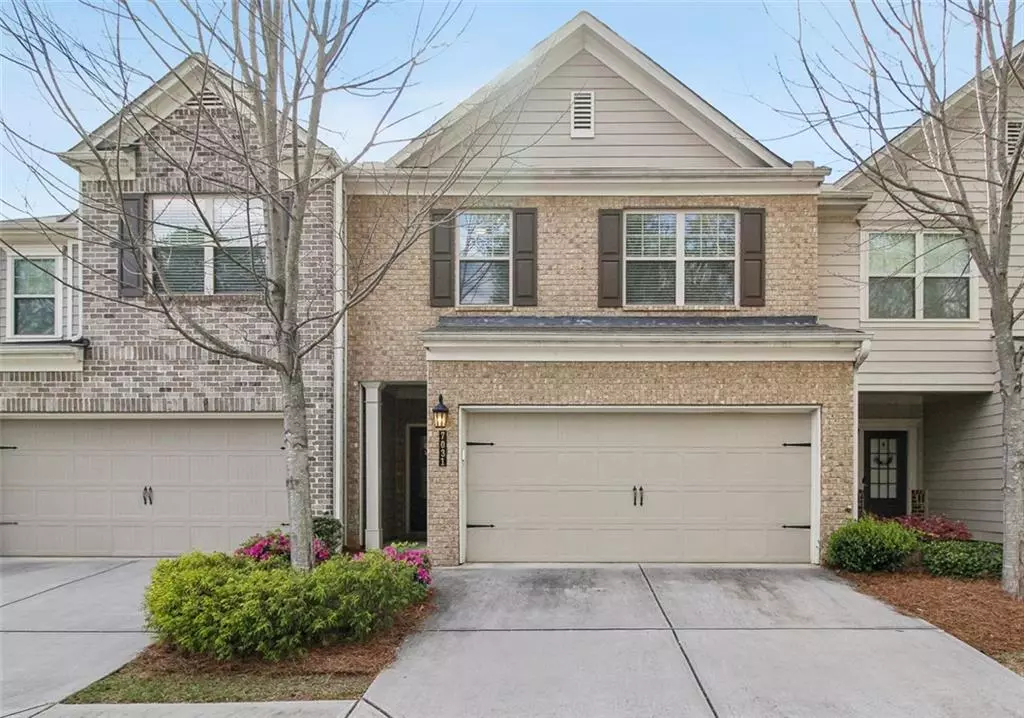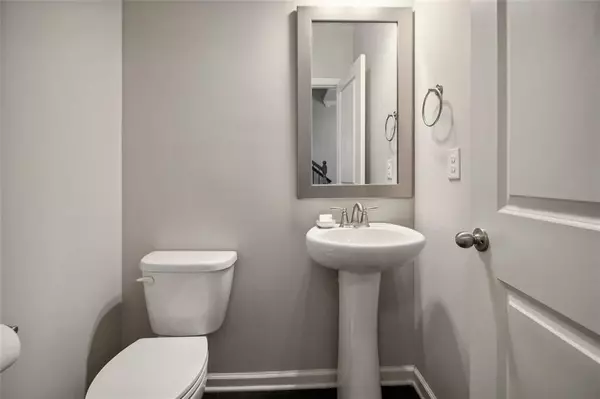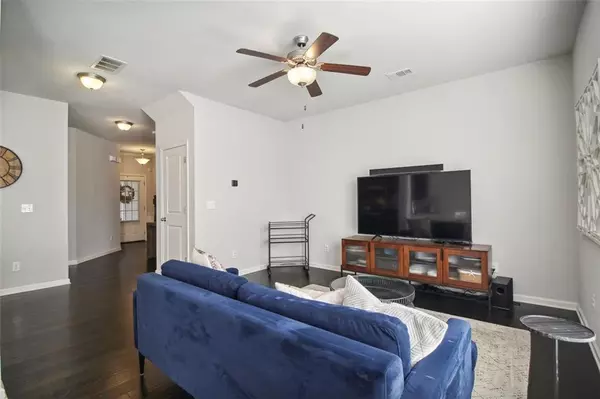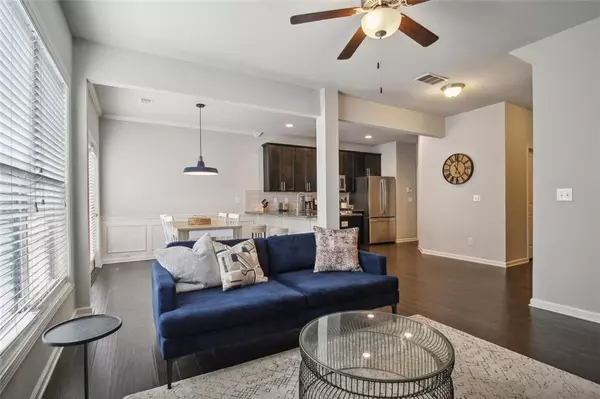$392,500
$400,000
1.9%For more information regarding the value of a property, please contact us for a free consultation.
3 Beds
2.5 Baths
1,629 SqFt
SOLD DATE : 06/14/2024
Key Details
Sold Price $392,500
Property Type Townhouse
Sub Type Townhouse
Listing Status Sold
Purchase Type For Sale
Square Footage 1,629 sqft
Price per Sqft $240
Subdivision Copperleaf At Global Forum
MLS Listing ID 7366019
Sold Date 06/14/24
Style Townhouse
Bedrooms 3
Full Baths 2
Half Baths 1
Construction Status Resale
HOA Fees $275
HOA Y/N Yes
Originating Board First Multiple Listing Service
Year Built 2016
Annual Tax Amount $5,317
Tax Year 2023
Lot Size 2,178 Sqft
Acres 0.05
Property Description
Welcome to 7031 Kingswood Run Drive, an exquisite residence nestled in the heart of Atlanta, GA. This elegant rowhouse offers three bedrooms, two and one half bathrooms, and a generous one thousand six hundred twenty nine square feet of living space. From the moment you step inside, you'll be captivated by the refined details and upscale amenities that define this home.
Upon entering, the main level greets you with the timeless allure of engineered hardwood floors that effortlessly guide you through the open layout. The kitchen is a culinary haven, featuring stainless steel appliances and upgraded cabinets that elevate the space to new heights. The upgraded tile floors in the bathrooms exude a sense of luxury, while the upgraded water fixtures and blinds showcase the meticulous attention to detail throughout.
Each bedroom is a sanctuary of comfort, offering plush carpet floors and ample natural light. The primary bedroom is a retreat in itself with two closets while offering an en-suite bathroom with dual vanities for added privacy and convenience.
Outside, a private outdoor space awaits, offering a serene oasis for al fresco dining or morning coffee. Impeccably designed and thoughtfully appointed, 7031 Kingswood Run Drive presents an unparalleled opportunity to indulge in refined living while showcasing unparalleled access to I-285, I-85, Peachtree Corners, Doraville MARTA, shopping and any cuisine you desire with Buford Highway at your doorstep.
Location
State GA
County Gwinnett
Lake Name None
Rooms
Bedroom Description Oversized Master
Other Rooms None
Basement None
Dining Room Open Concept
Interior
Interior Features Double Vanity, Entrance Foyer, His and Hers Closets, Tray Ceiling(s), Walk-In Closet(s)
Heating Central, Forced Air
Cooling Central Air, Ceiling Fan(s), Heat Pump, Zoned
Flooring Hardwood, Carpet
Fireplaces Type None
Window Features Insulated Windows
Appliance Dishwasher, Gas Range, Microwave
Laundry Laundry Closet
Exterior
Exterior Feature Courtyard
Garage Garage, Garage Faces Front, Level Driveway, Parking Pad
Garage Spaces 2.0
Fence None
Pool None
Community Features Homeowners Assoc, Pool
Utilities Available Electricity Available, Natural Gas Available, Phone Available, Underground Utilities
Waterfront Description None
View Other
Roof Type Composition,Shingle
Street Surface Asphalt
Accessibility None
Handicap Access None
Porch Patio, Rear Porch
Total Parking Spaces 2
Private Pool false
Building
Lot Description Level
Story Two
Foundation Slab
Sewer Public Sewer
Water Public
Architectural Style Townhouse
Level or Stories Two
Structure Type Brick Front,HardiPlank Type
New Construction No
Construction Status Resale
Schools
Elementary Schools Baldwin - Gwinnett
Middle Schools Summerour
High Schools Norcross
Others
Senior Community no
Restrictions true
Tax ID R6247 469
Ownership Fee Simple
Financing yes
Special Listing Condition None
Read Less Info
Want to know what your home might be worth? Contact us for a FREE valuation!

Our team is ready to help you sell your home for the highest possible price ASAP

Bought with Virtual Properties Realty. Biz
GET MORE INFORMATION

Broker | License ID: 303073
youragentkesha@legacysouthreg.com
240 Corporate Center Dr, Ste F, Stockbridge, GA, 30281, United States






