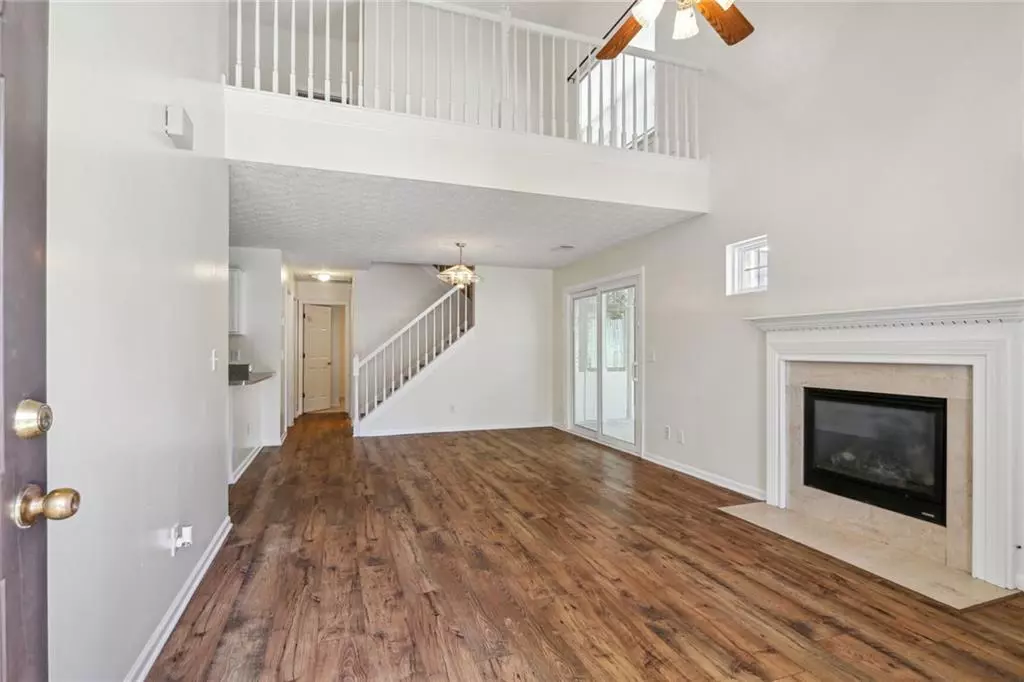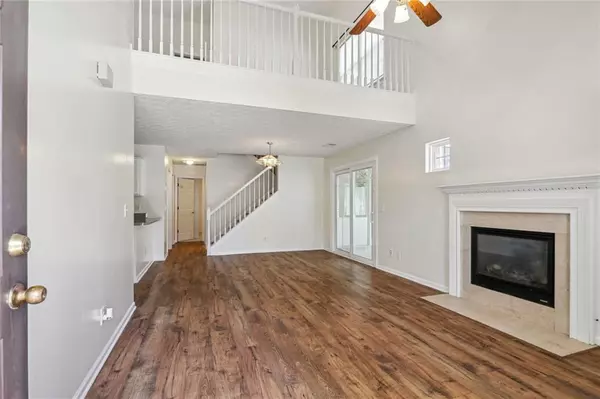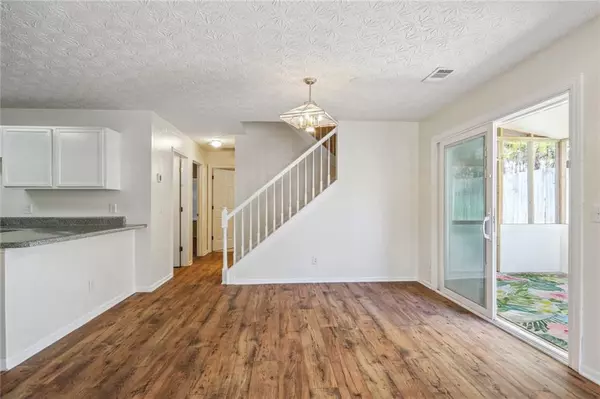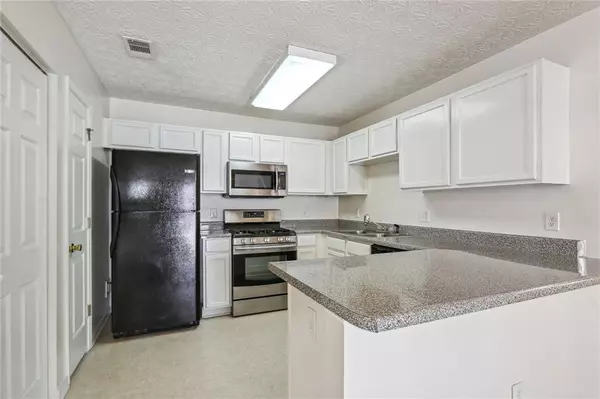$290,000
$290,000
For more information regarding the value of a property, please contact us for a free consultation.
3 Beds
2.5 Baths
1,468 SqFt
SOLD DATE : 06/14/2024
Key Details
Sold Price $290,000
Property Type Single Family Home
Sub Type Single Family Residence
Listing Status Sold
Purchase Type For Sale
Square Footage 1,468 sqft
Price per Sqft $197
Subdivision Silver Ridge
MLS Listing ID 7365099
Sold Date 06/14/24
Style Other
Bedrooms 3
Full Baths 2
Half Baths 1
Construction Status Resale
HOA Fees $160
HOA Y/N Yes
Originating Board First Multiple Listing Service
Year Built 2003
Annual Tax Amount $3,634
Tax Year 2023
Lot Size 5,227 Sqft
Acres 0.12
Property Description
MOVE IN READY !! Imagine coming home to this Gorgeous 3-bedroom, 2 1/2 -bathroom home in the heart of Dallas! Step into this inviting open floor plan with living space that boasts an abundance of natural light and a warm and welcoming ambiance with an added unique addition of a large screened in porch that goes to the private back yard that also has a HUGE shed perfect for storage or any outdoor gardening tools. Hardwood floors throughout with carpeting in the bedrooms ! The kitchen offers ample cabinets and counter space and a convenient breakfast bar/island perfect space for entertaining ! Located near the famous Silver Comet Trails, outdoor enthusiasts will relish the opportunities for walking, jogging, and biking along scenic pathways. And with vibrant downtown Dallas just a stone's throw away, you'll have quick access to a plethora of dining, shopping, and entertainment options.
Location
State GA
County Paulding
Lake Name None
Rooms
Bedroom Description Other
Other Rooms Shed(s)
Basement None
Main Level Bedrooms 2
Dining Room Other
Interior
Interior Features Disappearing Attic Stairs, High Ceilings 9 ft Main, Walk-In Closet(s)
Heating Central, Natural Gas
Cooling Ceiling Fan(s), Central Air
Flooring Carpet, Hardwood
Fireplaces Number 1
Fireplaces Type Family Room, Gas Starter, Living Room
Window Features Shutters
Appliance Dishwasher, Disposal, Gas Range, Microwave, Refrigerator
Laundry Main Level
Exterior
Exterior Feature Private Yard
Parking Features Driveway, Garage, Garage Door Opener
Garage Spaces 1.0
Fence Fenced
Pool None
Community Features Near Trails/Greenway, Pool, Tennis Court(s)
Utilities Available Cable Available, Electricity Available, Natural Gas Available, Sewer Available, Water Available
Waterfront Description None
View Other
Roof Type Shingle
Street Surface Paved
Accessibility None
Handicap Access None
Porch Screened, Side Porch
Private Pool false
Building
Lot Description Back Yard, Level
Story Two
Foundation Slab
Sewer Public Sewer
Water Public
Architectural Style Other
Level or Stories Two
Structure Type Vinyl Siding
New Construction No
Construction Status Resale
Schools
Elementary Schools Allgood - Paulding
Middle Schools Herschel Jones
High Schools Paulding County
Others
HOA Fee Include Maintenance Grounds,Swim,Tennis
Senior Community no
Restrictions false
Tax ID 056149
Acceptable Financing Cash, Conventional, FHA, VA Loan
Listing Terms Cash, Conventional, FHA, VA Loan
Special Listing Condition None
Read Less Info
Want to know what your home might be worth? Contact us for a FREE valuation!

Our team is ready to help you sell your home for the highest possible price ASAP

Bought with Realty One Group Edge
GET MORE INFORMATION
Broker | License ID: 303073
youragentkesha@legacysouthreg.com
240 Corporate Center Dr, Ste F, Stockbridge, GA, 30281, United States






