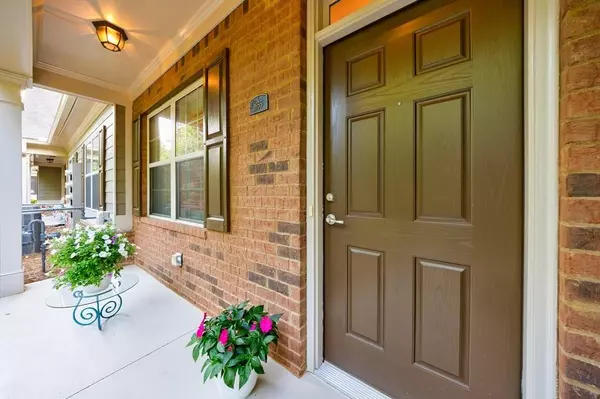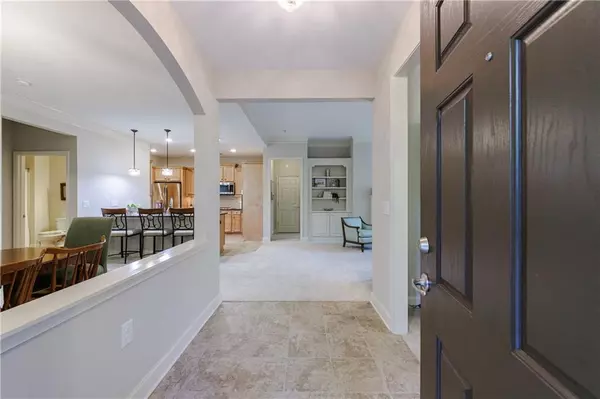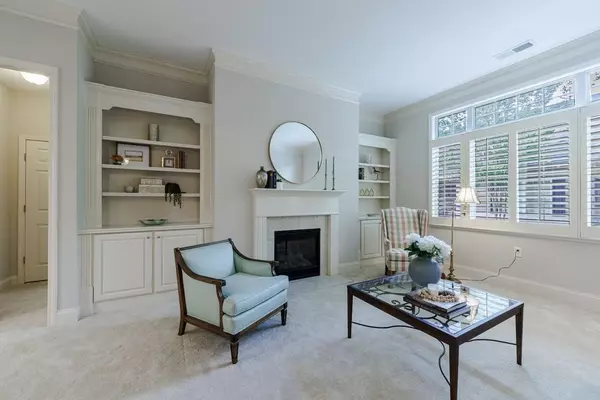$545,000
$550,000
0.9%For more information regarding the value of a property, please contact us for a free consultation.
3 Beds
3 Baths
2,208 SqFt
SOLD DATE : 06/12/2024
Key Details
Sold Price $545,000
Property Type Condo
Sub Type Condominium
Listing Status Sold
Purchase Type For Sale
Square Footage 2,208 sqft
Price per Sqft $246
Subdivision The Orchards Of Stoney Point
MLS Listing ID 7381712
Sold Date 06/12/24
Style Traditional
Bedrooms 3
Full Baths 3
Construction Status Resale
HOA Fees $330
HOA Y/N Yes
Originating Board First Multiple Listing Service
Year Built 2015
Annual Tax Amount $853
Tax Year 2023
Lot Size 2,635 Sqft
Acres 0.0605
Property Description
Welcome to the epitome of vibrant living at The Orchards of Stoney Point! This 55+ community is not just a place to live; it's a lifestyle! Picture yourself enjoying the clubhouse, fitness center, and saltwater pool, all just steps away from your front door. With its prime location near The Collection, restaurants, and shopping, every day is an adventure! Step through the private front entrance with its charming front yard and covered porch, and you're greeted by a bright foyer adorned with upgraded tile. The 9' ceiling, crown molding, and open floor plan beckons, with a separate den/office and dining room offering versatility and style. Plantation shutters throughout add a touch of elegance. As you enter the main living area, you're drawn to the warmth of the gas fireplace, complete with custom built-ins and gas logs, perfect for cozy evenings with loved ones. But let's talk about the kitchen – it's a chef's dream! With its breakfast bar, upgraded pendant lighting, tile floors, stained light Maple cabinets with soft-close and pull-out drawers, under counter lighting, granite countertops, and top-of-the-line GE stainless appliances (yes, the refrigerator is included!), it's the heart of the home. Cabinets added over coffee bar. And don't forget the convenient laundry room with its sink and included washer/dryer. Retreat to the luxurious primary suite on the main level, with tray ceiling, a spa-like tiled shower with a frameless door, featuring a Tuscan marble vanity, linen closet, and spacious walk-in closet. The private guest suite on the main level is equally impressive, with its own adjoining bath. The upper level offers a spacious guest room suite that's perfect for an art studio, office, or gym – complete with its own private bath! And here's the best part – with low monthly HOA fees covering trash, termite, and exterior maintenance, along with low Forsyth County taxes, you can enjoy this incredibly affordable lifestyle! Wired for alarm system and whole house surge protector. Are you ready to experience the excitement of #55PlusLiving at The Orchards of Stoney Point? Let's make it happen!
Location
State GA
County Forsyth
Lake Name None
Rooms
Bedroom Description Master on Main,Oversized Master,Sitting Room
Other Rooms None
Basement None
Main Level Bedrooms 2
Dining Room Open Concept, Separate Dining Room
Interior
Interior Features Bookcases, Disappearing Attic Stairs, Double Vanity, Entrance Foyer, High Ceilings 9 ft Main, High Ceilings 9 ft Upper, Tray Ceiling(s), Walk-In Closet(s)
Heating Forced Air
Cooling Central Air
Flooring Carpet, Ceramic Tile, Hardwood
Fireplaces Number 1
Fireplaces Type Factory Built, Family Room, Gas Log
Window Features Insulated Windows,Plantation Shutters
Appliance Dishwasher, Disposal, Dryer, Gas Oven, Gas Range, Microwave, Washer
Laundry Laundry Room, Main Level, Sink
Exterior
Exterior Feature Private Entrance, Private Yard
Parking Features Attached, Garage
Garage Spaces 2.0
Fence None
Pool None
Community Features Clubhouse, Fitness Center, Homeowners Assoc, Meeting Room, Near Schools, Near Shopping, Near Trails/Greenway, Pool, Sidewalks, Street Lights
Utilities Available Electricity Available, Natural Gas Available, Sewer Available, Underground Utilities, Water Available
Waterfront Description None
View Trees/Woods
Roof Type Composition
Street Surface Paved
Accessibility Accessible Doors, Accessible Entrance, Accessible Full Bath, Accessible Hallway(s), Accessible Kitchen
Handicap Access Accessible Doors, Accessible Entrance, Accessible Full Bath, Accessible Hallway(s), Accessible Kitchen
Porch Covered, Front Porch
Private Pool false
Building
Lot Description Back Yard, Cul-De-Sac, Front Yard, Landscaped, Level, Private
Story One and One Half
Foundation Slab
Sewer Public Sewer
Water Public
Architectural Style Traditional
Level or Stories One and One Half
Structure Type Brick Front,Cement Siding
New Construction No
Construction Status Resale
Schools
Elementary Schools Shiloh Point
Middle Schools Piney Grove
High Schools Denmark High School
Others
HOA Fee Include Trash
Senior Community yes
Restrictions true
Tax ID 109 542
Ownership Condominium
Financing yes
Special Listing Condition None
Read Less Info
Want to know what your home might be worth? Contact us for a FREE valuation!

Our team is ready to help you sell your home for the highest possible price ASAP

Bought with Keller Williams Rlty Consultants
GET MORE INFORMATION
Broker | License ID: 303073
youragentkesha@legacysouthreg.com
240 Corporate Center Dr, Ste F, Stockbridge, GA, 30281, United States






